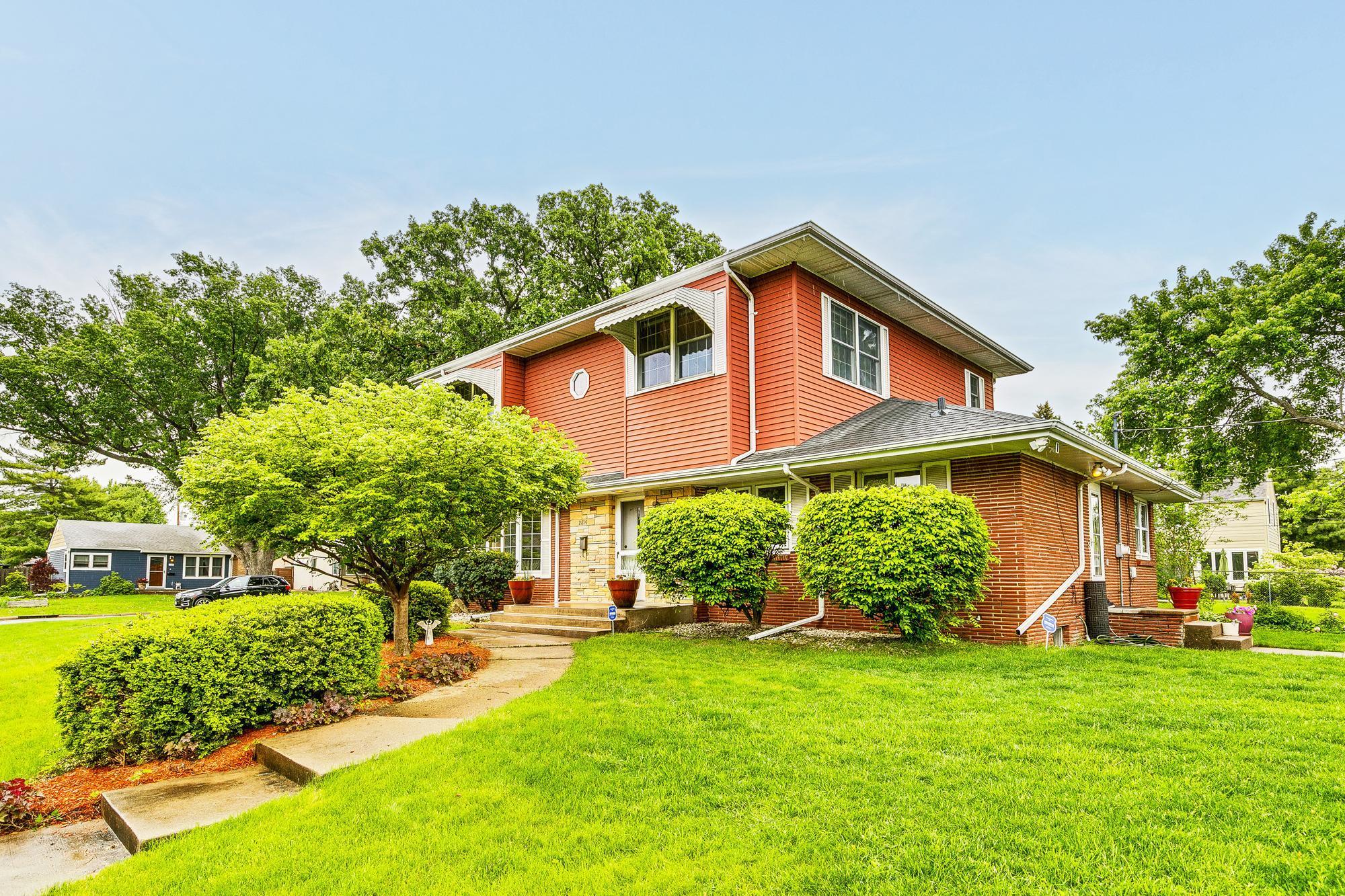2816 29TH AVENUE
2816 29th Avenue, Minneapolis (Saint Anthony), 55418, MN
-
Price: $474,900
-
Status type: For Sale
-
Neighborhood: Murray Heights Add
Bedrooms: 5
Property Size :2948
-
Listing Agent: NST1000015,NST229817
-
Property type : Single Family Residence
-
Zip code: 55418
-
Street: 2816 29th Avenue
-
Street: 2816 29th Avenue
Bathrooms: 3
Year: 1951
Listing Brokerage: Real Broker, LLC
FEATURES
- Range
- Refrigerator
- Washer
- Dryer
- Microwave
- Dishwasher
- Freezer
- Humidifier
- Water Softener Rented
- Gas Water Heater
DETAILS
Welcome to this spacious 5-bedroom, 3-bathroom home nestled in highly sought-after St. Anthony Village. With just under 3,000 finished square feet, this home features oversized bedrooms, hardwood floors, and versatile living spaces designed for modern living. The main level offers a generous primary bedroom plus an additional room perfect for a home office. The kitchen includes ample counter space and a breakfast bar ideal for casual meals or entertaining, complemented by a formal dining room for special gatherings. Relax in the large living room centered around a cozy fireplace. Upstairs, three large bedrooms share a full bathroom with a triple vanity and convenient upper-level laundry. Ample closet space throughout provides exceptional storage. The basement offers an exciting opportunity to add a huge family room and a potential sixth bedroom, allowing for customization to fit your needs. Located in the heart of St. Anthony Village, this home blends comfort, functionality, and location — don’t miss your chance to make it yours!
INTERIOR
Bedrooms: 5
Fin ft² / Living Area: 2948 ft²
Below Ground Living: 502ft²
Bathrooms: 3
Above Ground Living: 2446ft²
-
Basement Details: Drain Tiled, Full, Partially Finished, Storage Space, Sump Basket, Sump Pump, Tile Shower,
Appliances Included:
-
- Range
- Refrigerator
- Washer
- Dryer
- Microwave
- Dishwasher
- Freezer
- Humidifier
- Water Softener Rented
- Gas Water Heater
EXTERIOR
Air Conditioning: Attic Fan,Central Air
Garage Spaces: 2
Construction Materials: N/A
Foundation Size: 1389ft²
Unit Amenities:
-
- Patio
- Kitchen Window
- Hardwood Floors
- Ceiling Fan(s)
- Security System
- Tile Floors
- Main Floor Primary Bedroom
Heating System:
-
- Forced Air
ROOMS
| Main | Size | ft² |
|---|---|---|
| Living Room | 18x14 | 324 ft² |
| Dining Room | 10x10 | 100 ft² |
| Kitchen | 16x10 | 256 ft² |
| Bedroom 1 | 14x13 | 196 ft² |
| Office | 12x11 | 144 ft² |
| Upper | Size | ft² |
|---|---|---|
| Bedroom 2 | 15x13 | 225 ft² |
| Bedroom 3 | 15x12 | 225 ft² |
| Bedroom 4 | 14x13 | 196 ft² |
| Laundry | 10x8 | 100 ft² |
| Lower | Size | ft² |
|---|---|---|
| Family Room | 24x14 | 576 ft² |
LOT
Acres: N/A
Lot Size Dim.: 131x60
Longitude: 45.0204
Latitude: -93.2197
Zoning: Residential-Single Family
FINANCIAL & TAXES
Tax year: 2025
Tax annual amount: $7,591
MISCELLANEOUS
Fuel System: N/A
Sewer System: City Sewer/Connected
Water System: City Water/Connected
ADDITIONAL INFORMATION
MLS#: NST7749706
Listing Brokerage: Real Broker, LLC

ID: 3724798
Published: May 30, 2025
Last Update: May 30, 2025
Views: 10






