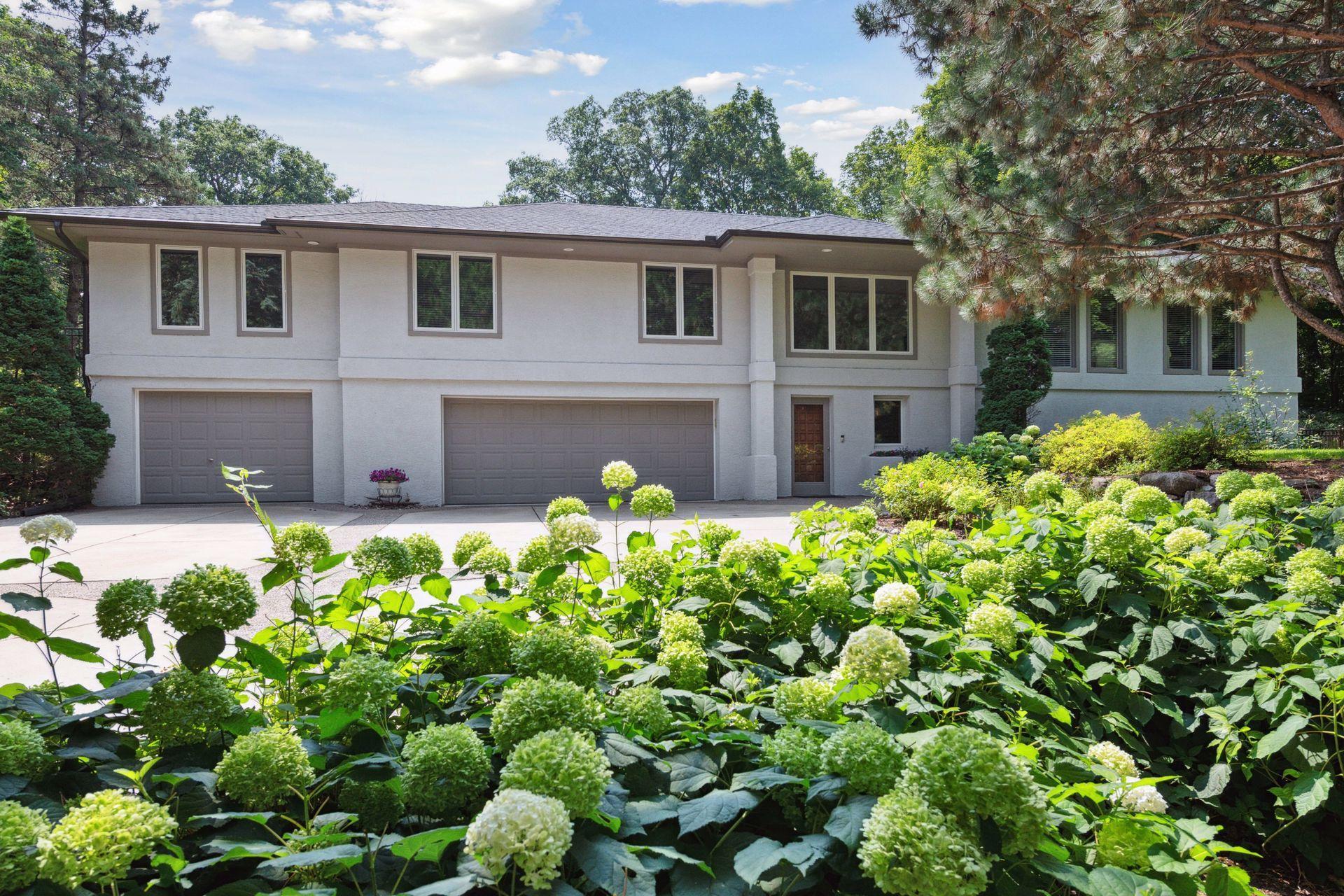28125 BOULDER CIRCLE
28125 Boulder Circle, Excelsior (Shorewood), 55331, MN
-
Price: $895,000
-
Status type: For Sale
-
City: Excelsior (Shorewood)
-
Neighborhood: N/A
Bedrooms: 4
Property Size :3584
-
Listing Agent: NST16191,NST42014
-
Property type : Single Family Residence
-
Zip code: 55331
-
Street: 28125 Boulder Circle
-
Street: 28125 Boulder Circle
Bathrooms: 3
Year: 1970
Listing Brokerage: Coldwell Banker Burnet
FEATURES
- Refrigerator
- Washer
- Dryer
- Microwave
- Dishwasher
- Disposal
- Cooktop
- Wall Oven
- Water Softener Rented
- Gas Water Heater
DETAILS
Welcome to 28125 Boulder Circle, located in a multi-million-dollar lake Minnetonka neighborhood. The 4-bedroom, three bathroom, 3,600 sf home is perfectly sited on a stunning .82-acre lot featuring a 40’ x 18’ swimming pool with extensive pool decks for entertaining or family gatherings. The 25' x 15' main level primary suite was thoughtfully expanded and serves as a luxurious retreat including a spa-like ensuite, with delightful views and direct access to the backyard pool area. A spacious, bright, and open living room and dining room along with an incredible 18’ x 13’ four-season porch is ideal for relaxing and enjoying the beautifully landscaped yard and neighborhood wildlife. The walkout lower level offers a fourth bedroom, and family room with office space. The oversized three car garage provides generous space for vehicles, toys, boats or hobbies. The property is in close proximity to Lake Minnetonka, where the nearby marina makes launching your boat a breeze for endless lake adventures. Enjoy top-rated Minnetonka Schools, nearby Lake Minnetonka Regional Trail, Minnesota Landscape Arboretum and local shopping and dining in the small-town charm and lakeside setting of the Village of Excelsior.
INTERIOR
Bedrooms: 4
Fin ft² / Living Area: 3584 ft²
Below Ground Living: 1162ft²
Bathrooms: 3
Above Ground Living: 2422ft²
-
Basement Details: Daylight/Lookout Windows, Finished, Full, Storage Space, Walkout,
Appliances Included:
-
- Refrigerator
- Washer
- Dryer
- Microwave
- Dishwasher
- Disposal
- Cooktop
- Wall Oven
- Water Softener Rented
- Gas Water Heater
EXTERIOR
Air Conditioning: Central Air
Garage Spaces: 3
Construction Materials: N/A
Foundation Size: 2562ft²
Unit Amenities:
-
- Kitchen Window
- Deck
- Natural Woodwork
- Hardwood Floors
- Ceiling Fan(s)
- Walk-In Closet
- Vaulted Ceiling(s)
- Washer/Dryer Hookup
- In-Ground Sprinkler
- Hot Tub
- Paneled Doors
- Tile Floors
- Main Floor Primary Bedroom
- Primary Bedroom Walk-In Closet
Heating System:
-
- Forced Air
ROOMS
| Main | Size | ft² |
|---|---|---|
| Living Room | 27x15 | 729 ft² |
| Dining Room | 14x12 | 196 ft² |
| Kitchen | 28x11 | 784 ft² |
| Bedroom 1 | 25x15 | 625 ft² |
| Bedroom 2 | 12x12 | 144 ft² |
| Bedroom 3 | 12x10 | 144 ft² |
| Four Season Porch | 18x13 | 324 ft² |
| Lower | Size | ft² |
|---|---|---|
| Foyer | 14x10 | 196 ft² |
| Family Room | 26x15 | 676 ft² |
| Bedroom 4 | 12x11 | 144 ft² |
| Laundry | 9x8 | 81 ft² |
LOT
Acres: N/A
Lot Size Dim.: 61x139x178x198x192
Longitude: 44.894
Latitude: -93.637
Zoning: Residential-Single Family
FINANCIAL & TAXES
Tax year: 2025
Tax annual amount: $5,035
MISCELLANEOUS
Fuel System: N/A
Sewer System: City Sewer/Connected
Water System: Private,Well
ADITIONAL INFORMATION
MLS#: NST7758093
Listing Brokerage: Coldwell Banker Burnet

ID: 3819161
Published: June 24, 2025
Last Update: June 24, 2025
Views: 3






