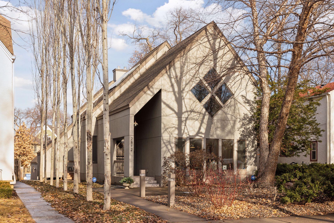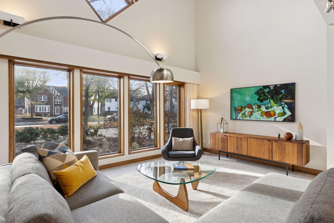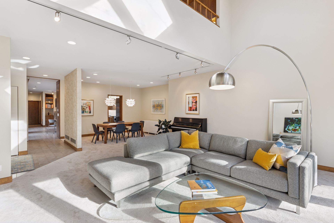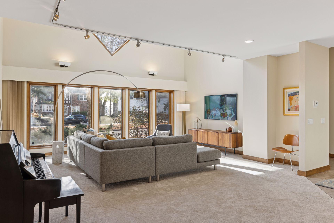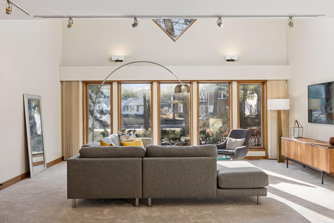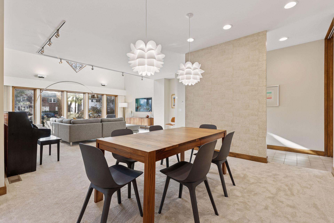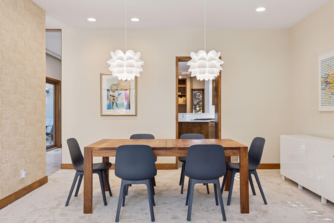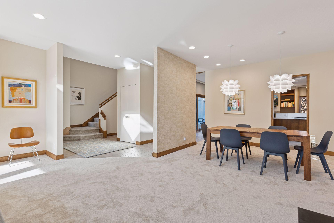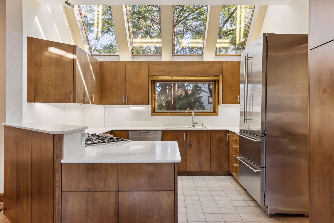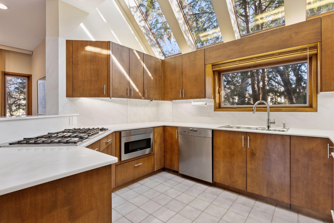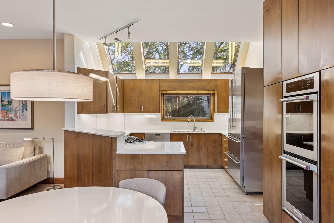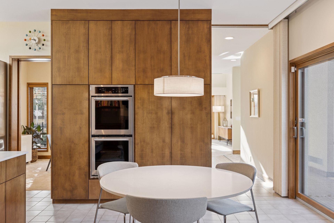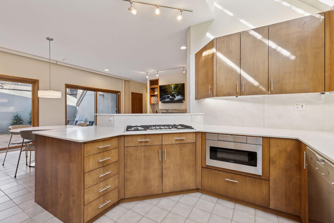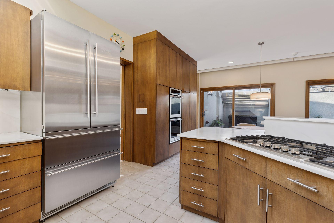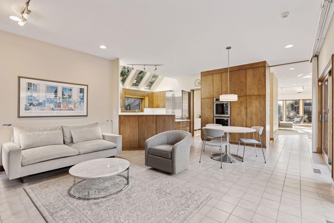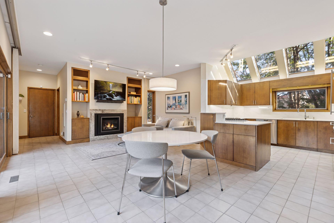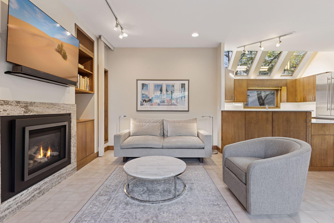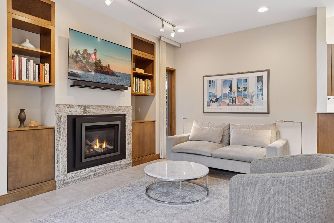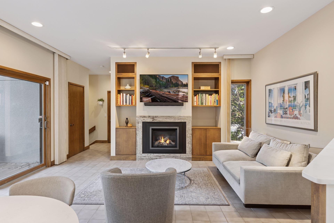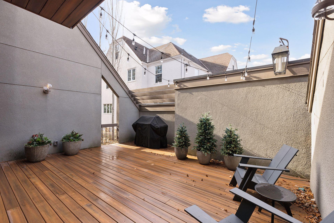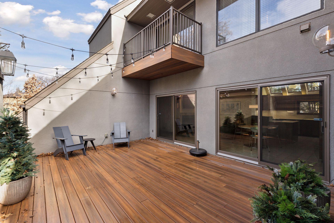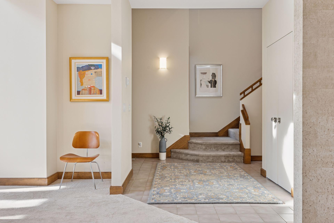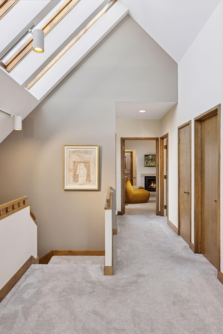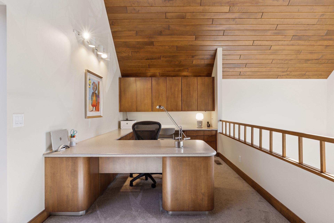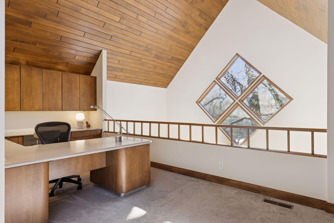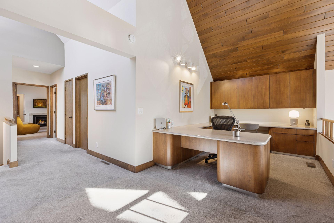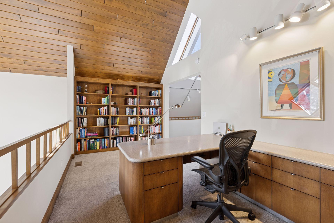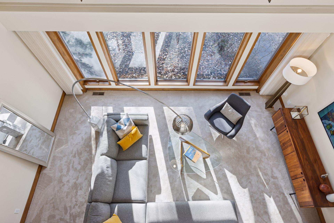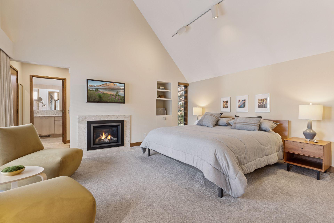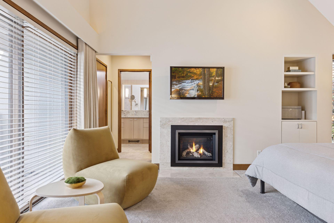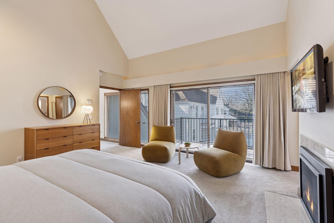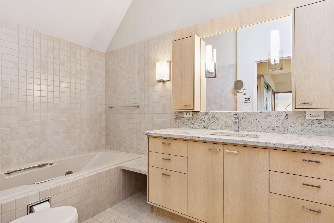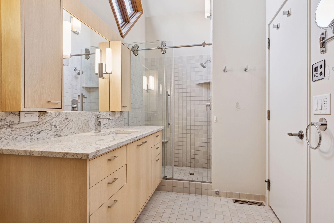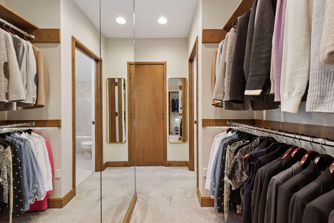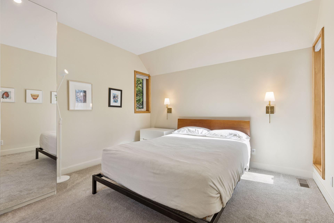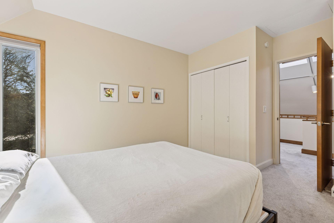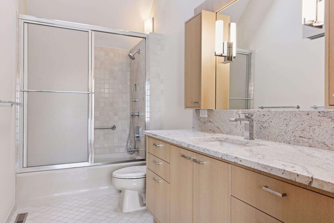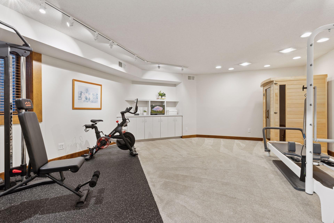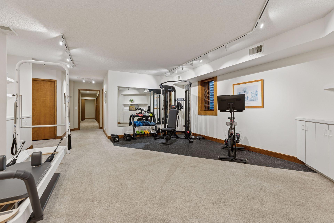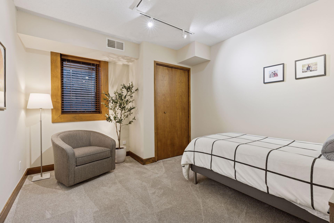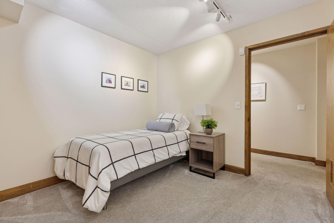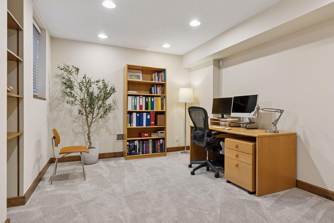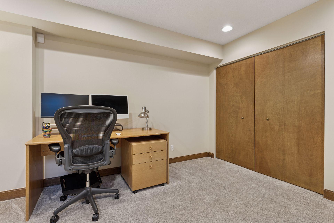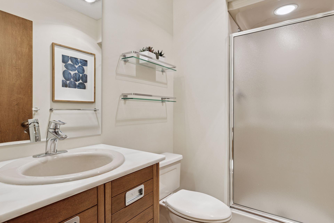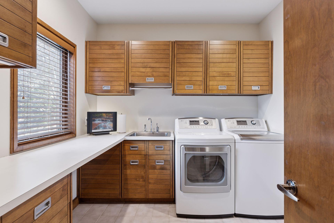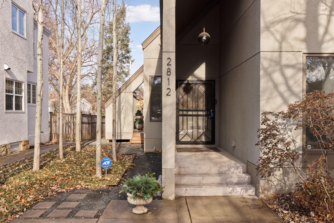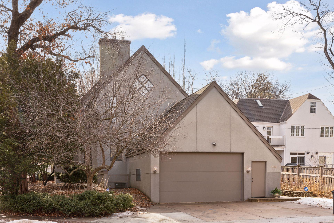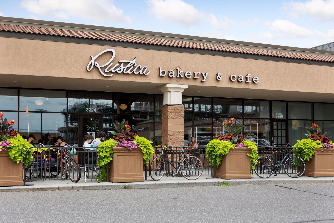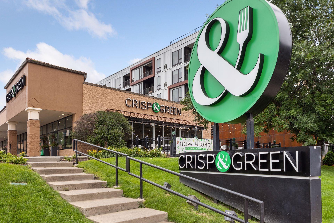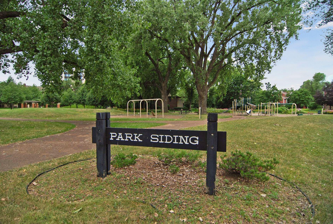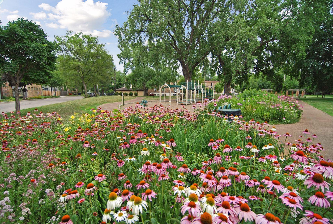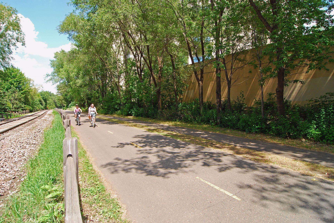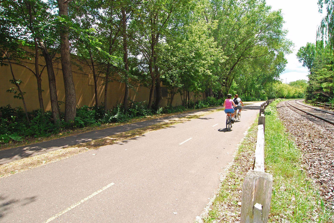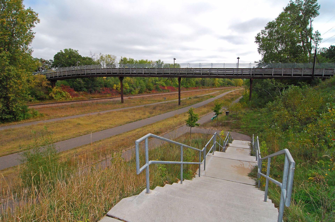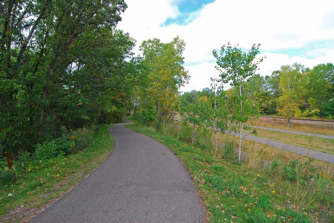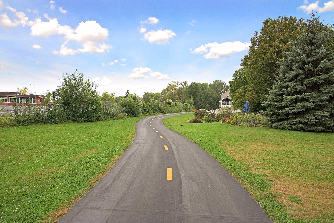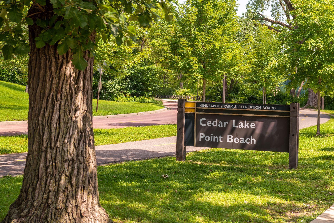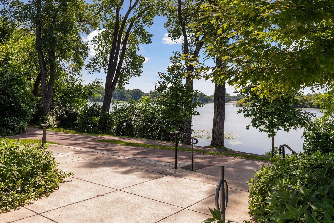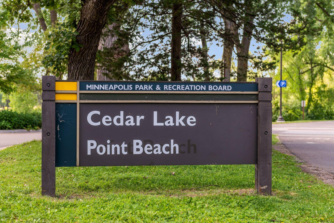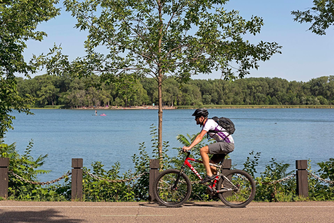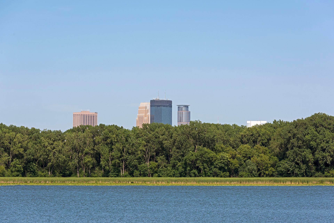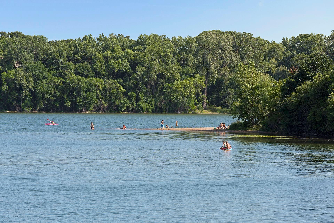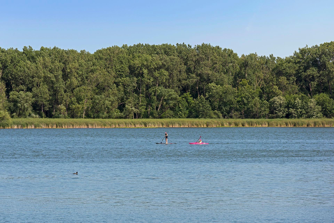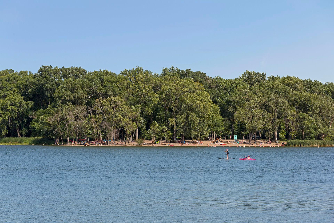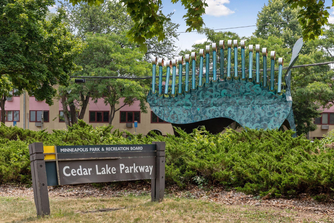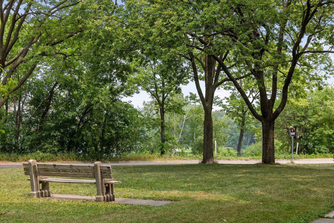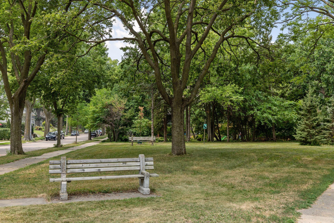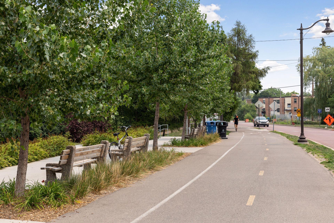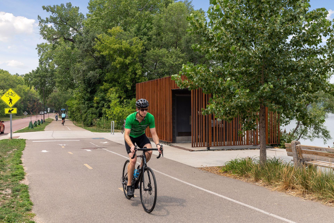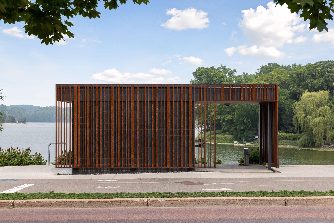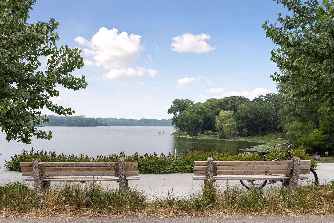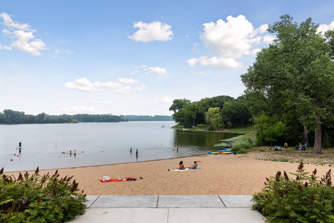2812 SUNSET BOULEVARD
2812 Sunset Boulevard, Minneapolis, 55416, MN
-
Price: $945,000
-
Status type: For Sale
-
City: Minneapolis
-
Neighborhood: Cedar - Isles - Dean
Bedrooms: 4
Property Size :3907
-
Listing Agent: NST16633,NST58351
-
Property type : Single Family Residence
-
Zip code: 55416
-
Street: 2812 Sunset Boulevard
-
Street: 2812 Sunset Boulevard
Bathrooms: 4
Year: 1981
Listing Brokerage: Coldwell Banker Burnet
FEATURES
- Refrigerator
- Washer
- Dryer
- Exhaust Fan
- Dishwasher
- Disposal
- Cooktop
- Wall Oven
- Humidifier
- Gas Water Heater
- Double Oven
- Stainless Steel Appliances
DETAILS
This architecturally-designed contemporary home on a boulevard in the desirable Cedar/Isles/Dean neighborhood offers over 3,900 finished sq ft of living space and an attached 2-car garage. The main level features a vaulted, sun-filled living room, formal dining area and powder room. The kitchen is open to the family room with gas fireplace and built-in shelving. Sliding glass doors from the kitchen and family room open to a private courtyard deck with a gas hookup. Main floor laundry room. The upper level includes a spacious, vaulted owner’s suite with gas fireplace, sliding glass doors to private balcony, and full bathroom, a second bedroom, an additional full bath, and a great lofted study with built-in desk, cabinets and shelving, overlooking the main floor living room. The fully finished lower level includes 2 bedrooms, an office that could be converted into a legal bedroom, a 3/4 bath, and family room set up as exercise space. The home is steps to Cedar Lake, with proximity to scenic trails and beaches, dining, shopping, and convenient highway access. Current owners have invested $165,000 in improvements. See attachment An offer has been received and sellers are asking for best and final offers today at 5PM 3/3/25.
INTERIOR
Bedrooms: 4
Fin ft² / Living Area: 3907 ft²
Below Ground Living: 1226ft²
Bathrooms: 4
Above Ground Living: 2681ft²
-
Basement Details: Block, Daylight/Lookout Windows, Finished, Full,
Appliances Included:
-
- Refrigerator
- Washer
- Dryer
- Exhaust Fan
- Dishwasher
- Disposal
- Cooktop
- Wall Oven
- Humidifier
- Gas Water Heater
- Double Oven
- Stainless Steel Appliances
EXTERIOR
Air Conditioning: Central Air
Garage Spaces: 3
Construction Materials: N/A
Foundation Size: 1552ft²
Unit Amenities:
-
- Kitchen Window
- Deck
- Natural Woodwork
- Balcony
- Ceiling Fan(s)
- Walk-In Closet
- Vaulted Ceiling(s)
- Washer/Dryer Hookup
- Security System
- Cable
- Tile Floors
- Primary Bedroom Walk-In Closet
Heating System:
-
- Forced Air
ROOMS
| Main | Size | ft² |
|---|---|---|
| Living Room | 20x19 | 400 ft² |
| Dining Room | 14x11 | 196 ft² |
| Kitchen | 22x12 | 484 ft² |
| Family Room | 16x11 | 256 ft² |
| Upper | Size | ft² |
|---|---|---|
| Bedroom 1 | 16x17 | 256 ft² |
| Bedroom 2 | 14x11 | 196 ft² |
| Office | 19x9 | 361 ft² |
| Lower | Size | ft² |
|---|---|---|
| Bedroom 3 | 16x14 | 256 ft² |
| Bedroom 4 | 12x10 | 144 ft² |
| Family Room | 19x31 | 361 ft² |
| Office | 7x10 | 49 ft² |
LOT
Acres: N/A
Lot Size Dim.: 50x140x62x123
Longitude: 44.951
Latitude: -93.3274
Zoning: Residential-Single Family
FINANCIAL & TAXES
Tax year: 2024
Tax annual amount: $11,718
MISCELLANEOUS
Fuel System: N/A
Sewer System: City Sewer/Connected
Water System: City Water/Connected
ADDITIONAL INFORMATION
MLS#: NST7699986
Listing Brokerage: Coldwell Banker Burnet

ID: 3517122
Published: March 01, 2025
Last Update: March 01, 2025
Views: 23


