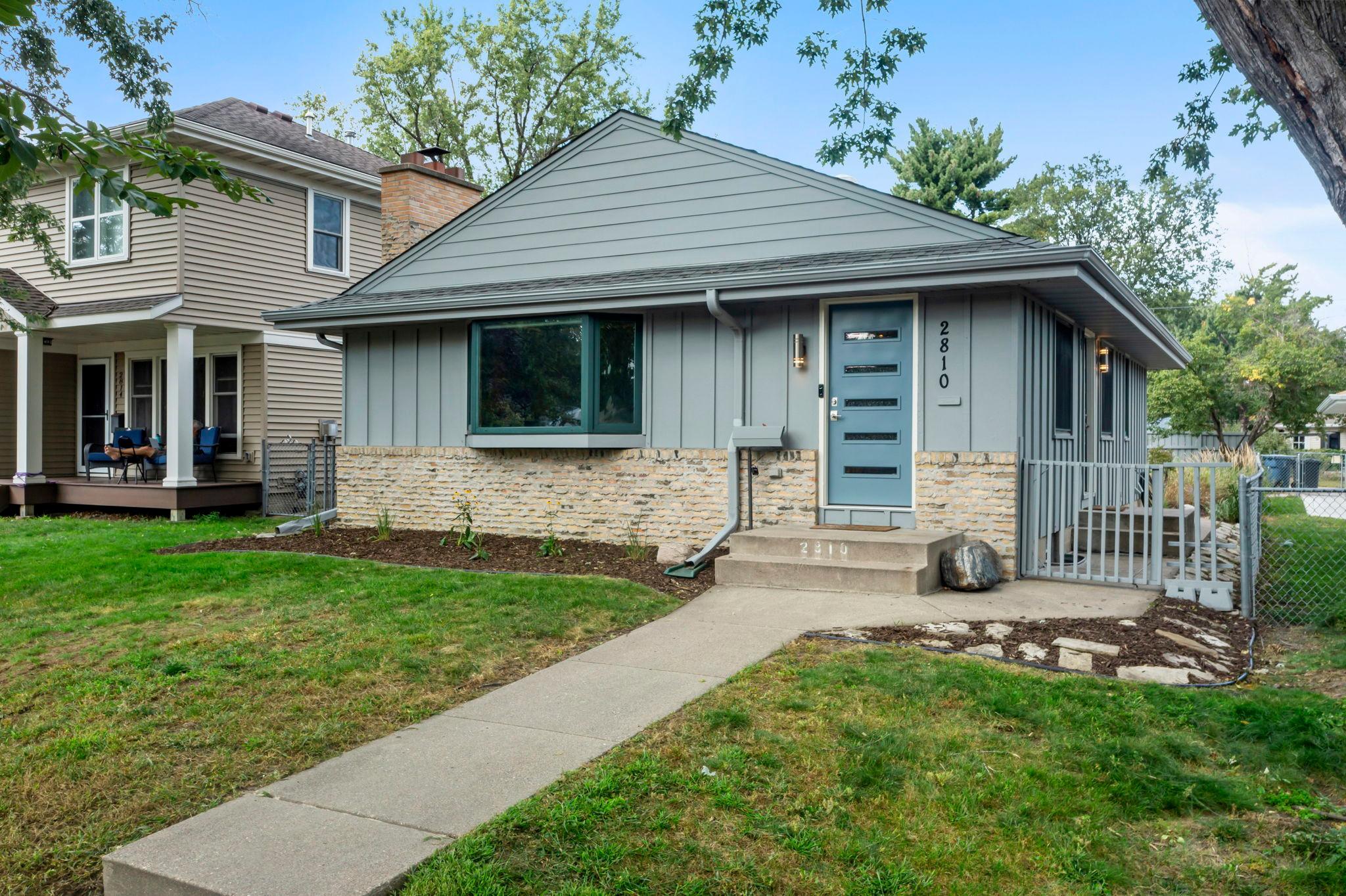2810 60TH STREET
2810 60th Street, Minneapolis, 55410, MN
-
Price: $500,000
-
Status type: For Sale
-
City: Minneapolis
-
Neighborhood: Armatage
Bedrooms: 4
Property Size :2093
-
Listing Agent: NST26146,NST48001
-
Property type : Single Family Residence
-
Zip code: 55410
-
Street: 2810 60th Street
-
Street: 2810 60th Street
Bathrooms: 2
Year: 1975
Listing Brokerage: Exp Realty, LLC.
FEATURES
- Range
- Refrigerator
- Washer
- Dryer
- Microwave
- Dishwasher
- Water Softener Owned
- Tankless Water Heater
- Stainless Steel Appliances
DETAILS
Charming 4BR, 2BA home in a quiet Minneapolis neighborhood near Hwy 62, Southdale, dining, and shopping. The main level features hardwood floors, a modern kitchen with granite counters, Stainless Steel appliances, and peninsula seating. Bright living room with bay window, gas fireplace, and built-ins flows into a dining area with added storage. Three spacious main-floor bedrooms offer new carpet and share a full bath with ample storage. Solar tubes bring in natural light. The fully finished lower level (2023) includes a stunning primary suite with walk-in closet and spa-like bath—soaking tub, tile shower, heated floors, and double vanity. A large family room, laundry area, and under-stair storage complete the space. Recent upgrades: new furnace with humidifier and tankless water heater (2023). Enjoy the fully fenced backyard with 21x10 patio, updated landscaping, and 2-car garage—perfect for relaxing or entertaining!
INTERIOR
Bedrooms: 4
Fin ft² / Living Area: 2093 ft²
Below Ground Living: 1029ft²
Bathrooms: 2
Above Ground Living: 1064ft²
-
Basement Details: Egress Window(s), Finished, Full, Storage Space,
Appliances Included:
-
- Range
- Refrigerator
- Washer
- Dryer
- Microwave
- Dishwasher
- Water Softener Owned
- Tankless Water Heater
- Stainless Steel Appliances
EXTERIOR
Air Conditioning: Central Air
Garage Spaces: 2
Construction Materials: N/A
Foundation Size: 1064ft²
Unit Amenities:
-
- Patio
- Kitchen Window
- Natural Woodwork
- Hardwood Floors
- Ceiling Fan(s)
- Tile Floors
- Primary Bedroom Walk-In Closet
Heating System:
-
- Forced Air
ROOMS
| Main | Size | ft² |
|---|---|---|
| Kitchen | 13x12 | 169 ft² |
| Dining Room | 14x12 | 196 ft² |
| Living Room | 15x12 | 225 ft² |
| Bedroom 2 | 12x12 | 144 ft² |
| Bedroom 3 | 10x9 | 100 ft² |
| Bedroom 4 | 12x9 | 144 ft² |
| Lower | Size | ft² |
|---|---|---|
| Bedroom 1 | 20x12 | 400 ft² |
| Family Room | 25x15 | 625 ft² |
LOT
Acres: N/A
Lot Size Dim.: 40 x 136 x 40 x 136
Longitude: 44.8947
Latitude: -93.3155
Zoning: Residential-Single Family
FINANCIAL & TAXES
Tax year: 2025
Tax annual amount: $6,173
MISCELLANEOUS
Fuel System: N/A
Sewer System: City Sewer/Connected
Water System: City Water/Connected
ADDITIONAL INFORMATION
MLS#: NST7796805
Listing Brokerage: Exp Realty, LLC.

ID: 4073355
Published: September 04, 2025
Last Update: September 04, 2025
Views: 1






