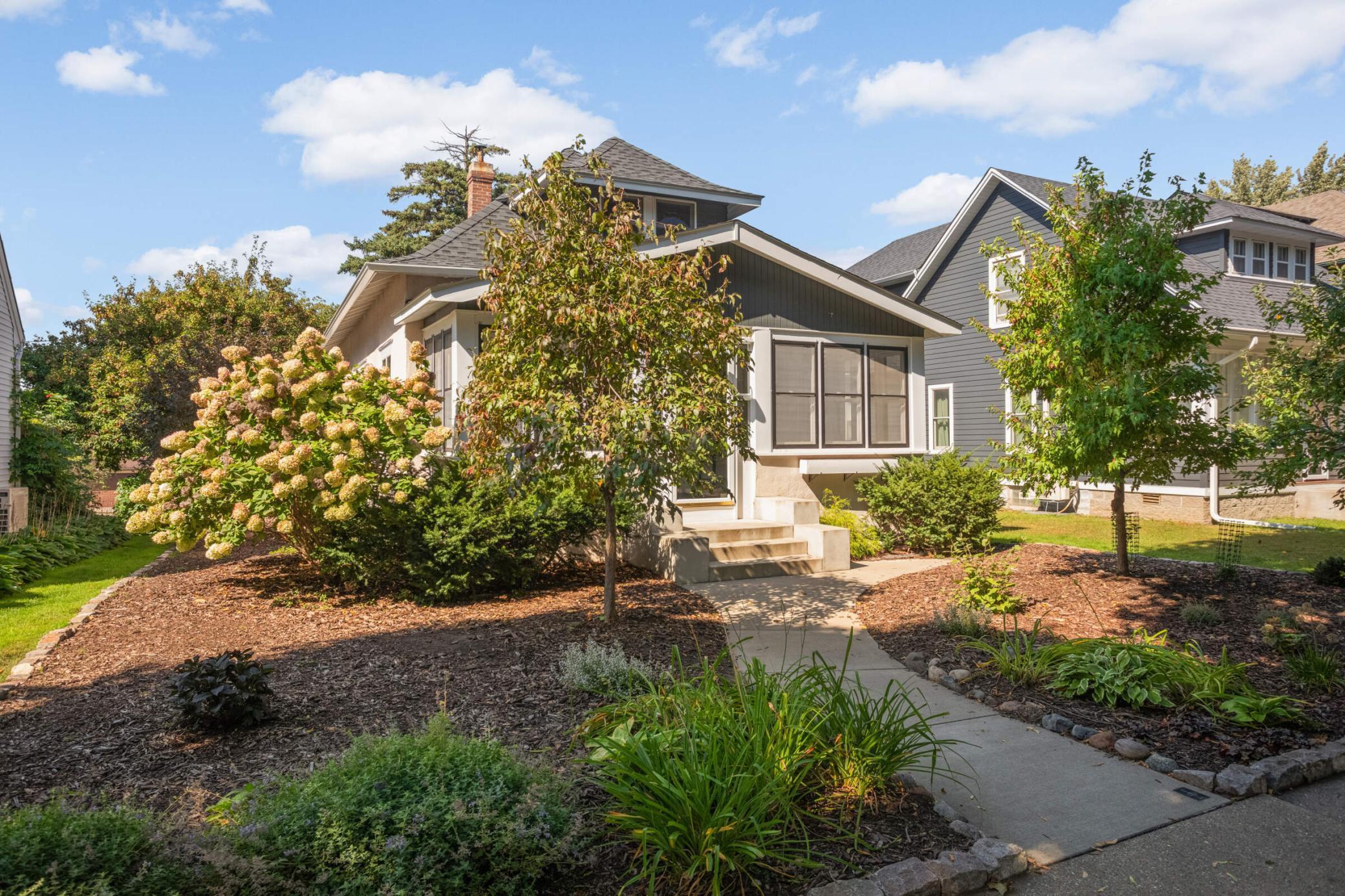281 CLEVELAND AVENUE
281 Cleveland Avenue, Saint Paul, 55105, MN
-
Price: $450,000
-
Status type: For Sale
-
City: Saint Paul
-
Neighborhood: Macalester-Groveland
Bedrooms: 2
Property Size :1922
-
Listing Agent: NST16442,NST57209
-
Property type : Single Family Residence
-
Zip code: 55105
-
Street: 281 Cleveland Avenue
-
Street: 281 Cleveland Avenue
Bathrooms: 2
Year: 1915
Listing Brokerage: Edina Realty, Inc.
FEATURES
- Range
- Refrigerator
- Washer
- Dryer
- Microwave
- Dishwasher
- Gas Water Heater
DETAILS
Welcome to this Mac-Groveland charmer! This 2 bedroom, 2 bath home has a great mix of updates and character. The kitchen has custom cabinets with stone countertops- perfect for the in home chef! On the main floor you’ll find a spacious living room for entertaining. The adjacent dining room has a period built-in for extra storage. Main bedroom is currently being used as an office and dressing room. New paint on the walls and floor of the front porch is an awesome bonus- great for a morning cup of coffee! Upstairs is a huge vaulted bedroom with his-and-her closets. The lower level offers a large rec room, 3/4 bath, and extra space the sellers used as an office. Sellers have revamped the yard over the years to make the backyard very tranquil and serene and low maintenance with an abundance of perennials! A good sized deck and detached two car garage with additional parking and a storage shed out back! A comfortable home in one of St. Paul’s favorite neighborhoods!
INTERIOR
Bedrooms: 2
Fin ft² / Living Area: 1922 ft²
Below Ground Living: 695ft²
Bathrooms: 2
Above Ground Living: 1227ft²
-
Basement Details: Block, Finished, Full,
Appliances Included:
-
- Range
- Refrigerator
- Washer
- Dryer
- Microwave
- Dishwasher
- Gas Water Heater
EXTERIOR
Air Conditioning: Ductless Mini-Split,Wall Unit(s)
Garage Spaces: 2
Construction Materials: N/A
Foundation Size: 864ft²
Unit Amenities:
-
- Kitchen Window
- Deck
- Porch
- Hardwood Floors
Heating System:
-
- Baseboard
- Boiler
ROOMS
| Main | Size | ft² |
|---|---|---|
| Living Room | 24 x 11 | 576 ft² |
| Dining Room | 13 x 14 | 169 ft² |
| Kitchen | 9 x 12 | 81 ft² |
| Bedroom 1 | 12 x 10 | 144 ft² |
| Porch | 24 x 8 | 576 ft² |
| Deck | 14 x 12 | 196 ft² |
| Upper | Size | ft² |
|---|---|---|
| Bedroom 2 | 14 x 34 | 196 ft² |
| Lower | Size | ft² |
|---|---|---|
| Recreation Room | 24 x 23 | 576 ft² |
LOT
Acres: N/A
Lot Size Dim.: 45 x 138
Longitude: 44.933
Latitude: -93.1878
Zoning: Residential-Single Family
FINANCIAL & TAXES
Tax year: 2025
Tax annual amount: $6,476
MISCELLANEOUS
Fuel System: N/A
Sewer System: City Sewer/Connected
Water System: City Water/Connected
ADDITIONAL INFORMATION
MLS#: NST7792252
Listing Brokerage: Edina Realty, Inc.

ID: 4146501
Published: September 25, 2025
Last Update: September 25, 2025
Views: 14






