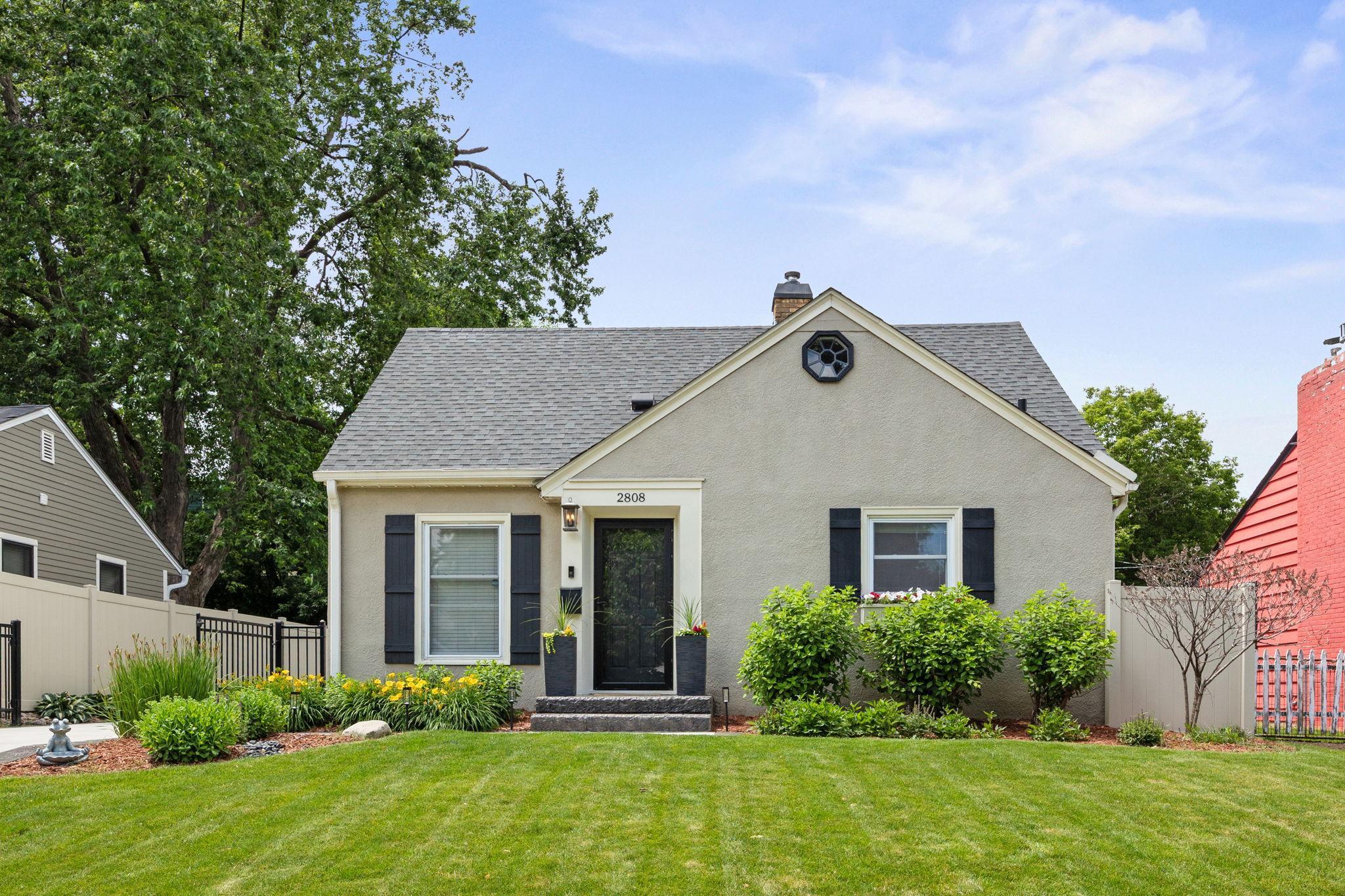2808 WEBSTER AVENUE
2808 Webster Avenue, Saint Louis Park, 55416, MN
-
Price: $599,000
-
Status type: For Sale
-
City: Saint Louis Park
-
Neighborhood: Auditors Sub 350
Bedrooms: 3
Property Size :2100
-
Listing Agent: NST16256,NST97144
-
Property type : Single Family Residence
-
Zip code: 55416
-
Street: 2808 Webster Avenue
-
Street: 2808 Webster Avenue
Bathrooms: 2
Year: 1947
Listing Brokerage: RE/MAX Results
FEATURES
- Range
- Refrigerator
- Washer
- Dryer
- Microwave
- Dishwasher
DETAILS
This stunning St. Louis Park home is a true head-turner with exceptional curb appeal, an oversized 2-car garage, and luxurious updates throughout. Completely remodeled by a previous owner and thoughtfully enhanced by the current one, this home features a rare main-level primary suite with a beautifully remodeled bathroom and a retractable skylight that fills the room with natural light. The open-concept main floor seamlessly connects the kitchen, living, and dining areas, all anchored by refinished hardwood floors and a cozy gas fireplace added in 2021. Natural light pours in through large windows, highlighting the fresh paint (2020) and warm, inviting atmosphere. The main level includes two bedrooms and two bathrooms, while the upper level adds flexible space for your lifestyle needs. Step outside to a private, fully fenced backyard oasis complete with newer gates, a concrete patio, and a charming pergola with café lights—perfect for relaxing or entertaining. The driveway, patio, and walkways were redone in 2022, and the home also boasts a new roof and attic insulation in 2020, new carpet in 2021, new refrigerator in 2024, new washer & dryer in 2023, and a lawn irrigation system to keep your yard lush all summer long. Nestled in a highly desirable neighborhood, this move-in-ready gem offers comfort, character, and convenience at every turn.
INTERIOR
Bedrooms: 3
Fin ft² / Living Area: 2100 ft²
Below Ground Living: 430ft²
Bathrooms: 2
Above Ground Living: 1670ft²
-
Basement Details: Drain Tiled, Finished, Full, Sump Pump,
Appliances Included:
-
- Range
- Refrigerator
- Washer
- Dryer
- Microwave
- Dishwasher
EXTERIOR
Air Conditioning: Central Air,Ductless Mini-Split
Garage Spaces: 2
Construction Materials: N/A
Foundation Size: 1310ft²
Unit Amenities:
-
- Patio
- Kitchen Window
- Hardwood Floors
- Vaulted Ceiling(s)
- Washer/Dryer Hookup
- Skylight
- Tile Floors
- Main Floor Primary Bedroom
- Primary Bedroom Walk-In Closet
Heating System:
-
- Forced Air
- Fireplace(s)
ROOMS
| Main | Size | ft² |
|---|---|---|
| Living Room | 17x11 | 289 ft² |
| Dining Room | 17x12 | 289 ft² |
| Kitchen | 13x12 | 169 ft² |
| Bedroom 1 | 15x14 | 225 ft² |
| Bedroom 2 | 11x9 | 121 ft² |
| Upper | Size | ft² |
|---|---|---|
| Bedroom 3 | 17x12 | 289 ft² |
| Lower | Size | ft² |
|---|---|---|
| Family Room | 22x12 | 484 ft² |
LOT
Acres: N/A
Lot Size Dim.: 50x132.5
Longitude: 44.9525
Latitude: -93.3513
Zoning: Residential-Single Family
FINANCIAL & TAXES
Tax year: 2025
Tax annual amount: $6,372
MISCELLANEOUS
Fuel System: N/A
Sewer System: City Sewer/Connected
Water System: City Water/Connected
ADITIONAL INFORMATION
MLS#: NST7759499
Listing Brokerage: RE/MAX Results

ID: 3824169
Published: June 25, 2025
Last Update: June 25, 2025
Views: 1






