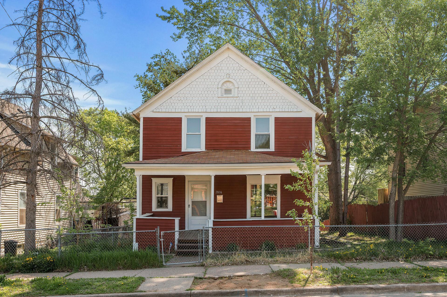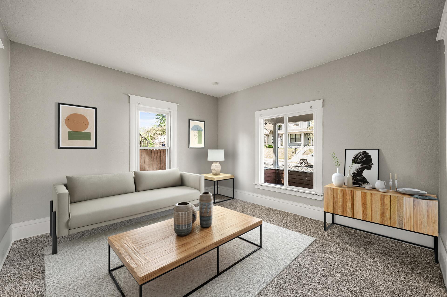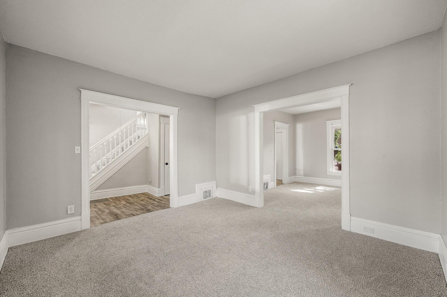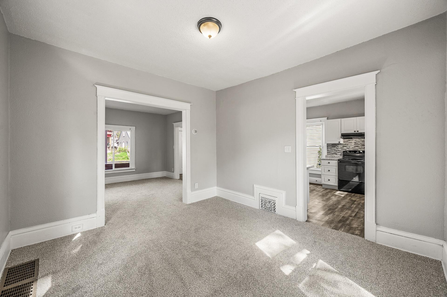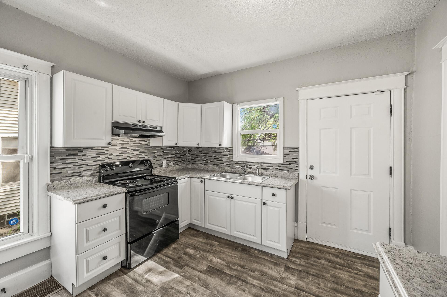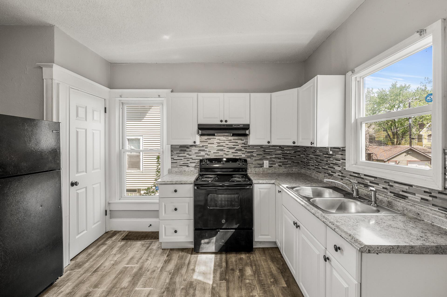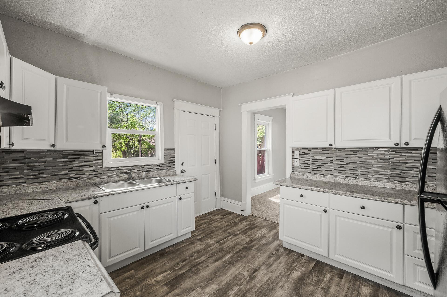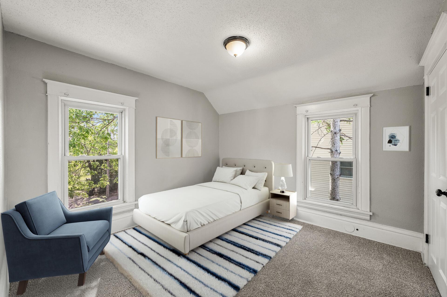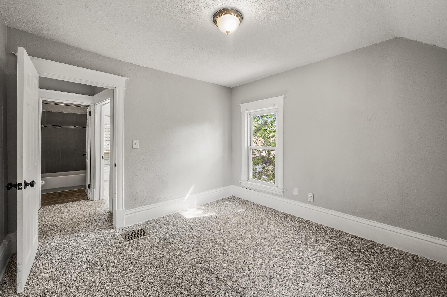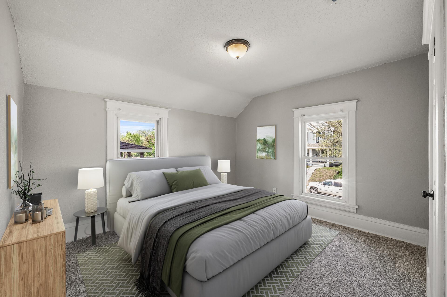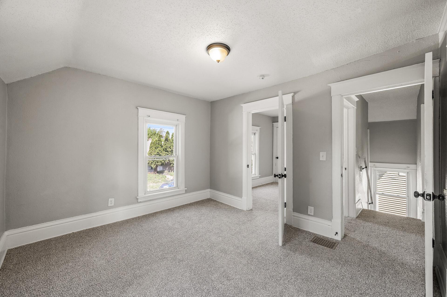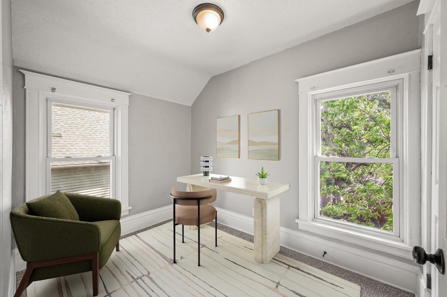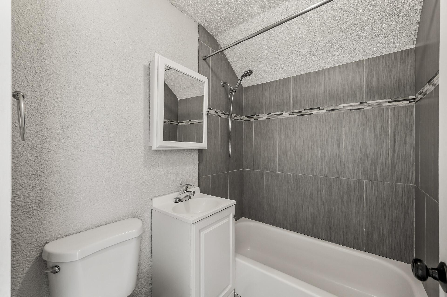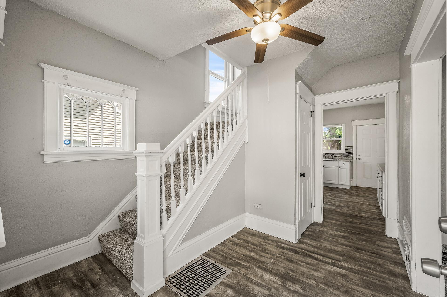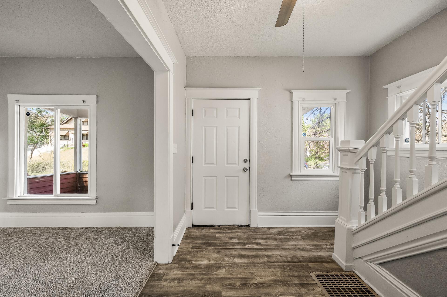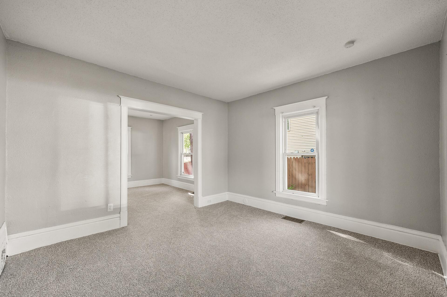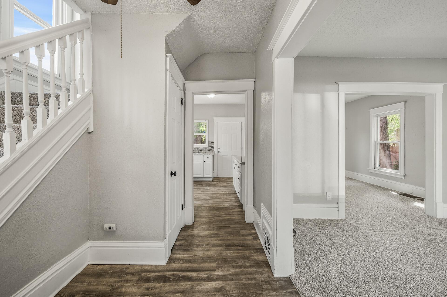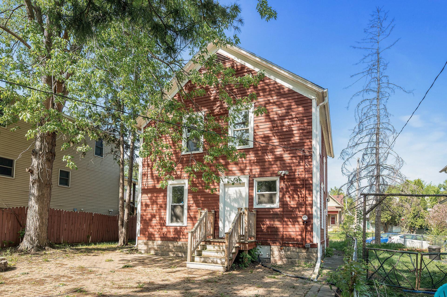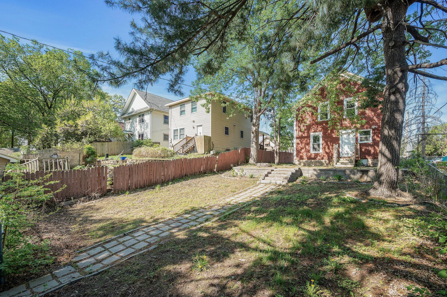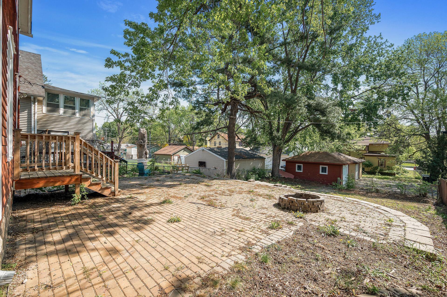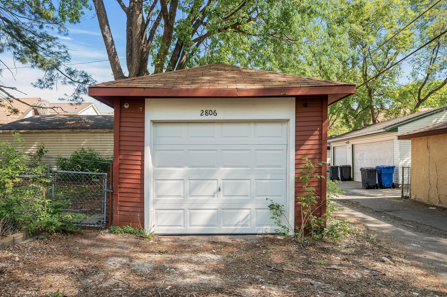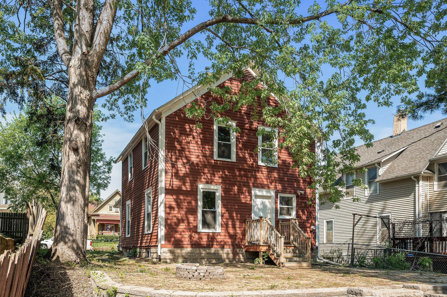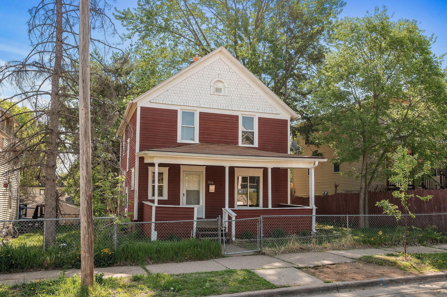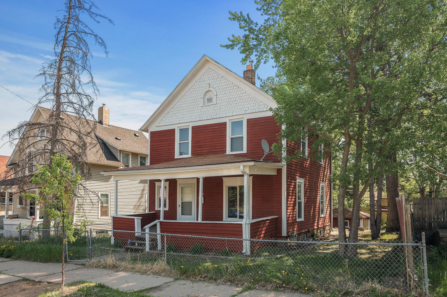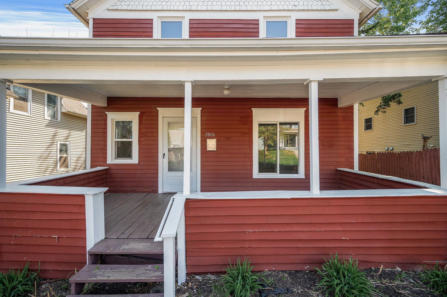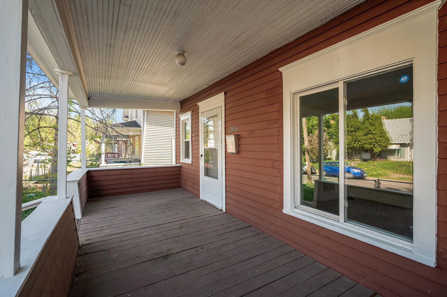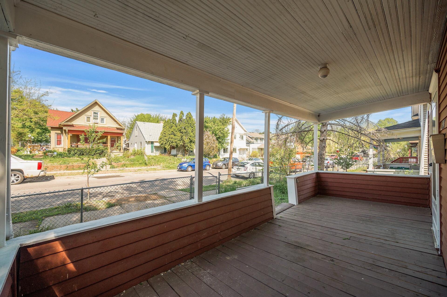2806 ALDRICH AVENUE
2806 Aldrich Avenue, Minneapolis, 55411, MN
-
Price: $220,000
-
Status type: For Sale
-
City: Minneapolis
-
Neighborhood: Hawthorne
Bedrooms: 4
Property Size :1248
-
Listing Agent: NST25717,NST76418
-
Property type : Single Family Residence
-
Zip code: 55411
-
Street: 2806 Aldrich Avenue
-
Street: 2806 Aldrich Avenue
Bathrooms: 1
Year: 1905
Listing Brokerage: RE/MAX Results
FEATURES
- Range
- Refrigerator
- Washer
- Dryer
- Exhaust Fan
DETAILS
Charming 4-bedroom, two-story renovated home close to Fairview Park and other neighborhood amenities. The main level features a spacious living room, separate dining room, and a bright, remodeled kitchen with tile backsplash and LVP flooring. There are 4 bedrooms and a remodeled full bath on the upper level, with new carpet throughout. Enjoy outdoor entertaining in the fenced back yard with large paver patio and fire pit. Other features include a detached one-car garage, fresh paint, and newer washer and dryer. Ready to move in and make it your own!
INTERIOR
Bedrooms: 4
Fin ft² / Living Area: 1248 ft²
Below Ground Living: N/A
Bathrooms: 1
Above Ground Living: 1248ft²
-
Basement Details: Full, Unfinished,
Appliances Included:
-
- Range
- Refrigerator
- Washer
- Dryer
- Exhaust Fan
EXTERIOR
Air Conditioning: None
Garage Spaces: 1
Construction Materials: N/A
Foundation Size: 624ft²
Unit Amenities:
-
- Kitchen Window
- Porch
- Ceiling Fan(s)
Heating System:
-
- Forced Air
ROOMS
| Main | Size | ft² |
|---|---|---|
| Living Room | 13x12 | 169 ft² |
| Dining Room | 13x11 | 169 ft² |
| Kitchen | 12x11 | 144 ft² |
| Foyer | 12x10 | 144 ft² |
| Porch | 22x8 | 484 ft² |
| Upper | Size | ft² |
|---|---|---|
| Bedroom 1 | 12x11 | 144 ft² |
| Bedroom 2 | 12x11 | 144 ft² |
| Bedroom 3 | 10x9 | 100 ft² |
| Bedroom 4 | 10x7 | 100 ft² |
LOT
Acres: N/A
Lot Size Dim.: 42.6 X 125.9
Longitude: 45.0088
Latitude: -93.2889
Zoning: Residential-Single Family
FINANCIAL & TAXES
Tax year: 2025
Tax annual amount: $2,494
MISCELLANEOUS
Fuel System: N/A
Sewer System: City Sewer/Connected
Water System: City Water/Connected
ADDITIONAL INFORMATION
MLS#: NST7782599
Listing Brokerage: RE/MAX Results

ID: 3959539
Published: August 03, 2025
Last Update: August 03, 2025
Views: 9


