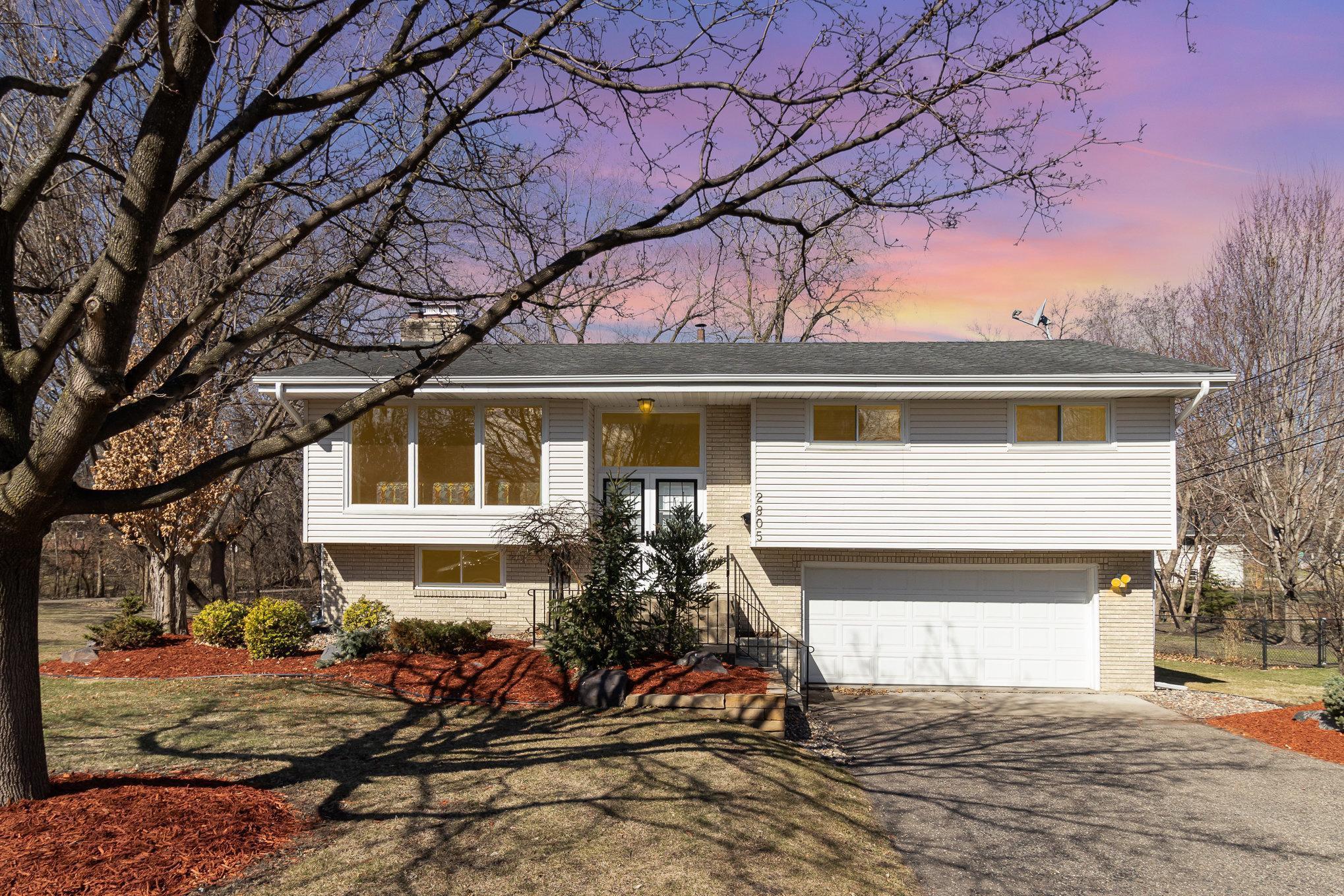2805 REGENT AVENUE
2805 Regent Avenue, Minneapolis (Golden Valley), 55422, MN
-
Price: $549,000
-
Status type: For Sale
-
Neighborhood: Dawn Acres 1st Add
Bedrooms: 3
Property Size :2769
-
Listing Agent: NST10642,NST508639
-
Property type : Single Family Residence
-
Zip code: 55422
-
Street: 2805 Regent Avenue
-
Street: 2805 Regent Avenue
Bathrooms: 3
Year: 1964
Listing Brokerage: Keller Williams Premier Realty Lake Minnetonka
FEATURES
- Range
- Refrigerator
- Washer
- Dryer
- Microwave
- Exhaust Fan
- Dishwasher
- Disposal
- Freezer
- Cooktop
- Wall Oven
- Double Oven
- Stainless Steel Appliances
DETAILS
Prepare to fall in love with this newly updated Mid Century Modern home in the heart of Golden Valley. Just minutes away from downtown, this 3 bedroom 3 Bath 2 car garage home is located on a beautiful corner lot on the edge of the neighborhoods' numerous walking/park trails. This gorgeous home has fresh paint throughout the entire upstairs, brand new carpet in all the bedrooms, and newly refinished hardwood floors. The master bedroom on the main level boasts a large walk in closet and spacious attached master bath with tiled walk-in shower. The master closet was converted by the original owner from a previous bedroom, but could easily revert back to use as an additional bedroom. The second current bedroom on the main level could easily be used as a home office. The beautifully artist-designed mosaic backsplash opens up to the free flowing kitchen. The space easily flows either to the upper den or to the light filled living room which showcases the marvelous brick gas fireplace. The kitchen boasts a large center island breakfast bar along with a dry bar area where you can create the perfect cocktail. The Kitchen includes: Thermador stainless appliances with double ovens and flat surface stove top along with a designated coffee bar tucked out of the way. Lower level hosts the original MCM bathroom with shower, 3rd bedroom and large den with freshly painted built-ins. Create a sweet sitting area near the wood fireplace or leave it open for a large man cave. So many options. Large deck with gas grill off the upper den leads to the coveted corner lot next door to Golden Valley's Expansive trail and park system. This is the perfect home for long-term settling in. Mounted TV in upper den IS included in sale of the home. Offers will be presented to sellers Monday-Friday 9-4pm
INTERIOR
Bedrooms: 3
Fin ft² / Living Area: 2769 ft²
Below Ground Living: 1038ft²
Bathrooms: 3
Above Ground Living: 1731ft²
-
Basement Details: Finished, Walkout,
Appliances Included:
-
- Range
- Refrigerator
- Washer
- Dryer
- Microwave
- Exhaust Fan
- Dishwasher
- Disposal
- Freezer
- Cooktop
- Wall Oven
- Double Oven
- Stainless Steel Appliances
EXTERIOR
Air Conditioning: Central Air
Garage Spaces: 2
Construction Materials: N/A
Foundation Size: 1038ft²
Unit Amenities:
-
- Patio
- Deck
- Hardwood Floors
- Ceiling Fan(s)
- Walk-In Closet
- Vaulted Ceiling(s)
- Washer/Dryer Hookup
- In-Ground Sprinkler
- Kitchen Center Island
- Tile Floors
- Security Lights
Heating System:
-
- Baseboard
- Fireplace(s)
ROOMS
| Main | Size | ft² |
|---|---|---|
| Living Room | 15x15 | 225 ft² |
| Family Room | 21x15 | 441 ft² |
| Kitchen | 11.5x14.5 | 164.59 ft² |
| Dining Room | 10x15 | 100 ft² |
| Bedroom 1 | 13.5x15 | 181.13 ft² |
| Bedroom 2 | 10.5x11.5 | 118.92 ft² |
| Walk In Closet | 10x15 | 100 ft² |
| Lower | Size | ft² |
|---|---|---|
| Bedroom 3 | 11.5x10.5 | 118.92 ft² |
| Recreation Room | 14.5x16.5 | 236.67 ft² |
| Bonus Room | 5.5x16.5 | 88.92 ft² |
| Sitting Room | 14x16.5 | 229.83 ft² |
| Utility Room | 11.5x13 | 131.29 ft² |
LOT
Acres: N/A
Lot Size Dim.: 120'x149'
Longitude: 45.0092
Latitude: -93.3457
Zoning: Residential-Single Family
FINANCIAL & TAXES
Tax year: 2025
Tax annual amount: $7,412
MISCELLANEOUS
Fuel System: N/A
Sewer System: City Sewer/Connected
Water System: City Water/Connected
ADITIONAL INFORMATION
MLS#: NST7764404
Listing Brokerage: Keller Williams Premier Realty Lake Minnetonka

ID: 3834011
Published: June 27, 2025
Last Update: June 27, 2025
Views: 1






