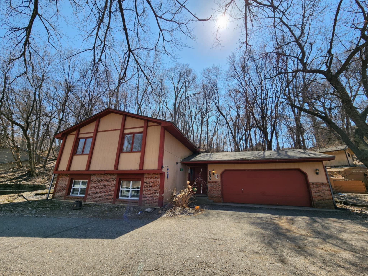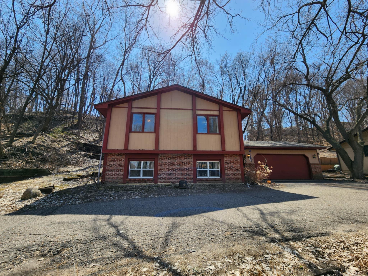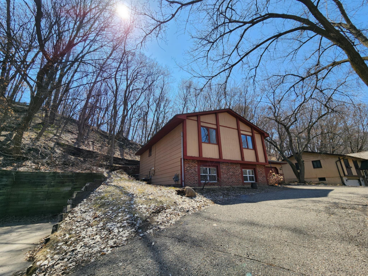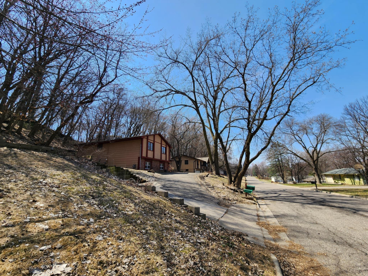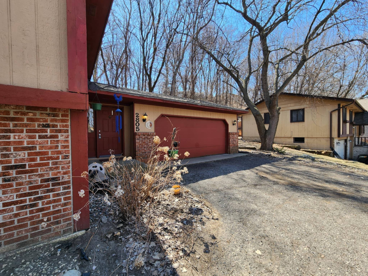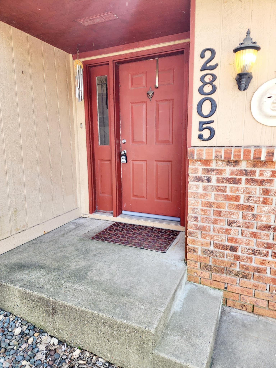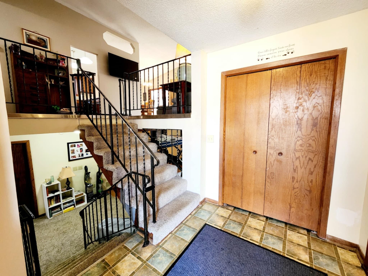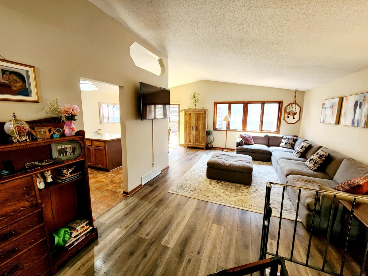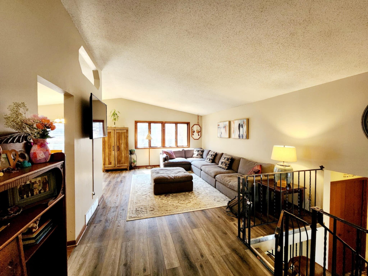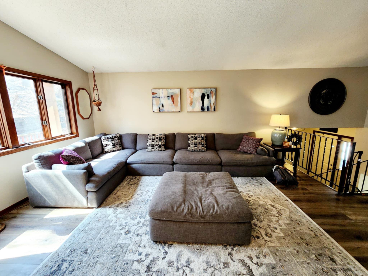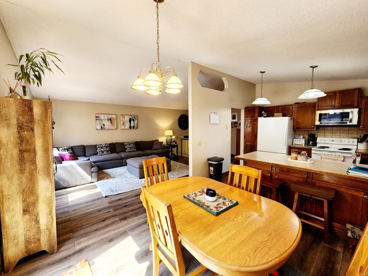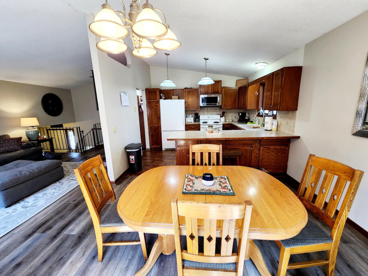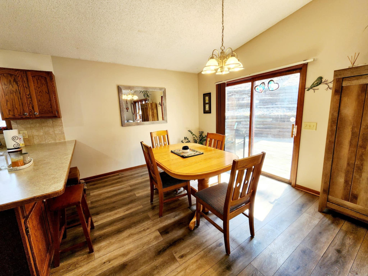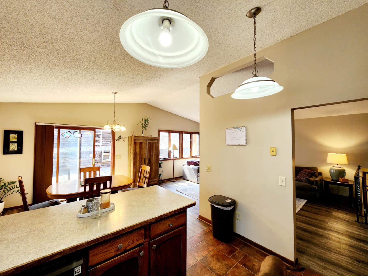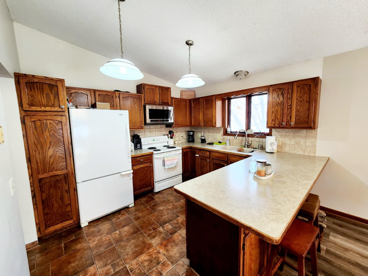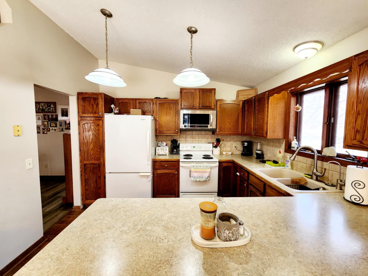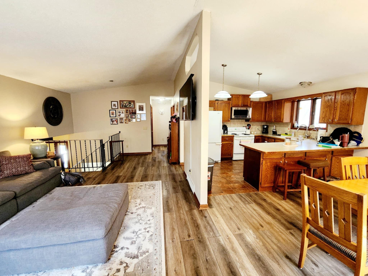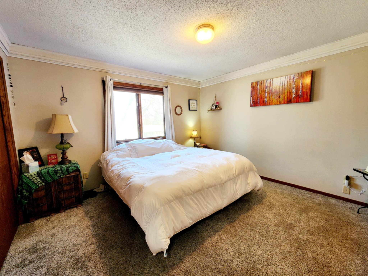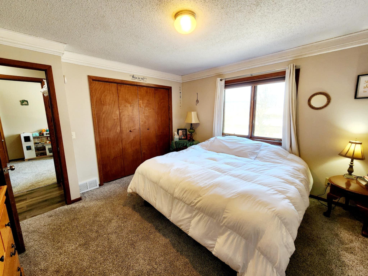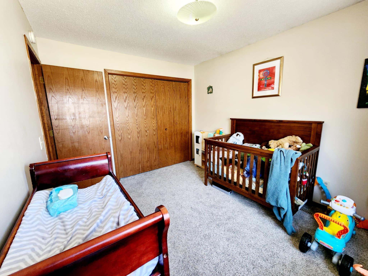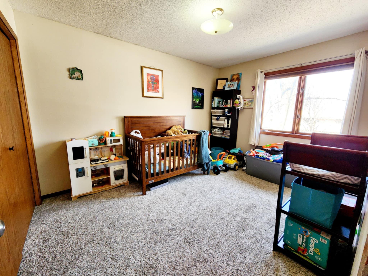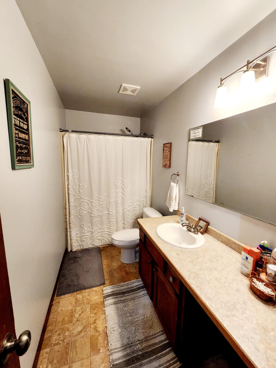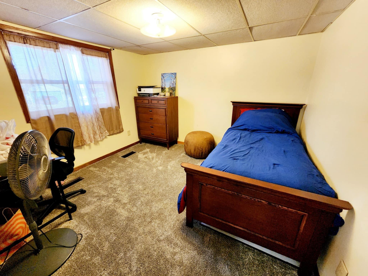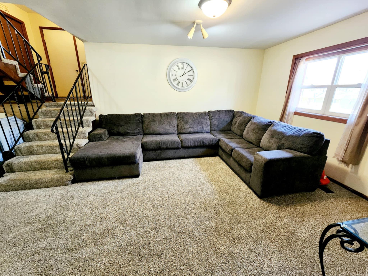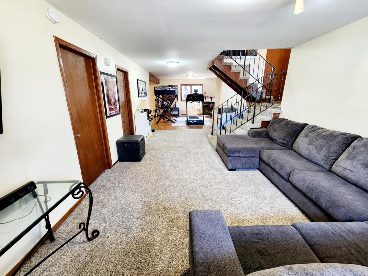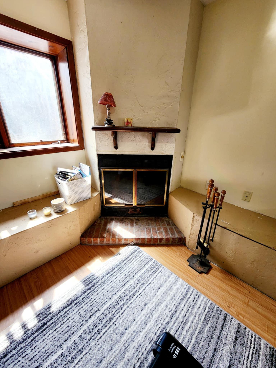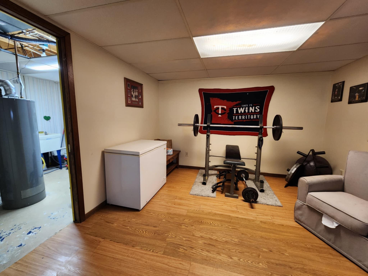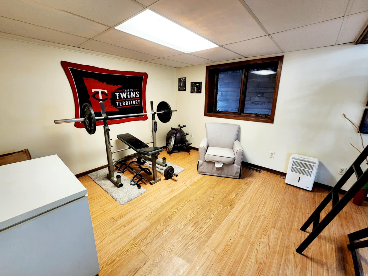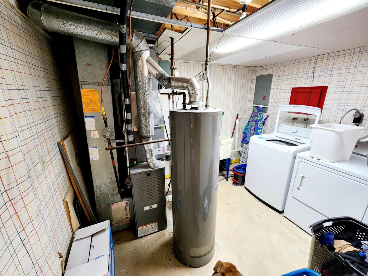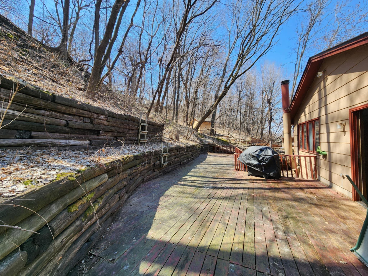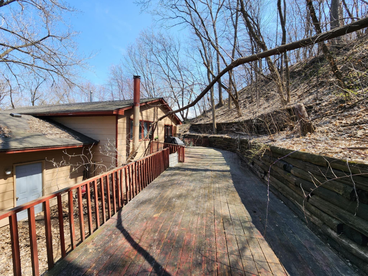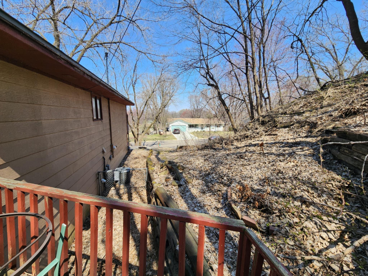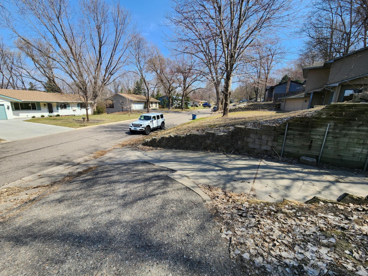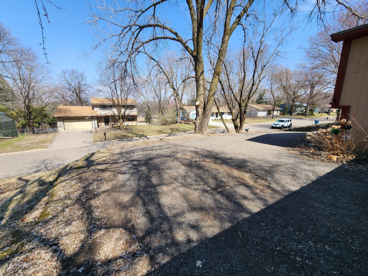2805 BROOKVIEW DRIVE
2805 Brookview Drive, Burnsville, 55337, MN
-
Price: $399,900
-
Status type: For Sale
-
City: Burnsville
-
Neighborhood: Highland Forest 2nd Add
Bedrooms: 3
Property Size :2156
-
Listing Agent: NST18135,NST47404
-
Property type : Single Family Residence
-
Zip code: 55337
-
Street: 2805 Brookview Drive
-
Street: 2805 Brookview Drive
Bathrooms: 2
Year: 1984
Listing Brokerage: Real Estate Parkway
FEATURES
- Range
- Refrigerator
- Dryer
- Microwave
- Exhaust Fan
- Dishwasher
- ENERGY STAR Qualified Appliances
DETAILS
Welcome to your new cozy retreat! This lovely split-level home is nestled on a beautiful half-acre wooded lot, providing you with a serene and private backyard area and large deck surrounded by mature trees. Step inside to discover a bright and airy vaulted living room, kitchen and dining room, perfect for gathering with friends and family. You’ll love the charming brick on the decorative fireplace in the lower level, ideal for cozy evenings. The lower level family room is great for family fun with its spacious 37 x 12 layout. Plus bonus Amusement area. Note the new washing machine, dishwasher and Smart My Q garage system are new within 2-3 years as well as the water heater, havc and ac that have all been replaced within the past 6 years. You can enjoy peace of mind this home has been well cared for. It’s a warm and inviting space just waiting for you to make it your own!
INTERIOR
Bedrooms: 3
Fin ft² / Living Area: 2156 ft²
Below Ground Living: 1044ft²
Bathrooms: 2
Above Ground Living: 1112ft²
-
Basement Details: Daylight/Lookout Windows, Egress Window(s), Finished, Full,
Appliances Included:
-
- Range
- Refrigerator
- Dryer
- Microwave
- Exhaust Fan
- Dishwasher
- ENERGY STAR Qualified Appliances
EXTERIOR
Air Conditioning: Central Air
Garage Spaces: 2
Construction Materials: N/A
Foundation Size: 1112ft²
Unit Amenities:
-
- Kitchen Window
- Deck
Heating System:
-
- Forced Air
ROOMS
| Main | Size | ft² |
|---|---|---|
| Foyer | 10 x 12 | 100 ft² |
| Upper | Size | ft² |
|---|---|---|
| Living Room | 17 x 12 | 289 ft² |
| Kitchen | 12 x 11 | 144 ft² |
| Dining Room | 12 x 10 | 144 ft² |
| Bedroom 1 | 13 x 12 | 169 ft² |
| Bedroom 2 | 13 x 9 | 169 ft² |
| Bathroom | 12 x 8 | 144 ft² |
| Deck | 50 x 15 | 2500 ft² |
| Lower | Size | ft² |
|---|---|---|
| Family Room | 37 x 13 | 1369 ft² |
| Bedroom 3 | 11 x 10 | 121 ft² |
| Amusement Room | 11 x 11 | 121 ft² |
| Utility Room | 12 x 10 | 144 ft² |
| Bathroom | 12 x 6 | 144 ft² |
LOT
Acres: N/A
Lot Size Dim.: 101 x 230 x 102 x 261
Longitude: 44.7653
Latitude: -93.3166
Zoning: Residential-Single Family
FINANCIAL & TAXES
Tax year: 2024
Tax annual amount: $3,500
MISCELLANEOUS
Fuel System: N/A
Sewer System: City Sewer/Connected
Water System: City Water/Connected
ADDITIONAL INFORMATION
MLS#: NST7727886
Listing Brokerage: Real Estate Parkway

ID: 3527581
Published: April 17, 2025
Last Update: April 17, 2025
Views: 22


