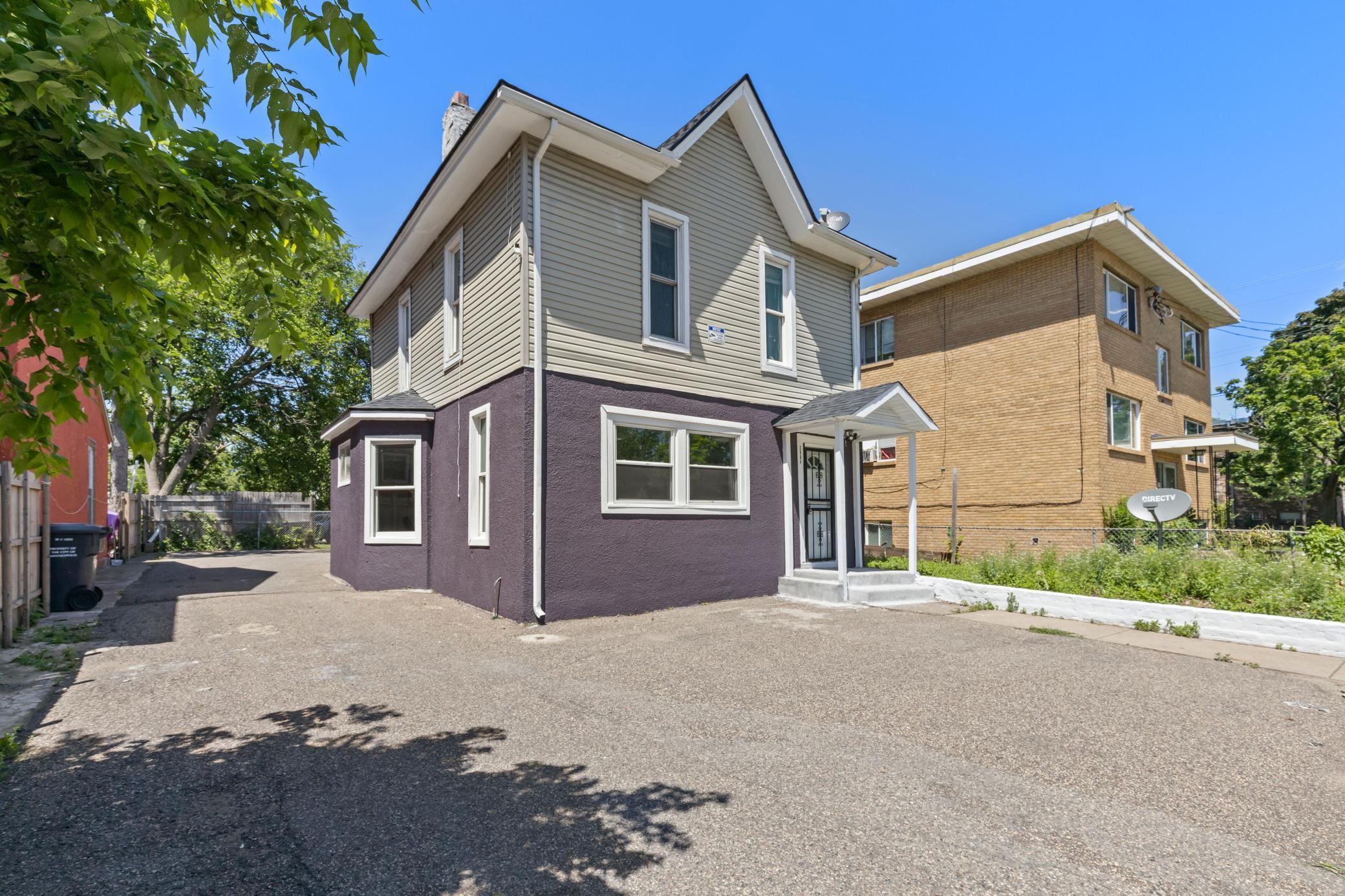2804 PILLSBURY AVENUE
2804 Pillsbury Avenue, Minneapolis, 55408, MN
-
Price: $269,900
-
Status type: For Sale
-
City: Minneapolis
-
Neighborhood: Whittier
Bedrooms: 3
Property Size :1684
-
Listing Agent: NST17084,NST97036
-
Property type : Single Family Residence
-
Zip code: 55408
-
Street: 2804 Pillsbury Avenue
-
Street: 2804 Pillsbury Avenue
Bathrooms: 2
Year: 1900
Listing Brokerage: RES Realty
DETAILS
Beautifully renovated 3-bedroom, 2-bath home is move-in ready with modern updates throughout. Enjoy a spacious living room, a stylish and functional kitchen, and ample parking for up to 12 vehicles. Recent upgrades include new flooring, interior paint, cabinets, countertops, appliances, lighting, a new roof (2023), and more. A fresh concrete sidewalk adds the perfect finishing touch.
INTERIOR
Bedrooms: 3
Fin ft² / Living Area: 1684 ft²
Below Ground Living: 210ft²
Bathrooms: 2
Above Ground Living: 1474ft²
-
Basement Details: Finished,
Appliances Included:
-
EXTERIOR
Air Conditioning: Central Air
Garage Spaces: N/A
Construction Materials: N/A
Foundation Size: 902ft²
Unit Amenities:
-
Heating System:
-
- Forced Air
ROOMS
| Main | Size | ft² |
|---|---|---|
| Living Room | 12x13 | 144 ft² |
| Dining Room | 12x13 | 144 ft² |
| Kitchen | 13x15 | 169 ft² |
| Bathroom | 9x10 | 81 ft² |
| Foyer | 4x8 | 16 ft² |
| Foyer | 4x4 | 16 ft² |
| Laundry | 4x9 | 16 ft² |
| Upper | Size | ft² |
|---|---|---|
| Bedroom 1 | 11x15 | 121 ft² |
| Bedroom 2 | 10x10 | 100 ft² |
| Bedroom 3 | 10x10 | 100 ft² |
| Basement | Size | ft² |
|---|---|---|
| Bathroom | 4x10 | 16 ft² |
| Flex Room | 12x11 | 144 ft² |
LOT
Acres: N/A
Lot Size Dim.: 45x82
Longitude: 44.9517
Latitude: -93.2816
Zoning: Residential-Single Family
FINANCIAL & TAXES
Tax year: 2025
Tax annual amount: $2,550
MISCELLANEOUS
Fuel System: N/A
Sewer System: City Sewer/Connected
Water System: City Water/Connected
ADDITIONAL INFORMATION
MLS#: NST7767512
Listing Brokerage: RES Realty

ID: 3967195
Published: July 03, 2025
Last Update: July 03, 2025
Views: 4






