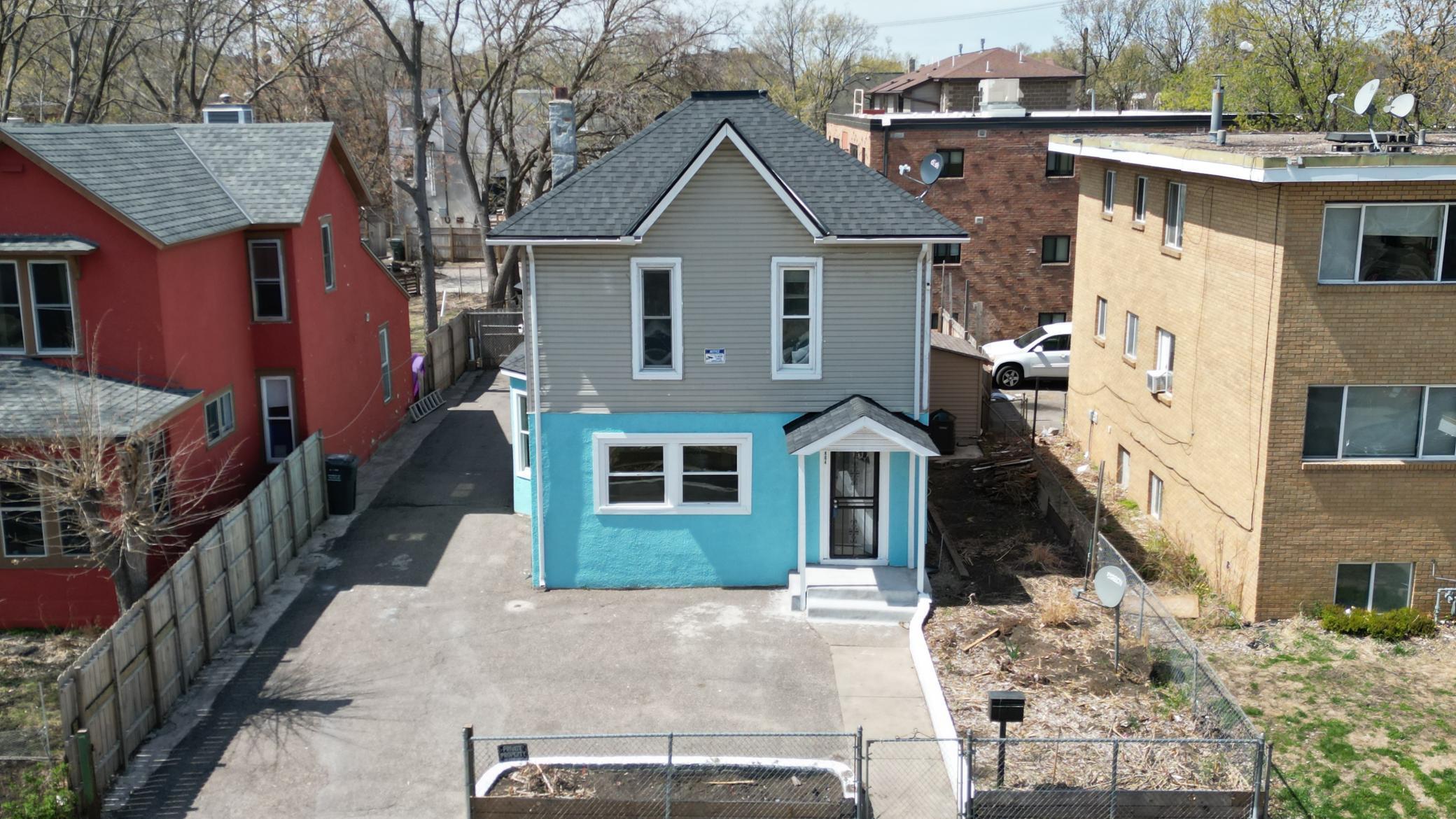2804 PILLSBURY AVENUE
2804 Pillsbury Avenue, Minneapolis, 55408, MN
-
Price: $299,000
-
Status type: For Sale
-
City: Minneapolis
-
Neighborhood: Whittier
Bedrooms: 3
Property Size :1684
-
Listing Agent: NST27378,NST515913
-
Property type : Single Family Residence
-
Zip code: 55408
-
Street: 2804 Pillsbury Avenue
-
Street: 2804 Pillsbury Avenue
Bathrooms: 2
Year: 1900
Listing Brokerage: RE/MAX Advantage Plus
FEATURES
- Range
- Refrigerator
- Microwave
DETAILS
This beautifully renovated 3-bedroom, 2-bathroom home boasts upgrades and modern finishes throughout. Upon entering, you're welcomed by a spacious living room—perfect for entertaining or unwinding after a long day. The heart of the home is the spacious kitchen, designed for both style and functionality. With ample parking space for up to 12 cars, convenience is never an issue! This home is truly move-in ready, featuring all-new floors, baseboards, doors, paint, tile, cabinets, countertops, appliances, siding, newer mechanicals, lighting, vanities, a fresh concrete sidewalk, and a new roof in 2023
INTERIOR
Bedrooms: 3
Fin ft² / Living Area: 1684 ft²
Below Ground Living: 210ft²
Bathrooms: 2
Above Ground Living: 1474ft²
-
Basement Details: Finished,
Appliances Included:
-
- Range
- Refrigerator
- Microwave
EXTERIOR
Air Conditioning: Central Air
Garage Spaces: N/A
Construction Materials: N/A
Foundation Size: 902ft²
Unit Amenities:
-
- Washer/Dryer Hookup
Heating System:
-
- Forced Air
ROOMS
| Main | Size | ft² |
|---|---|---|
| Living Room | 12X13 | 144 ft² |
| Dining Room | 12X13 | 144 ft² |
| Laundry | 4X9 | 16 ft² |
| Bathroom | 9X10 | 81 ft² |
| Kitchen | 13X15 | 169 ft² |
| Foyer | 4X8 | 16 ft² |
| Foyer | 4X4 | 16 ft² |
| Upper | Size | ft² |
|---|---|---|
| Bedroom 1 | 11X15 | 121 ft² |
| Bedroom 2 | 10X10 | 100 ft² |
| Bedroom 3 | 10X10 | 100 ft² |
| Basement | Size | ft² |
|---|---|---|
| Flex Room | 12X11 | 144 ft² |
| Bathroom | 4X10 | 16 ft² |
LOT
Acres: N/A
Lot Size Dim.: 45X82
Longitude: 44.9517
Latitude: -93.2816
Zoning: Residential-Single Family
FINANCIAL & TAXES
Tax year: 2025
Tax annual amount: $2,550
MISCELLANEOUS
Fuel System: N/A
Sewer System: City Sewer/Connected
Water System: City Water/Connected
ADDITIONAL INFORMATION
MLS#: NST7720065
Listing Brokerage: RE/MAX Advantage Plus

ID: 3790750
Published: April 04, 2025
Last Update: April 04, 2025
Views: 12






