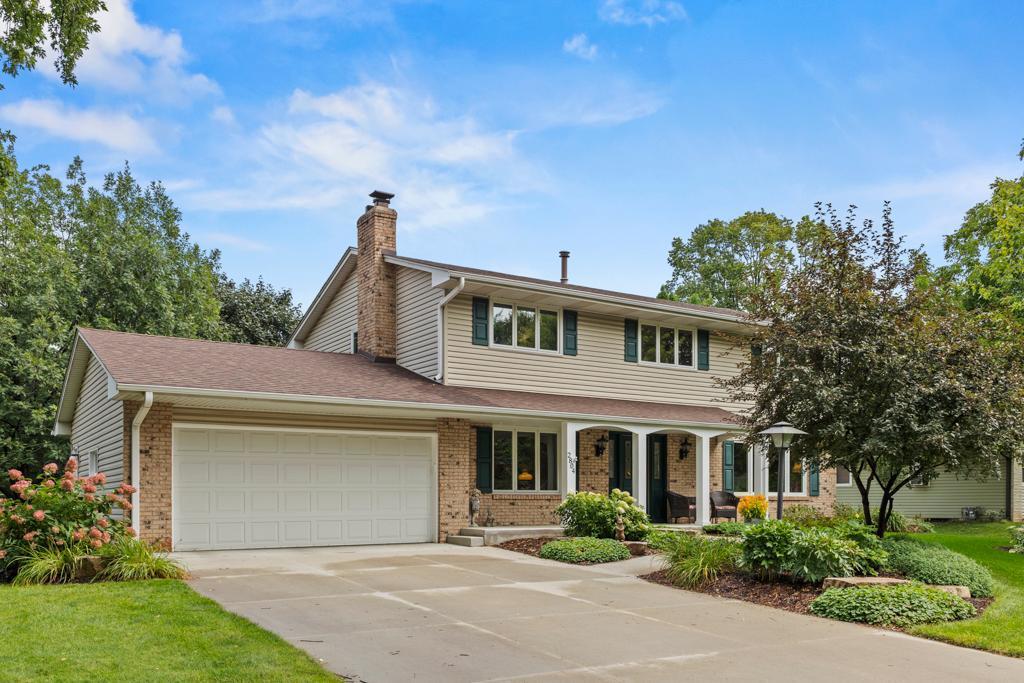2804 MCLEOD STREET
2804 Mcleod Street, Burnsville, 55337, MN
-
Price: $475,000
-
Status type: For Sale
-
City: Burnsville
-
Neighborhood: River Hills 11th Add
Bedrooms: 5
Property Size :3080
-
Listing Agent: NST26146,NST226232
-
Property type : Single Family Residence
-
Zip code: 55337
-
Street: 2804 Mcleod Street
-
Street: 2804 Mcleod Street
Bathrooms: 4
Year: 1969
Listing Brokerage: Exp Realty, LLC.
FEATURES
- Range
- Refrigerator
- Microwave
- Dishwasher
- Stainless Steel Appliances
DETAILS
Spacious and inviting, this 5-bed, 4-bath Burnsville home offers thoughtful updates, a private setting, and a great location. The kitchen features Cambria countertops and newer stainless steel appliances, including refrigerator, range, microwave, and dishwasher. Beautiful hardwood floors flow throughout much of the home, complemented by tile in the kitchen, entry, and baths, plus a cozy carpeted family room on the lower level. Additional highlights include Renewal by Andersen windows throughout, a basement workshop, and plenty of natural light. Step outside to enjoy a private backyard with direct access to Riverhills Park, complete with a playground, skating rink, and baseball diamond. Conveniently located with quick access to Minneapolis, St. Paul, and the airport, this home combines comfort, practicality, and a highly desirable location.
INTERIOR
Bedrooms: 5
Fin ft² / Living Area: 3080 ft²
Below Ground Living: 840ft²
Bathrooms: 4
Above Ground Living: 2240ft²
-
Basement Details: Finished,
Appliances Included:
-
- Range
- Refrigerator
- Microwave
- Dishwasher
- Stainless Steel Appliances
EXTERIOR
Air Conditioning: Central Air
Garage Spaces: 2
Construction Materials: N/A
Foundation Size: 1120ft²
Unit Amenities:
-
Heating System:
-
- Forced Air
ROOMS
| Main | Size | ft² |
|---|---|---|
| Kitchen | 11x14 | 121 ft² |
| Informal Dining Room | 9x14 | 81 ft² |
| Dining Room | 12x14 | 144 ft² |
| Family Room | 18x14 | 324 ft² |
| Living Room | 12x17 | 144 ft² |
| Laundry | 8x6 | 64 ft² |
| Upper | Size | ft² |
|---|---|---|
| Bedroom 1 | 12x17 | 144 ft² |
| Bedroom 2 | 12x11 | 144 ft² |
| Bedroom 3 | 12x14 | 144 ft² |
| Bedroom 4 | 12x10 | 144 ft² |
| Bedroom 5 | 11x10 | 121 ft² |
| Lower | Size | ft² |
|---|---|---|
| Recreation Room | 26x27 | 676 ft² |
| Flex Room | 18x19 | 324 ft² |
| Storage | 12x8 | 144 ft² |
LOT
Acres: N/A
Lot Size Dim.: 86x145
Longitude: 44.7951
Latitude: -93.2355
Zoning: Residential-Single Family
FINANCIAL & TAXES
Tax year: 2025
Tax annual amount: $4,758
MISCELLANEOUS
Fuel System: N/A
Sewer System: City Sewer/Connected
Water System: City Water/Connected
ADDITIONAL INFORMATION
MLS#: NST7777877
Listing Brokerage: Exp Realty, LLC.

ID: 4079105
Published: September 05, 2025
Last Update: September 05, 2025
Views: 1






