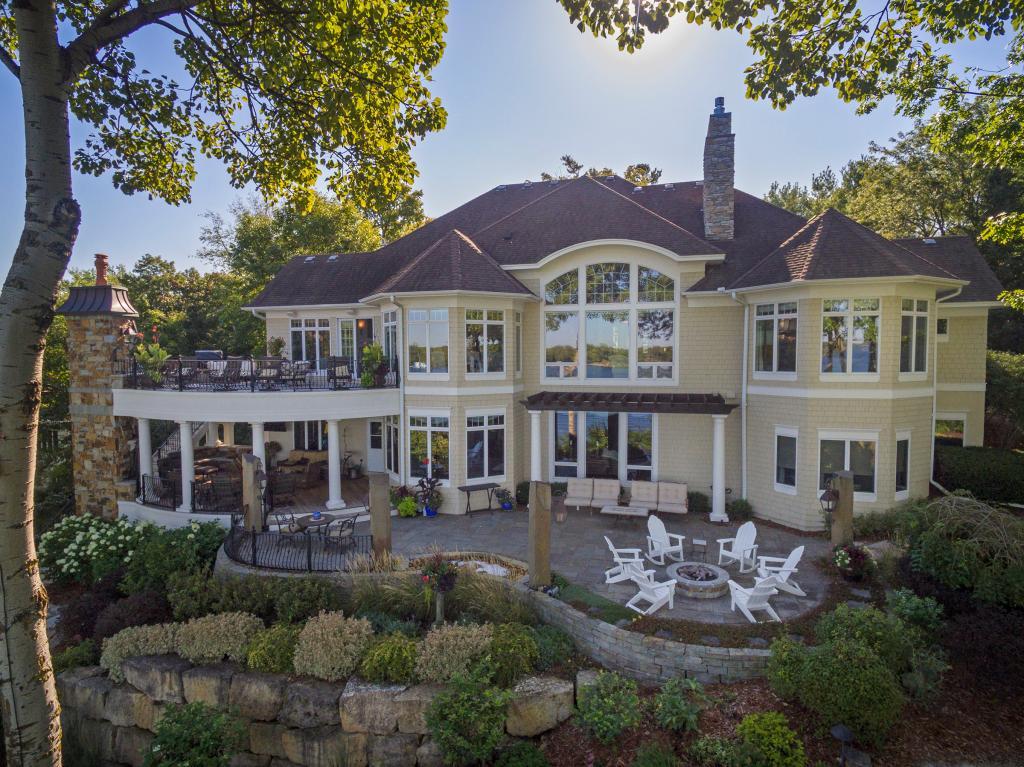28028 WOODSIDE ROAD
28028 Woodside Road, Excelsior (Shorewood), 55331, MN
-
Price: $2,895,000
-
Status type: For Sale
-
City: Excelsior (Shorewood)
-
Neighborhood: N/A
Bedrooms: 4
Property Size :5764
-
Listing Agent: NST16633,NST52607
-
Property type : Single Family Residence
-
Zip code: 55331
-
Street: 28028 Woodside Road
-
Street: 28028 Woodside Road
Bathrooms: 4
Year: 2000
Listing Brokerage: Coldwell Banker Burnet
FEATURES
- Range
- Refrigerator
- Washer
- Dryer
- Microwave
- Exhaust Fan
- Dishwasher
- Disposal
- Freezer
- Cooktop
- Wall Oven
- Humidifier
- Central Vacuum
DETAILS
Sophisticated Steiner Koppelman walkout rambler nestled in the trees with panoramic lake views throughout. Sited on 0.82 acres with 180' of lakeshore. Highlights include an open flow main level, vaulted living room, nicely appointed chef's kitchen and a main level master suite. The lower level hosts 3 additional bedrooms and is ideal for entertaining with a spacious amusement room offering billiards space, a gorgeous cherry wood bar and beautiful wine cellar. Incredible spaces continue outside with a main level deck, lower level covered porch and bluestone patio - each with cozy fireplace accents.
INTERIOR
Bedrooms: 4
Fin ft² / Living Area: 5764 ft²
Below Ground Living: 2523ft²
Bathrooms: 4
Above Ground Living: 3241ft²
-
Basement Details: Daylight/Lookout Windows, Finished, Full, Walkout,
Appliances Included:
-
- Range
- Refrigerator
- Washer
- Dryer
- Microwave
- Exhaust Fan
- Dishwasher
- Disposal
- Freezer
- Cooktop
- Wall Oven
- Humidifier
- Central Vacuum
EXTERIOR
Air Conditioning: Central Air
Garage Spaces: 3
Construction Materials: N/A
Foundation Size: 3241ft²
Unit Amenities:
-
- Patio
- Kitchen Window
- Deck
- Porch
- Natural Woodwork
- Hardwood Floors
- Sun Room
- Ceiling Fan(s)
- Walk-In Closet
- Vaulted Ceiling(s)
- Washer/Dryer Hookup
- Security System
- In-Ground Sprinkler
- Exercise Room
- Main Floor Master Bedroom
- Panoramic View
- Kitchen Center Island
- Master Bedroom Walk-In Closet
- Wet Bar
- Tile Floors
Heating System:
-
- Forced Air
ROOMS
| Lower | Size | ft² |
|---|---|---|
| Bar/Wet Bar Room | 10x11 | 100 ft² |
| Exercise Room | 19x19 | 361 ft² |
| Family Room | 18x23 | 324 ft² |
| Bedroom 4 | 15x16 | 225 ft² |
| Bedroom 2 | 15x16 | 225 ft² |
| Bedroom 3 | 15x16 | 225 ft² |
| Wine Cellar | 8x12 | 64 ft² |
| Main | Size | ft² |
|---|---|---|
| Dining Room | 31x16 | 961 ft² |
| Bedroom 1 | 16x22 | 256 ft² |
| Four Season Porch | 14x16 | 196 ft² |
| Informal Dining Room | 10x14 | 100 ft² |
| Kitchen | 16x17 | 256 ft² |
| Living Room | 20x21 | 400 ft² |
| Mud Room | 12x15 | 144 ft² |
LOT
Acres: N/A
Lot Size Dim.: Irregular
Longitude: 44.9013
Latitude: -93.6363
Zoning: Residential-Single Family
FINANCIAL & TAXES
Tax year: 2019
Tax annual amount: $36,169
MISCELLANEOUS
Fuel System: N/A
Sewer System: City Sewer/Connected
Water System: Well
ADDITIONAL INFORMATION
MLS#: NST3110871
Listing Brokerage: Coldwell Banker Burnet

ID: 3568640
Published: January 23, 2019
Last Update: January 23, 2019
Views: 7






