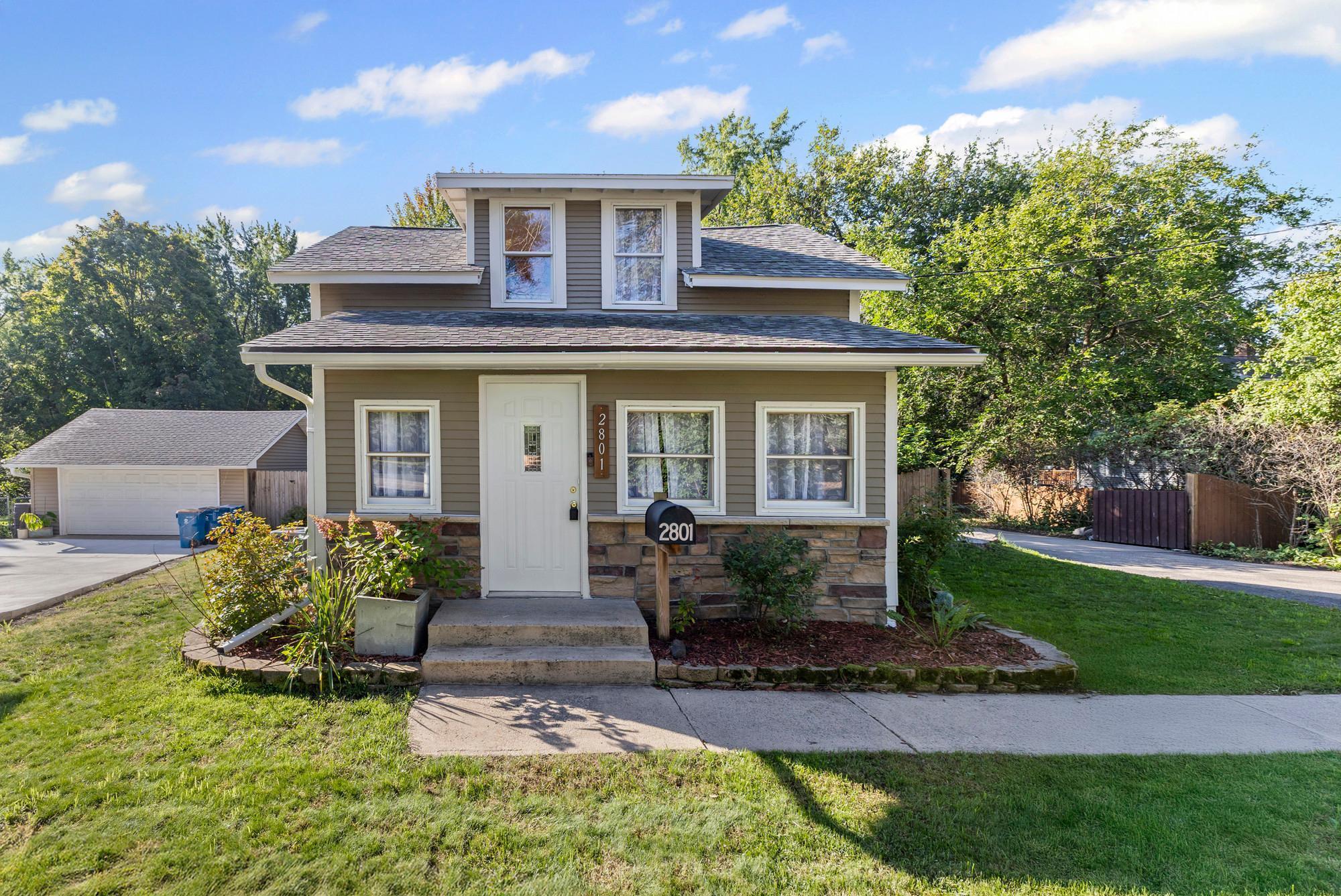2801 OLD SHAKOPEE ROAD
2801 Old Shakopee Road, Minneapolis (Bloomington), 55431, MN
-
Price: $330,000
-
Status type: For Sale
-
Neighborhood: Kristin Knoble Add
Bedrooms: 3
Property Size :1523
-
Listing Agent: NST26146,NST505862
-
Property type : Single Family Residence
-
Zip code: 55431
-
Street: 2801 Old Shakopee Road
-
Street: 2801 Old Shakopee Road
Bathrooms: 3
Year: 1925
Listing Brokerage: Exp Realty, LLC.
FEATURES
- Range
- Refrigerator
- Washer
- Dryer
- Dishwasher
DETAILS
Welcome to this Bloomington Oasis...where convenience, character, and modern updates all come together. This home is move-in ready and designed for comfortable living inside and out. Step inside and you'll find a functional layout that's easy to live in and enjoy. The main level features a cozy fireplace with a stone surround, perfect for winter evenings, plus a bright sunroom with new flooring (2023) that brings in plenty of natural light. Unique knotty wood paneling adds warmth and charm throughout, while thoughtful updates ensure modern comfort. The kitchen has brand-new flooring (2025) and comes equipped with a Samsung Bespoke smart refrigerator and smart range (2025). Upstairs, the updated bathroom shines with a new vanity, shower tile, and a smart toilet with heated seat and bidet (2024). The lower level offers new flooring (2023), an epoxy-coated laundry room, and a 2024 Samsung washer for added convenience. Major system upgrades include a new furnace and AC (2022), smart thermostat (2022), and a Ring doorbell with security camera (2025)-all adding value and peace of mind. Outdoor living is a highlight here. The backyard is a true retreat with a spacious deck, fire pit, and well-maintained perennials and flower beds. The current owners have planted two apple trees, two plum trees, a peach tree, and two paw paw trees-giving you your own mini orchard. It's a backyard designed for everything from morning coffee to evening barbecues and bonfires. Location is another standout. From here, you're minutes to the Mall of America, the airport, Nine Mile Creek trails, and the Bloomington Farmers Market. Everyday errands are simple with coffee shops and groceries within walking distance, while the central metro access makes commuting a breeze. It's the best of both worlds: city convenience with nearby nature. With its blend of updates, charm, and unbeatable location, this home is ready for its next chapter.
INTERIOR
Bedrooms: 3
Fin ft² / Living Area: 1523 ft²
Below Ground Living: 408ft²
Bathrooms: 3
Above Ground Living: 1115ft²
-
Basement Details: Full,
Appliances Included:
-
- Range
- Refrigerator
- Washer
- Dryer
- Dishwasher
EXTERIOR
Air Conditioning: Central Air
Garage Spaces: 2
Construction Materials: N/A
Foundation Size: 782ft²
Unit Amenities:
-
Heating System:
-
- Forced Air
ROOMS
| Main | Size | ft² |
|---|---|---|
| Kitchen | 8x10 | 64 ft² |
| Dining Room | 8x10 | 64 ft² |
| Living Room | 11x19 | 121 ft² |
| Sun Room | 17x8 | 289 ft² |
| Upper | Size | ft² |
|---|---|---|
| Bedroom 1 | 11x16 | 121 ft² |
| Bedroom 2 | 10x11 | 100 ft² |
| Lower | Size | ft² |
|---|---|---|
| Bedroom 3 | 11x18 | 121 ft² |
| Laundry | 11x13 | 121 ft² |
LOT
Acres: N/A
Lot Size Dim.: 86x177x83x142
Longitude: 44.814
Latitude: -93.3153
Zoning: Residential-Single Family
FINANCIAL & TAXES
Tax year: 2025
Tax annual amount: $3,723
MISCELLANEOUS
Fuel System: N/A
Sewer System: City Sewer/Connected
Water System: City Water/Connected
ADDITIONAL INFORMATION
MLS#: NST7789588
Listing Brokerage: Exp Realty, LLC.

ID: 4177265
Published: October 03, 2025
Last Update: October 03, 2025
Views: 2






