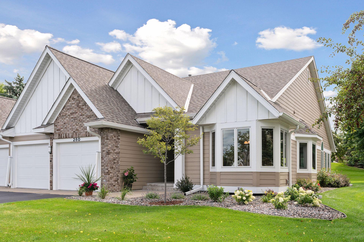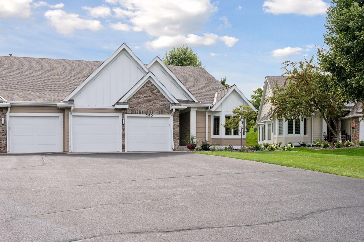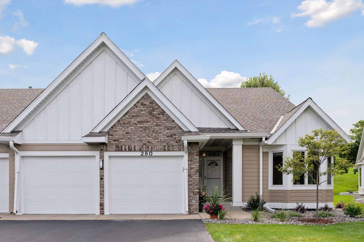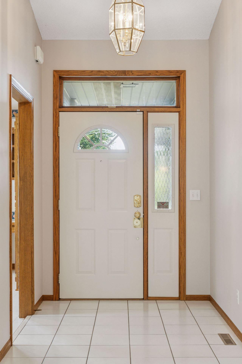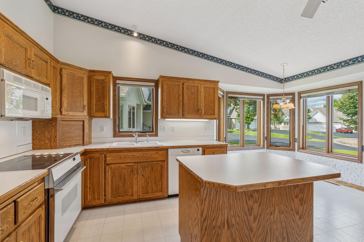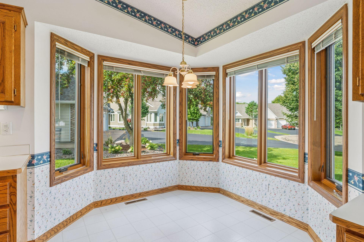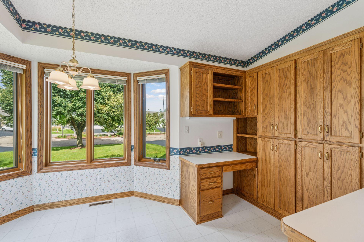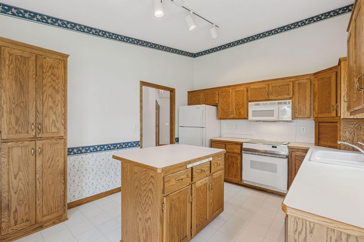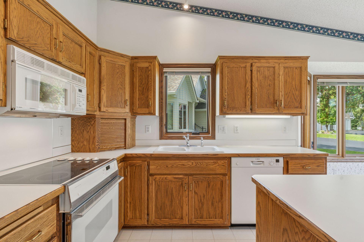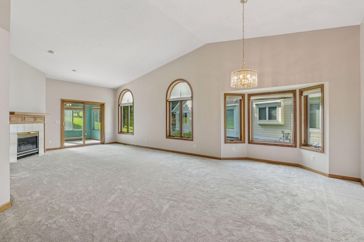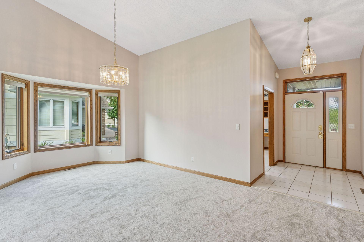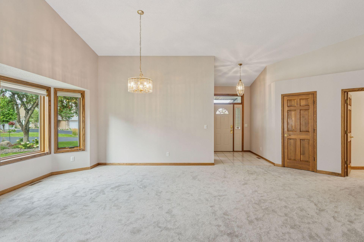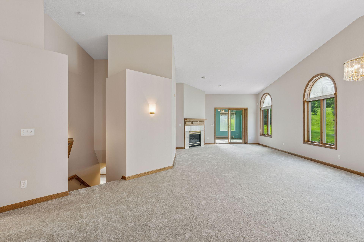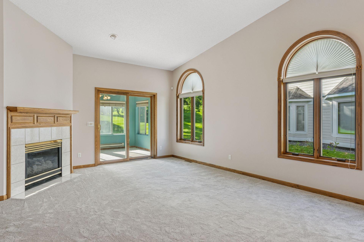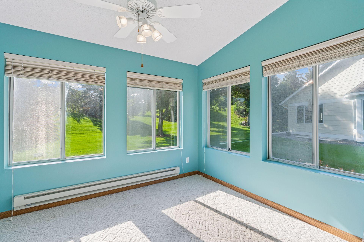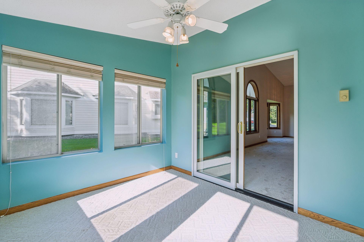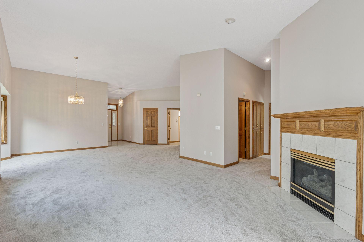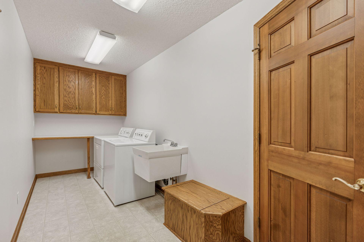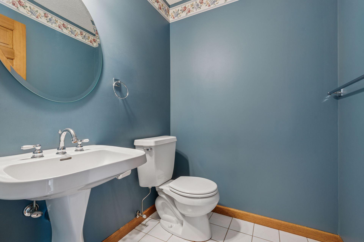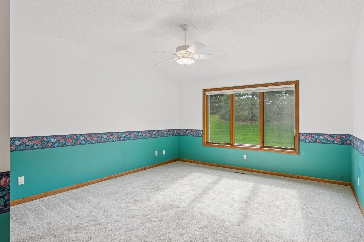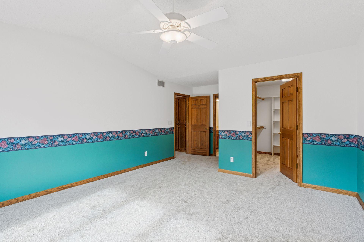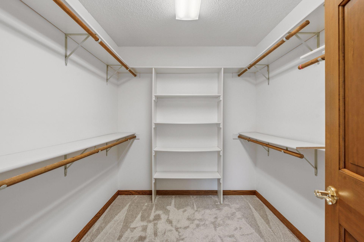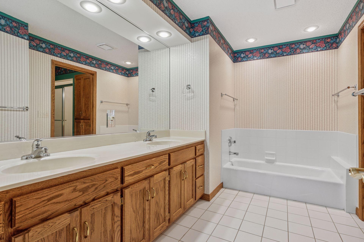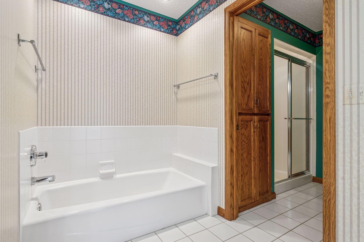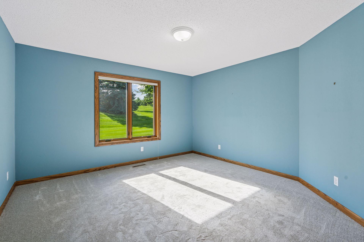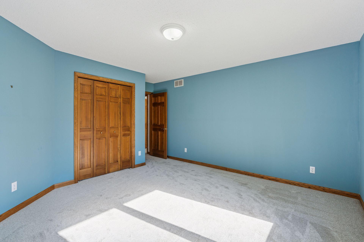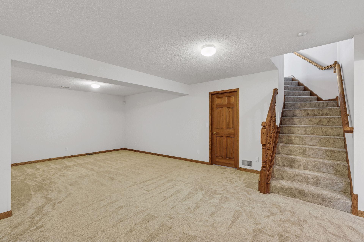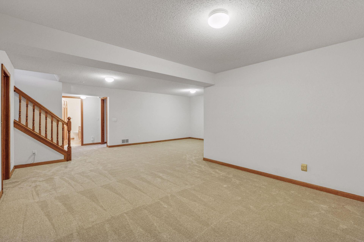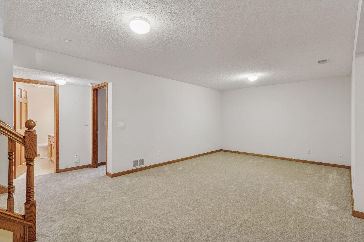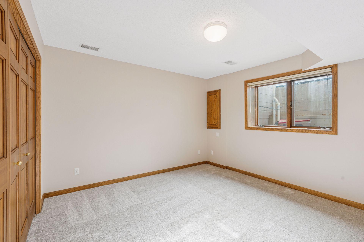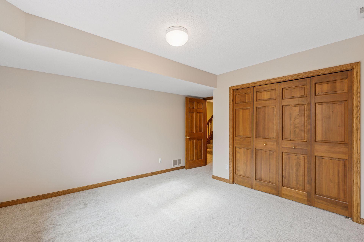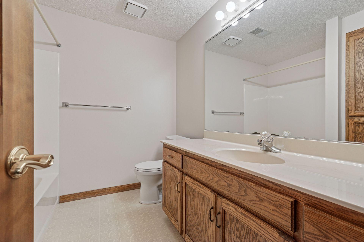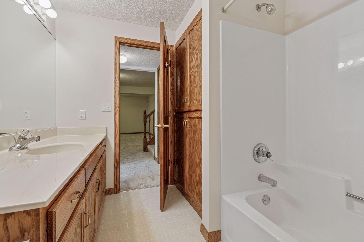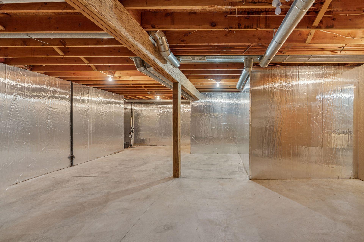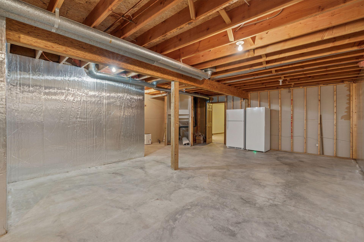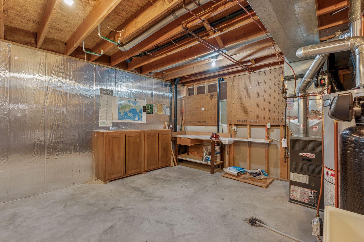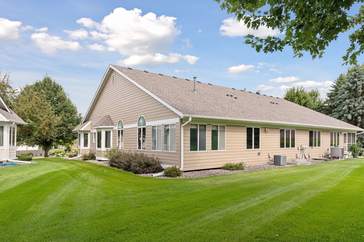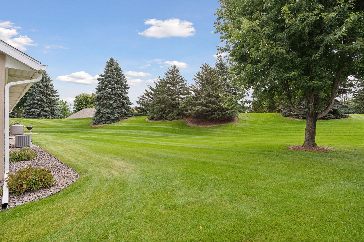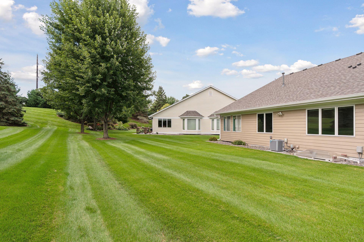280 SUNFLOWER COURT
280 Sunflower Court, Saint Paul (Vadnais Heights), 55127, MN
-
Price: $479,500
-
Status type: For Sale
-
Neighborhood: Raspberry Hills 3rd Add Cic 488
Bedrooms: 3
Property Size :2533
-
Listing Agent: NST16271,NST56523
-
Property type : Townhouse Side x Side
-
Zip code: 55127
-
Street: 280 Sunflower Court
-
Street: 280 Sunflower Court
Bathrooms: 3
Year: 1993
Listing Brokerage: RE/MAX Results
FEATURES
- Range
- Refrigerator
- Washer
- Dryer
- Microwave
- Dishwasher
- Water Softener Owned
- Disposal
DETAILS
SHOWCASE ONE LEVEL, END UNIT TOWNHOME WITH SUNROOM! Fantastic gem of a neighborhood in Raspberry Hills - the location is top ten for ease to parks, schools, shops/eats, and freeways plus a quiet low traffic cul-de-sac adds to the charm! Bonus in the beautiful backdrop of trees and open green space with manicured grounds - no neighbors to the rear! Enjoy the warm and welcoming open concept floor plan of this expansive one-level townhome boasting 1,800 sqft on the main level. The bright and airy layout offers an abundance of natural light with walls of windows featuring arch and bay styles, dramatic vaulted ceilings and generous room sizes. Enjoy a shared living and dining room with gas fireplace and a sliding patio door that opens to the east facing sun room offering scenic views year round...perfect for morning coffee or home office! Discover the impressive eat-in kitchen with near floor to ceiling windows surrounding the informal dining area, efficient built-in desk and pantry, and a center island. The private primary suite offers a spacious full bath featuring separate tub and shower and an excellent walk-in closet. An additional bedroom, half bath, and laundry/mudroom complete the main level. The lower level features flexible living space with a finished family room, rec room, 3rd bedroom and full bath. An additional 500+ sqft is unfinished - option to add more living space our use for hobby/storage. BRAND NEW CARPET main & lower. Big tickets items completed by association: NEW roof, windows, and siding in August 2024. Garage doors replaced and driveway seal coated 2025. Very well maintained grounds - established association. Live the maintenance free lifestyle...crystal clean and move-in ready. Bigger than it looks! Pet friendly.
INTERIOR
Bedrooms: 3
Fin ft² / Living Area: 2533 ft²
Below Ground Living: 725ft²
Bathrooms: 3
Above Ground Living: 1808ft²
-
Basement Details: Full, Partially Finished, Storage Space, Sump Pump,
Appliances Included:
-
- Range
- Refrigerator
- Washer
- Dryer
- Microwave
- Dishwasher
- Water Softener Owned
- Disposal
EXTERIOR
Air Conditioning: Central Air
Garage Spaces: 2
Construction Materials: N/A
Foundation Size: 1808ft²
Unit Amenities:
-
- Kitchen Window
- Porch
- Natural Woodwork
- Ceiling Fan(s)
- Walk-In Closet
- Vaulted Ceiling(s)
- Washer/Dryer Hookup
- In-Ground Sprinkler
- Kitchen Center Island
- Tile Floors
- Main Floor Primary Bedroom
- Primary Bedroom Walk-In Closet
Heating System:
-
- Forced Air
- Baseboard
ROOMS
| Main | Size | ft² |
|---|---|---|
| Living Room | 21x15 | 441 ft² |
| Dining Room | 11x10 | 121 ft² |
| Kitchen | 18x11 | 324 ft² |
| Sun Room | 9x11 | 81 ft² |
| Laundry | 17x8 | 289 ft² |
| Bedroom 1 | 21x13 | 441 ft² |
| Bedroom 2 | 14x12 | 196 ft² |
| Walk In Closet | 8x7 | 64 ft² |
| Lower | Size | ft² |
|---|---|---|
| Family Room | 25x12 | 625 ft² |
| Bedroom 3 | 15x12 | 225 ft² |
| Recreation Room | 12x12 | 144 ft² |
| Storage | 15x14 | 225 ft² |
LOT
Acres: N/A
Lot Size Dim.: common
Longitude: 45.0655
Latitude: -93.089
Zoning: Residential-Single Family
FINANCIAL & TAXES
Tax year: 2025
Tax annual amount: $6,790
MISCELLANEOUS
Fuel System: N/A
Sewer System: City Sewer/Connected
Water System: City Water/Connected
ADDITIONAL INFORMATION
MLS#: NST7790047
Listing Brokerage: RE/MAX Results

ID: 4072007
Published: September 04, 2025
Last Update: September 04, 2025
Views: 1


