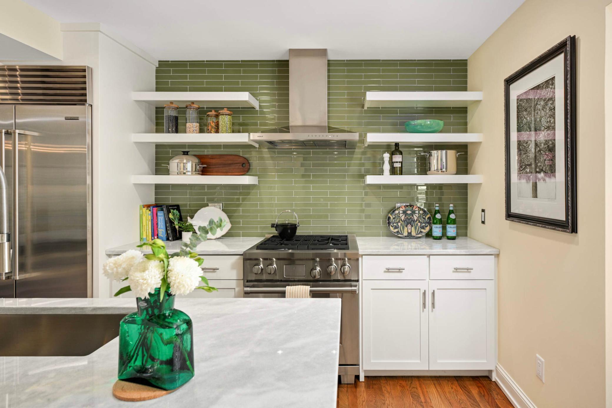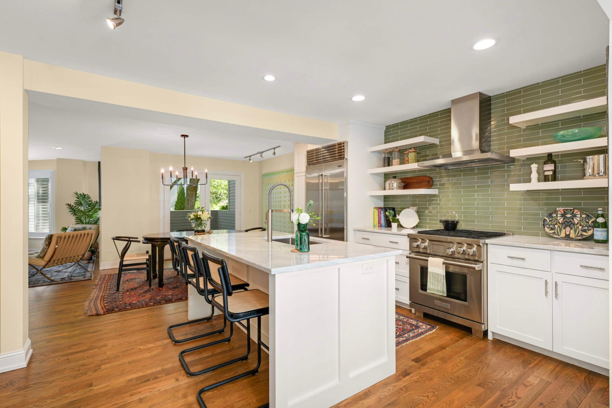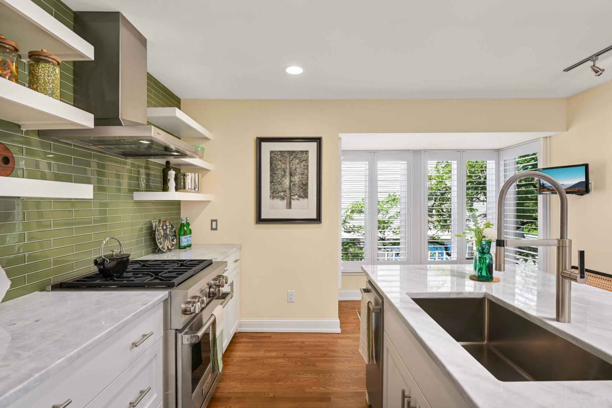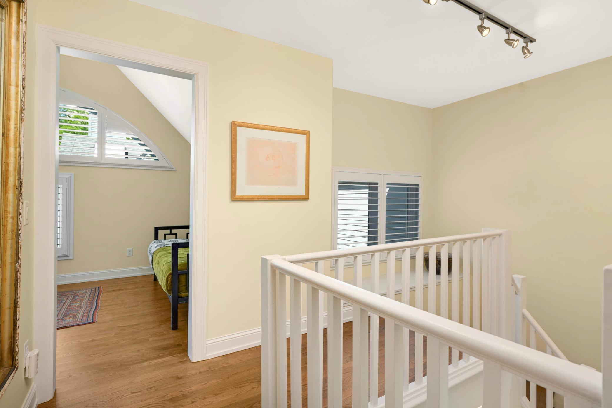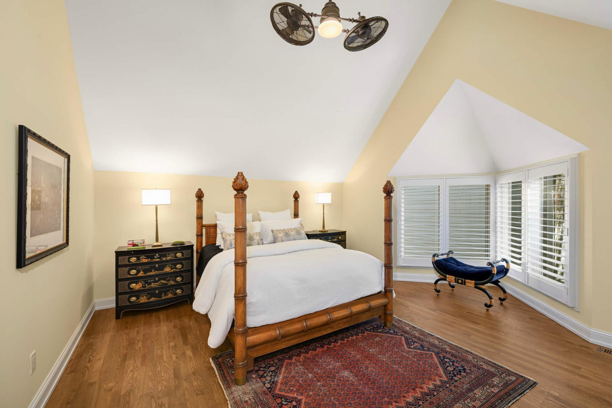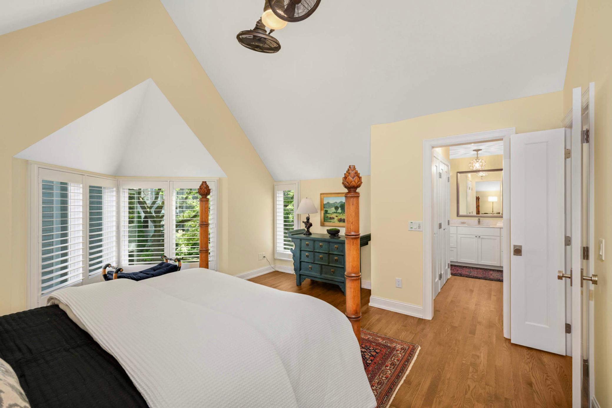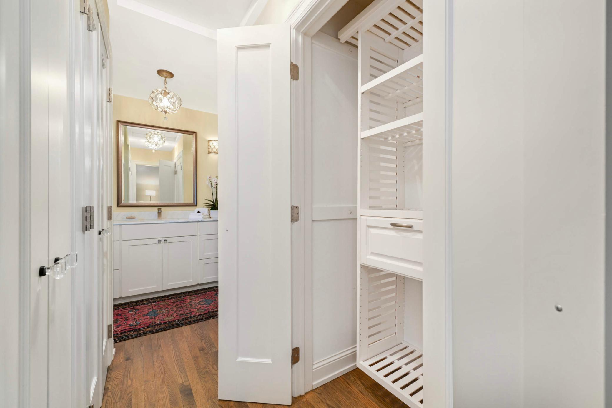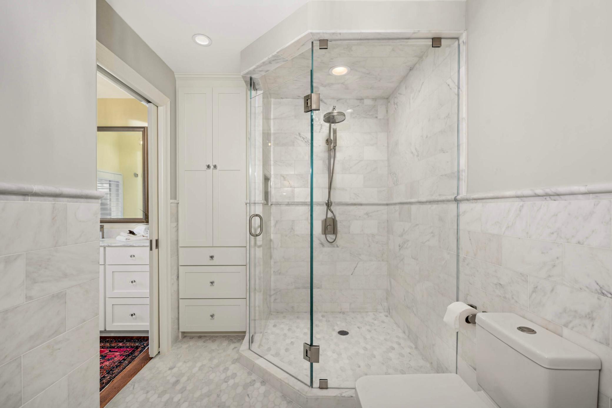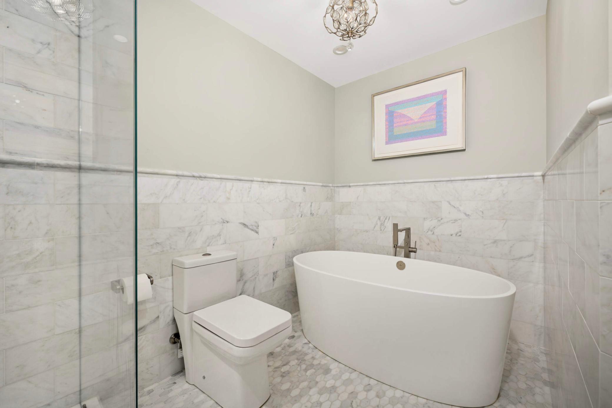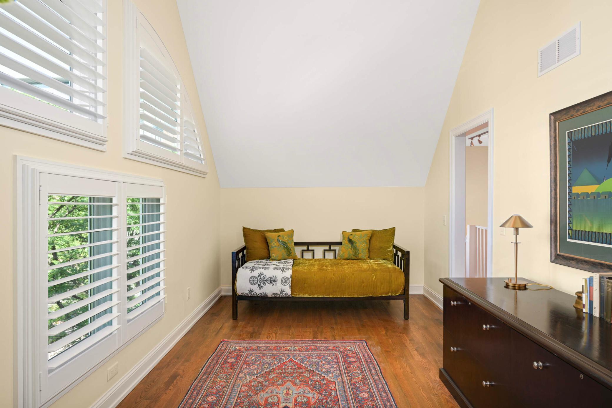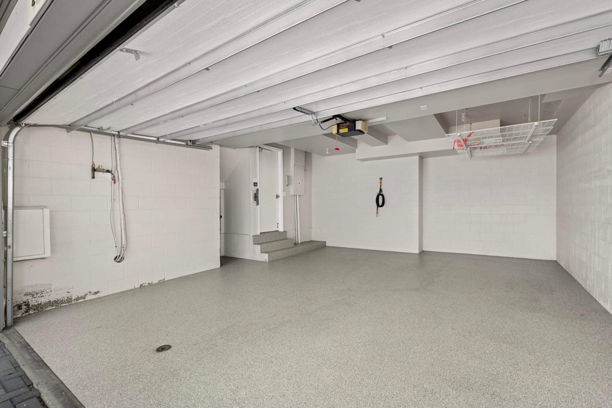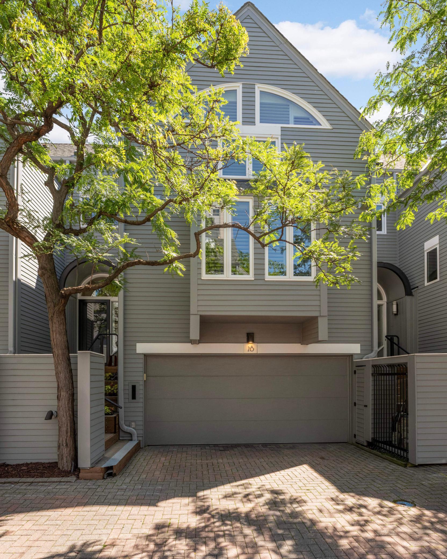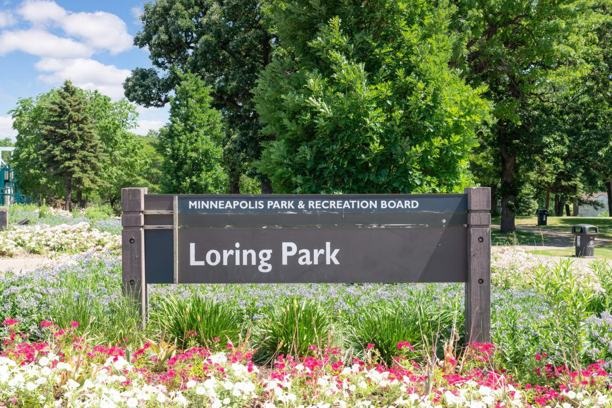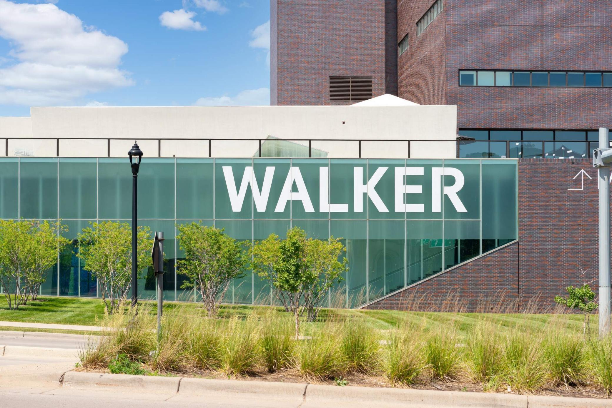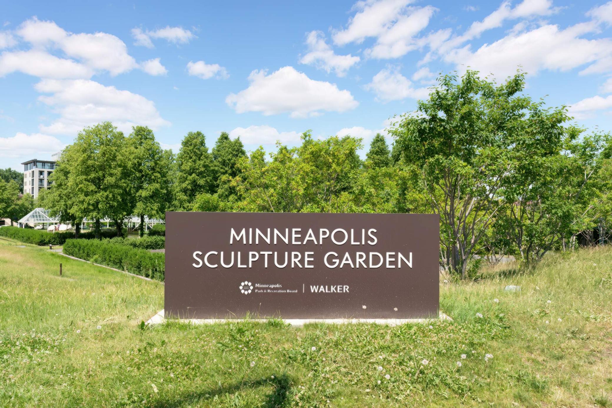28 GREENWAY GABLES
28 Greenway Gables , Minneapolis, 55403, MN
-
Price: $595,000
-
Status type: For Sale
-
City: Minneapolis
-
Neighborhood: Loring Park
Bedrooms: 1
Property Size :1875
-
Listing Agent: NST16579,NST113816
-
Property type : Townhouse Side x Side
-
Zip code: 55403
-
Street: 28 Greenway Gables
-
Street: 28 Greenway Gables
Bathrooms: 2
Year: 1978
Listing Brokerage: Edina Realty, Inc.
FEATURES
- Range
- Refrigerator
- Washer
- Dryer
- Dishwasher
- Stainless Steel Appliances
DETAILS
This never-lived-in townhouse is fully renovated top to bottom with over $1.2M invested to create a true city retreat. Start your day in a sunlit primary suite with soaring ceilings and spa-like ensuite. Ensuite bathroom has marble tile, step-in shower, and soaking tub. Enjoy coffee in your chef’s kitchen with Sub-Zero and Wolf appliances, marble counters, and designer finishes. Entertain with ease in open, elegant spaces featuring hardwood floors, a cozy gas fireplace, and a walkout deck nestled in the trees. Bonus room offers flexible use—make it an office, second bedroom, gym, or dream closet. With a private 2-car garage, access to the Greenway, shared community pool, and walkability to Loring Park, the Walker, and top restaurants. New roof installation scheduled for August 2025. Seller open to Seller financing.
INTERIOR
Bedrooms: 1
Fin ft² / Living Area: 1875 ft²
Below Ground Living: 392ft²
Bathrooms: 2
Above Ground Living: 1483ft²
-
Basement Details: Partial,
Appliances Included:
-
- Range
- Refrigerator
- Washer
- Dryer
- Dishwasher
- Stainless Steel Appliances
EXTERIOR
Air Conditioning: Central Air
Garage Spaces: 2
Construction Materials: N/A
Foundation Size: 747ft²
Unit Amenities:
-
- Patio
- Washer/Dryer Hookup
- Kitchen Center Island
Heating System:
-
- Forced Air
ROOMS
| Main | Size | ft² |
|---|---|---|
| Kitchen | 14X18 | 196 ft² |
| Dining Room | 10X13 | 100 ft² |
| Living Room | 16X17 | 256 ft² |
| Upper | Size | ft² |
|---|---|---|
| Bedroom 1 | 14X14 | 196 ft² |
| Bedroom 2 | 19X10 | 361 ft² |
LOT
Acres: N/A
Lot Size Dim.: 27X42
Longitude: 44.9717
Latitude: -93.2812
Zoning: Residential-Single Family
FINANCIAL & TAXES
Tax year: 2025
Tax annual amount: $6,752
MISCELLANEOUS
Fuel System: N/A
Sewer System: City Sewer/Connected
Water System: City Water/Connected
ADDITIONAL INFORMATION
MLS#: NST7743793
Listing Brokerage: Edina Realty, Inc.

ID: 3889419
Published: July 15, 2025
Last Update: July 15, 2025
Views: 9


