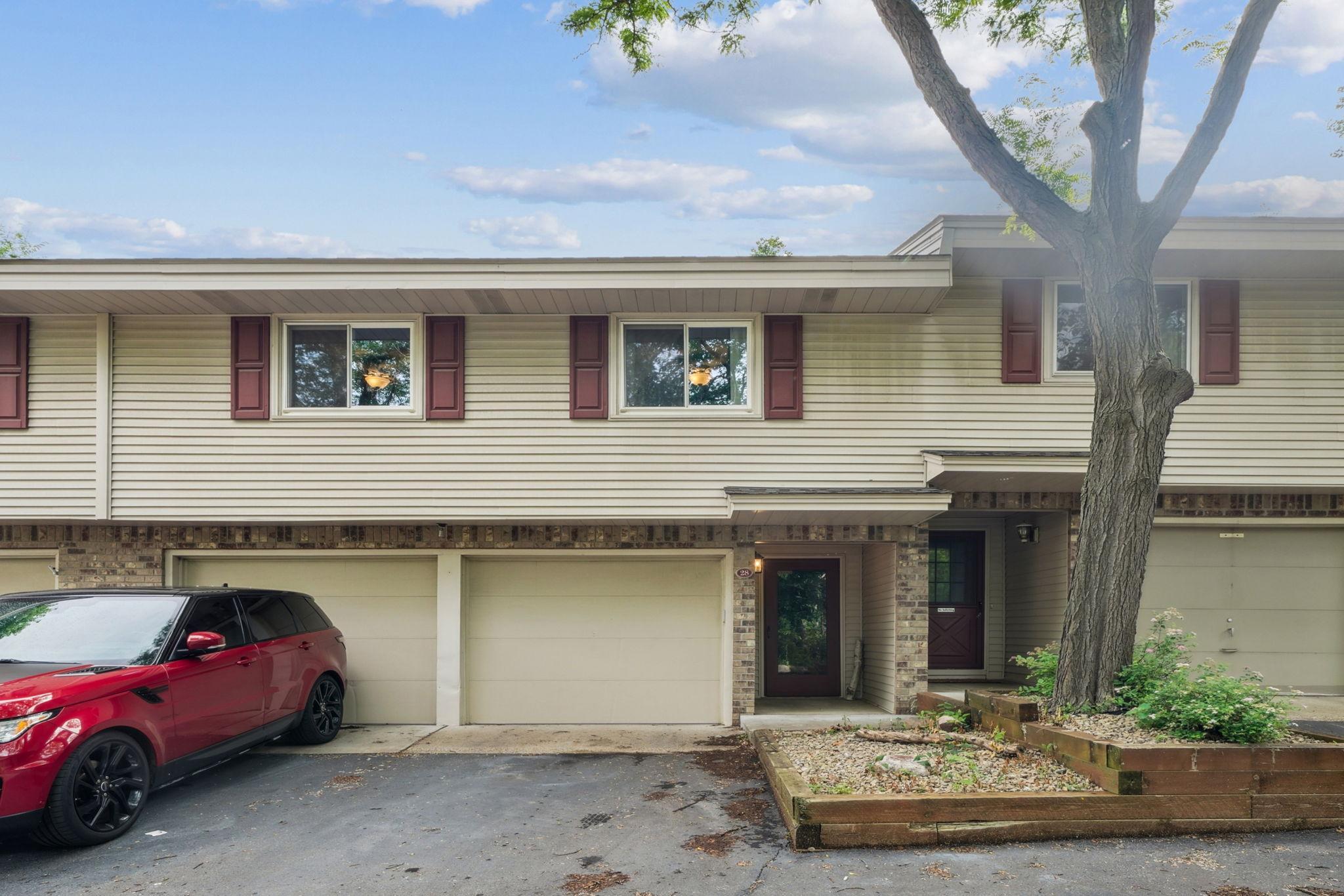28 GARDEN DRIVE
28 Garden Drive, Burnsville, 55337, MN
-
Price: $269,000
-
Status type: For Sale
-
City: Burnsville
-
Neighborhood: Garden Homes 4th Add
Bedrooms: 2
Property Size :1768
-
Listing Agent: NST1000357,NST74699
-
Property type : Townhouse Side x Side
-
Zip code: 55337
-
Street: 28 Garden Drive
-
Street: 28 Garden Drive
Bathrooms: 2
Year: 1978
Listing Brokerage: Real Broker, LLC.
FEATURES
- Range
- Refrigerator
- Washer
- Dryer
- Microwave
DETAILS
Tucked into the trees with a quiet, wooded backdrop—28 Garden Drive offers a rare sense of privacy in a convenient Burnsville location. This three-level split townhome features vaulted ceilings, an eat-in kitchen, formal dining room, and a walkout deck that feels like you're in the woods. Upstairs, you'll find two comfortable bedrooms and a full bath. The finished lower level includes a spacious family room, remodeled 1/2 bath, laundry, and extra storage. A two-car garage and association-maintained exterior, lawn, snow, and sanitation make for truly low-hassle living. Located in the Burnsville School District with easy access to parks, shopping, and major roadways.
INTERIOR
Bedrooms: 2
Fin ft² / Living Area: 1768 ft²
Below Ground Living: 520ft²
Bathrooms: 2
Above Ground Living: 1248ft²
-
Basement Details: Other,
Appliances Included:
-
- Range
- Refrigerator
- Washer
- Dryer
- Microwave
EXTERIOR
Air Conditioning: Central Air
Garage Spaces: 2
Construction Materials: N/A
Foundation Size: 1248ft²
Unit Amenities:
-
Heating System:
-
- Forced Air
ROOMS
| Lower | Size | ft² |
|---|---|---|
| Family Room | 25' x 15.4' | 383.33 ft² |
| Bathroom | 5.8' x 7.10' | 44.39 ft² |
| Laundry | 15.5' x 7.10' | 120.76 ft² |
| Second | Size | ft² |
|---|---|---|
| Dining Room | 12' x 11.7' | 139 ft² |
| Primary Bathroom | 8.1' x 7.0' | 56.58 ft² |
| Upper | Size | ft² |
|---|---|---|
| Living Room | 13.8' x 19.8' | 268.78 ft² |
| Kitchen | 11.7' x 11.6' | 133.21 ft² |
| Bedroom 1 | 13.9' x 16.10' | 231.46 ft² |
| Bedroom 2 | 11.7' x 13.11' | 161.2 ft² |
| Walk In Closet | 10.5' x 6.5' | 66.84 ft² |
LOT
Acres: N/A
Lot Size Dim.: common
Longitude: 44.7593
Latitude: -93.2641
Zoning: Residential-Single Family
FINANCIAL & TAXES
Tax year: 2025
Tax annual amount: $3,165
MISCELLANEOUS
Fuel System: N/A
Sewer System: City Sewer/Connected
Water System: City Water/Connected
ADITIONAL INFORMATION
MLS#: NST7757754
Listing Brokerage: Real Broker, LLC.

ID: 3857050
Published: July 04, 2025
Last Update: July 04, 2025
Views: 1






