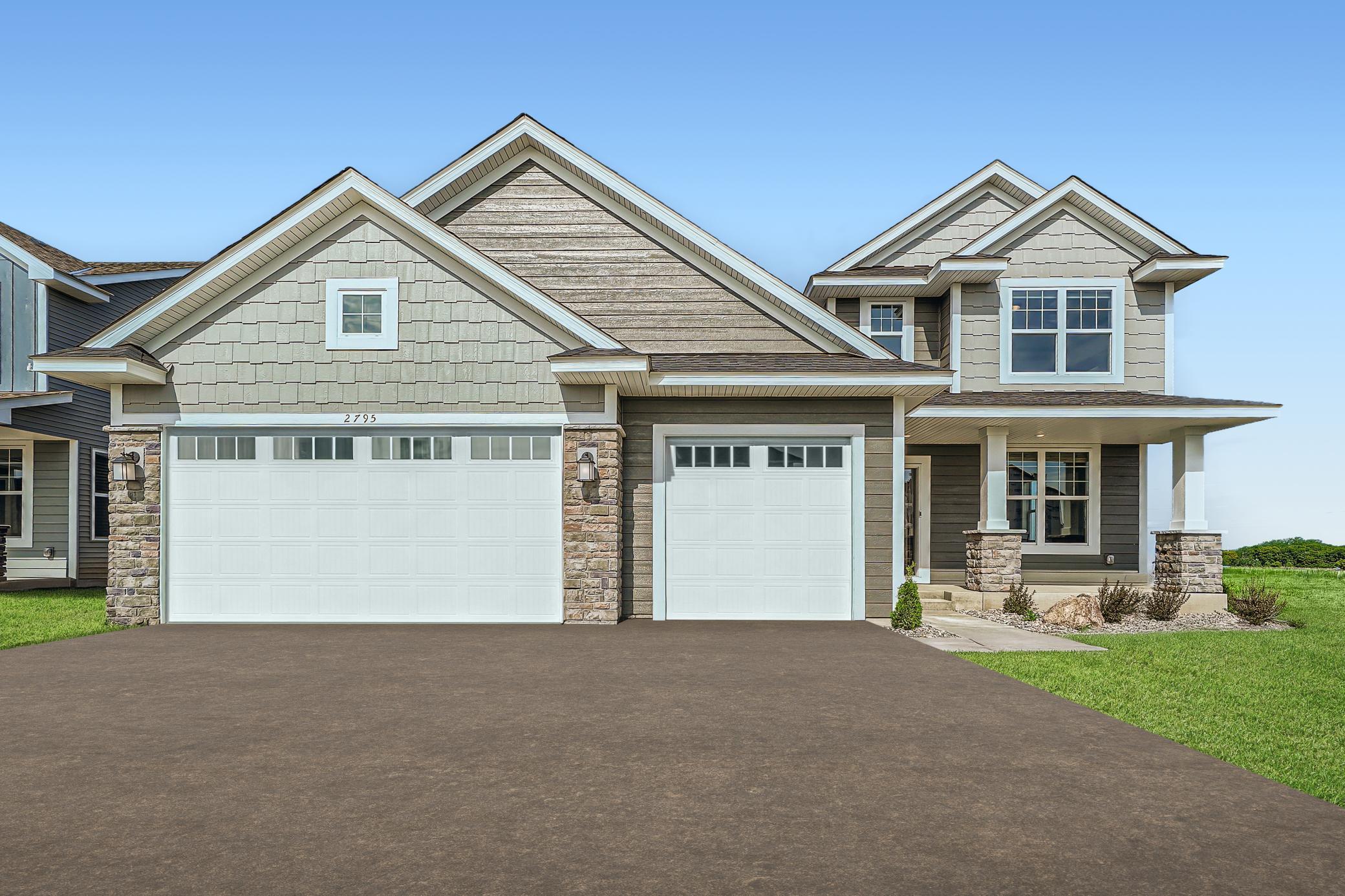2795 DOWNING AVENUE
2795 Downing Avenue, Shakopee, 55379, MN
-
Price: $608,677
-
Status type: For Sale
-
City: Shakopee
-
Neighborhood: Summerland Place
Bedrooms: 4
Property Size :2271
-
Listing Agent: NST10379,NST505534
-
Property type : Single Family Residence
-
Zip code: 55379
-
Street: 2795 Downing Avenue
-
Street: 2795 Downing Avenue
Bathrooms: 3
Year: 2023
Listing Brokerage: Lennar Sales Corp
FEATURES
- Range
- Refrigerator
- Microwave
- Dishwasher
- Disposal
- Humidifier
- Air-To-Air Exchanger
DETAILS
Tour the highly sought-after Vanderbilt model and discover a beautifully designed open floorplan with 9-foot ceilings and a cozy fireplace that anchors the living space. The gourmet kitchen is a showpiece, featuring slate stainless steel appliances, white cabinetry, quartz countertops, a stylish backsplash, and a convenient pantry, perfect for both entertaining and everyday life. This spacious, light-filled two-story home offers a thoughtful layout for modern living. Upstairs, you’ll find three bedrooms, two bathrooms, and a laundry room, including a luxurious owner’s suite with a generous walk-in closet and a private bath complete with a double-sink vanity and shower. Additional highlights include a three-car garage, new construction, and manufacturer warranties, making this home a seamless combination of style, functionality, and peace of mind.
INTERIOR
Bedrooms: 4
Fin ft² / Living Area: 2271 ft²
Below Ground Living: N/A
Bathrooms: 3
Above Ground Living: 2271ft²
-
Basement Details: Daylight/Lookout Windows, Unfinished,
Appliances Included:
-
- Range
- Refrigerator
- Microwave
- Dishwasher
- Disposal
- Humidifier
- Air-To-Air Exchanger
EXTERIOR
Air Conditioning: Central Air
Garage Spaces: 3
Construction Materials: N/A
Foundation Size: 1100ft²
Unit Amenities:
-
- Kitchen Window
- Porch
- Natural Woodwork
- Walk-In Closet
- Washer/Dryer Hookup
- Paneled Doors
- Kitchen Center Island
- French Doors
Heating System:
-
- Forced Air
ROOMS
| Main | Size | ft² |
|---|---|---|
| Dining Room | 10x13 | 100 ft² |
| Family Room | 17x16 | 289 ft² |
| Kitchen | 11x13 | 121 ft² |
| Flex Room | 11x13 | 121 ft² |
| Upper | Size | ft² |
|---|---|---|
| Bedroom 1 | 14x14 | 196 ft² |
| Bedroom 2 | 11x10 | 121 ft² |
| Bedroom 3 | 11x11 | 121 ft² |
| Bedroom 4 | 11x11 | 121 ft² |
LOT
Acres: N/A
Lot Size Dim.: TBD
Longitude: 44.7774
Latitude: -93.4851
Zoning: Residential-Single Family
FINANCIAL & TAXES
Tax year: 2025
Tax annual amount: N/A
MISCELLANEOUS
Fuel System: N/A
Sewer System: City Sewer/Connected
Water System: City Water/Connected
ADDITIONAL INFORMATION
MLS#: NST7815819
Listing Brokerage: Lennar Sales Corp

ID: 4211021
Published: October 14, 2025
Last Update: October 14, 2025
Views: 2






