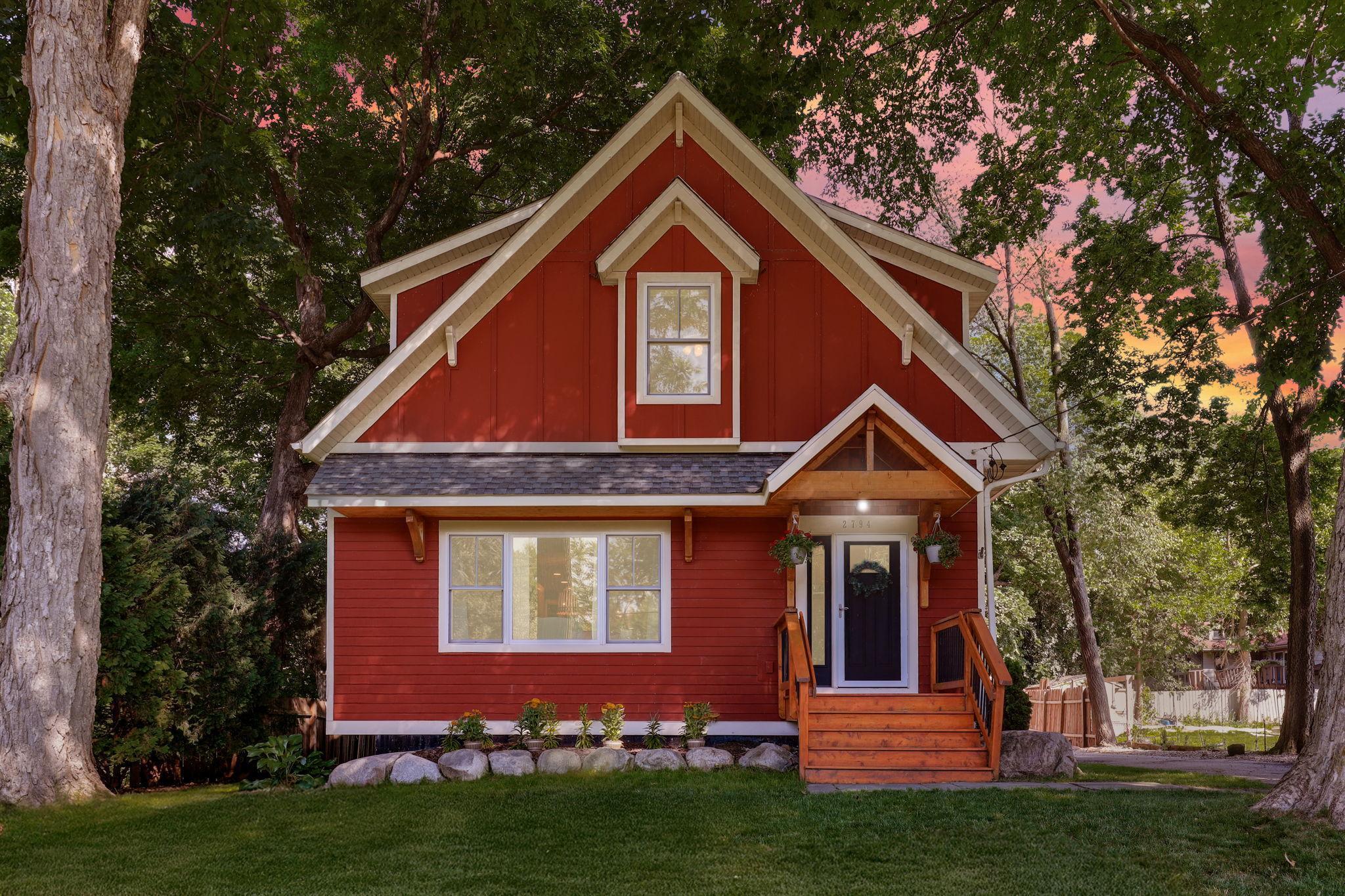2794 CASCO POINT ROAD
2794 Casco Point Road, Orono, 55391, MN
-
Price: $750,000
-
Status type: For Sale
-
City: Orono
-
Neighborhood: Casco Heights
Bedrooms: 4
Property Size :2524
-
Listing Agent: NST16622,NST42695
-
Property type : Single Family Residence
-
Zip code: 55391
-
Street: 2794 Casco Point Road
-
Street: 2794 Casco Point Road
Bathrooms: 4
Year: 2013
Listing Brokerage: TheMLSonline.com, Inc.
FEATURES
- Range
- Refrigerator
- Washer
- Dryer
- Microwave
- Exhaust Fan
- Dishwasher
- Water Softener Owned
- Disposal
- Electric Water Heater
- Stainless Steel Appliances
DETAILS
Stunning 2013 custom built home set in a highly desirable area near Lake Minnetonka! An impressive one-of-a-kind, warm and organic architectural gem, leaving no details spared. An inviting Zen entryway welcomes you into the open-concept living space perfect for relaxed family living with amazing natural light penetrating throughout. The main level includes a spacious formal living room, spectacular gas fireplace accented with custom wood shelving, informal dining space, and a glamorous gourmet chef’s kitchen with beautiful cabinetry. An entertainer’s dream, from the kitchen/mud room glass doors open revealing the generous backyard perfect for hosting, gardening and backyard games with family. The primary suite has a large walk-in closet and a luxurious private bathroom with a spacious tiled shower. This wonderful location has a city maintained ice rink down the street, the Dakota Trail steps away and the Casco Point Swim Area just a short stroll away. Get ready to fall in love with this rare offering!
INTERIOR
Bedrooms: 4
Fin ft² / Living Area: 2524 ft²
Below Ground Living: 500ft²
Bathrooms: 4
Above Ground Living: 2024ft²
-
Basement Details: Block, Egress Window(s), Finished, Partial, Sump Pump,
Appliances Included:
-
- Range
- Refrigerator
- Washer
- Dryer
- Microwave
- Exhaust Fan
- Dishwasher
- Water Softener Owned
- Disposal
- Electric Water Heater
- Stainless Steel Appliances
EXTERIOR
Air Conditioning: Central Air
Garage Spaces: 2
Construction Materials: N/A
Foundation Size: 1040ft²
Unit Amenities:
-
- Kitchen Window
- Natural Woodwork
- Hardwood Floors
- Ceiling Fan(s)
- Walk-In Closet
- Washer/Dryer Hookup
- Kitchen Center Island
- Tile Floors
- Primary Bedroom Walk-In Closet
Heating System:
-
- Forced Air
- Fireplace(s)
ROOMS
| Main | Size | ft² |
|---|---|---|
| Living Room | 17x17 | 289 ft² |
| Dining Room | 14x9 | 196 ft² |
| Kitchen | 15x13 | 225 ft² |
| Bedroom 4 | 13x9 | 169 ft² |
| Mud Room | 10x8 | 100 ft² |
| Foyer | 8x8 | 64 ft² |
| Lower | Size | ft² |
|---|---|---|
| Family Room | 18x11 | 324 ft² |
| Amusement Room | 14x10 | 196 ft² |
| Upper | Size | ft² |
|---|---|---|
| Bedroom 1 | 14x14 | 196 ft² |
| Bedroom 2 | 12x10 | 144 ft² |
| Bedroom 3 | 12x12 | 144 ft² |
| Primary Bathroom | 13x6 | 169 ft² |
LOT
Acres: N/A
Lot Size Dim.: 65x178x65x173
Longitude: 44.9275
Latitude: -93.6204
Zoning: Residential-Single Family
FINANCIAL & TAXES
Tax year: 2025
Tax annual amount: $6,342
MISCELLANEOUS
Fuel System: N/A
Sewer System: City Sewer/Connected
Water System: City Water/Connected
ADITIONAL INFORMATION
MLS#: NST7772047
Listing Brokerage: TheMLSonline.com, Inc.

ID: 3880090
Published: July 11, 2025
Last Update: July 11, 2025
Views: 2






