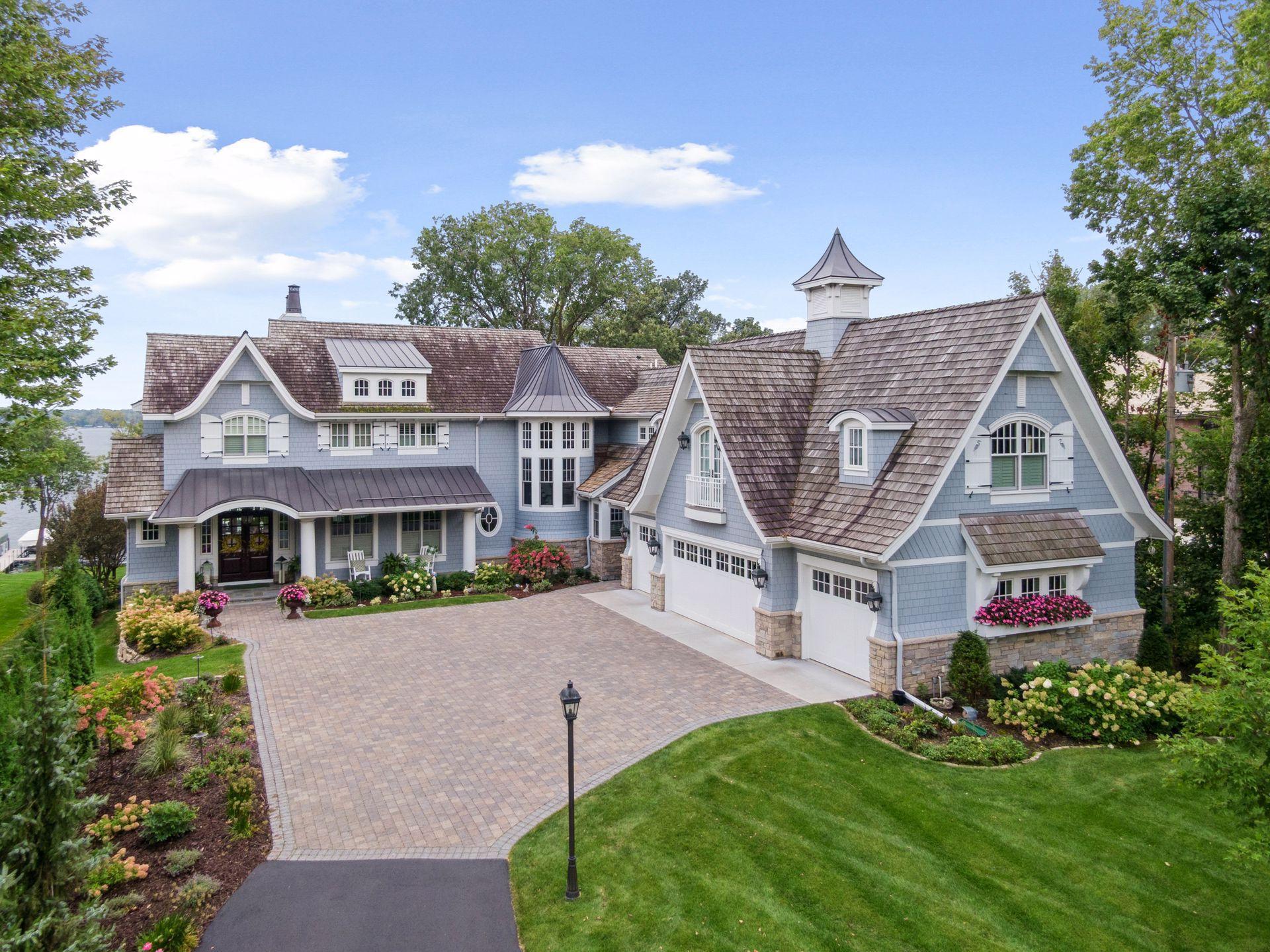2789 PHEASANT ROAD
2789 Pheasant Road, Excelsior (Orono), 55331, MN
-
Price: $6,750,000
-
Status type: For Sale
-
City: Excelsior (Orono)
-
Neighborhood: N/A
Bedrooms: 5
Property Size :8691
-
Listing Agent: NST16633,NST44123
-
Property type : Single Family Residence
-
Zip code: 55331
-
Street: 2789 Pheasant Road
-
Street: 2789 Pheasant Road
Bathrooms: 6
Year: 2012
Listing Brokerage: Coldwell Banker Burnet
FEATURES
- Range
- Refrigerator
- Washer
- Dryer
- Exhaust Fan
- Dishwasher
- Water Softener Owned
- Disposal
- Freezer
- Wall Oven
- Humidifier
- Air-To-Air Exchanger
- Water Osmosis System
- Water Filtration System
- ENERGY STAR Qualified Appliances
DETAILS
Lake Minnetonka Lakeshore! Classic, coastal-style home with coffered ceilings, layers of enameled woodwork and walls of glass showcasing stunning views from nearly every room. Custom Stonewood build features an open concept main floor with center island kitchen and a great room opening to large, covered porch with phantom screens and outdoor cooking. Sneak away to the lakeside sunroom or the richly appointed study. Upper-level features primary suite with fireplace and luxury bath, three additional bedrooms and an exercise room. Escape to an inspirational art/crafting studio – which could also serve as a separate apartment space. Walkout lower-level features custom bar/billiard area, family room with fireplace and the fifth bedroom. Step out to the expansive screened patio with fireplace opening to the sprawling level lawn and miles of southerly views of Lake Minnetonka. Picture-perfect lakefront with crystal clear water, hard sand bottom, and charming boathouse on the shore. Long list of extra amenities including geothermal heating and cooling, large lower-level space for storage or future gym and an elevator serving all three floors. Prime location, minutes to downtown Excelsior and Wayzata, close to restaurants, shopping, multiple trails and parks.
INTERIOR
Bedrooms: 5
Fin ft² / Living Area: 8691 ft²
Below Ground Living: 2408ft²
Bathrooms: 6
Above Ground Living: 6283ft²
-
Basement Details: Drain Tiled, Finished, Full, Storage Space, Sump Pump, Walkout,
Appliances Included:
-
- Range
- Refrigerator
- Washer
- Dryer
- Exhaust Fan
- Dishwasher
- Water Softener Owned
- Disposal
- Freezer
- Wall Oven
- Humidifier
- Air-To-Air Exchanger
- Water Osmosis System
- Water Filtration System
- ENERGY STAR Qualified Appliances
EXTERIOR
Air Conditioning: Geothermal
Garage Spaces: 4
Construction Materials: N/A
Foundation Size: 2736ft²
Unit Amenities:
-
- Patio
- Kitchen Window
- Deck
- Porch
- Natural Woodwork
- Hardwood Floors
- Ceiling Fan(s)
- Walk-In Closet
- Vaulted Ceiling(s)
- Dock
- Security System
- In-Ground Sprinkler
- Exercise Room
- Hot Tub
- Panoramic View
- Kitchen Center Island
- Wet Bar
- Outdoor Kitchen
- Tile Floors
- Primary Bedroom Walk-In Closet
Heating System:
-
- Radiant Floor
- Geothermal
ROOMS
| Main | Size | ft² |
|---|---|---|
| Living Room | 19 x 20 | 361 ft² |
| Dining Room | 19 x 14 | 361 ft² |
| Kitchen | 14 x 20 | 196 ft² |
| Sun Room | 19 x 23 | 361 ft² |
| Three Season Porch | 34 x 16 | 1156 ft² |
| Study | 11 x 12 | 121 ft² |
| Office | 5 x 8 | 25 ft² |
| Mud Room | 8 x 23 | 64 ft² |
| Upper | Size | ft² |
|---|---|---|
| Bedroom 1 | 19 x 27 | 361 ft² |
| Bedroom 2 | 14 x 13 | 196 ft² |
| Bedroom 3 | 11 x 20 | 121 ft² |
| Bedroom 4 | 13 x 15 | 169 ft² |
| Laundry | 11 x 8 | 121 ft² |
| Exercise Room | 13 x 12 | 169 ft² |
| Studio | 19 x 28 | 361 ft² |
| Lower | Size | ft² |
|---|---|---|
| Bedroom 5 | 14 x 15 | 196 ft² |
| Family Room | 38 x 25 | 1444 ft² |
| Bar/Wet Bar Room | 10 x 11 | 100 ft² |
| Billiard | 18 x 13 | 324 ft² |
| Play Room | 9 x 13 | 81 ft² |
| Laundry | 5 x 6 | 25 ft² |
| Patio | 35 x 16 | 1225 ft² |
LOT
Acres: N/A
Lot Size Dim.: Irregular
Longitude: 44.9279
Latitude: -93.6022
Zoning: Residential-Single Family
FINANCIAL & TAXES
Tax year: 2025
Tax annual amount: $46,704
MISCELLANEOUS
Fuel System: N/A
Sewer System: City Sewer/Connected
Water System: City Water/Connected
ADDITIONAL INFORMATION
MLS#: NST7815009
Listing Brokerage: Coldwell Banker Burnet

ID: 4211166
Published: December 31, 1969
Last Update: October 16, 2025
Views: 2






