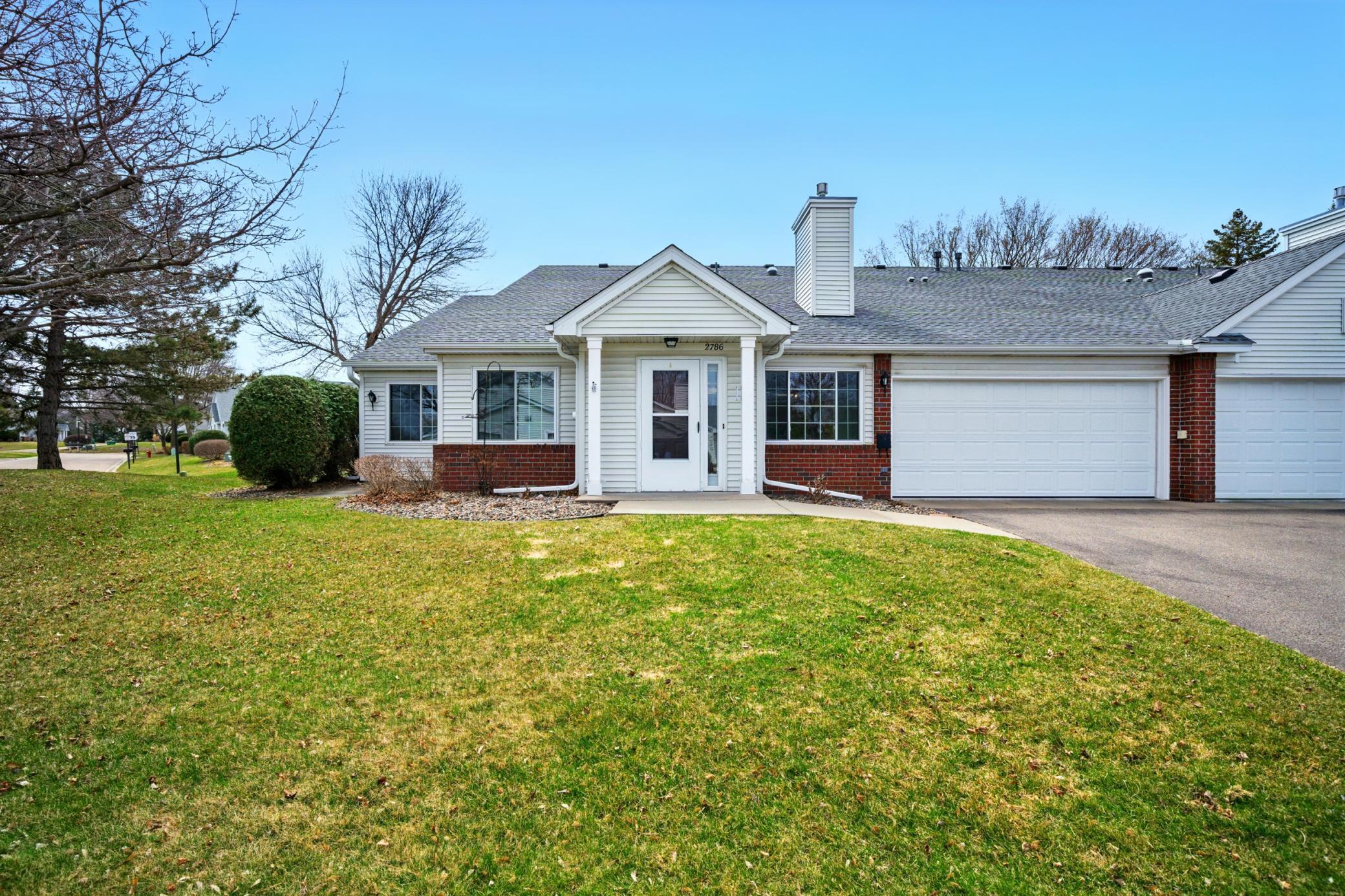2786 87TH STREET
2786 87th Street, Inver Grove Heights, 55076, MN
-
Price: $299,000
-
Status type: For Sale
-
City: Inver Grove Heights
-
Neighborhood: Arbor Pointe 4th Add
Bedrooms: 2
Property Size :1280
-
Listing Agent: NST16455,NST229292
-
Property type : Townhouse Side x Side
-
Zip code: 55076
-
Street: 2786 87th Street
-
Street: 2786 87th Street
Bathrooms: 2
Year: 1995
Listing Brokerage: Coldwell Banker Burnet
FEATURES
- Range
- Refrigerator
- Washer
- Dryer
- Microwave
- Dishwasher
- Central Vacuum
- Gas Water Heater
DETAILS
This well-designed two-bedroom, two-bathroom townhome offers approximately 1,280 square feet of comfortable, single-level living. In addition to the open-concept living, dining, and kitchen areas, the home features a bright and airy sunroom—an ideal space for enjoying your morning coffee, reading a book, or simply soaking in the natural light year-round. Step outside to a private patio, perfect for outdoor relaxation or entertaining. A main floor laundry room adds ease and convenience to your daily routine. Both bedrooms are generously sized with ample closet space. The primary bedroom provides a comfortable and private retreat, while the secondary bedroom offers flexibility for use as a guest room, home office, or additional living space. The two bathrooms have been recently updated with brand-new flooring and a new bathtub in the en suite bathroom, enhancing both style and comfort with fresh, modern touches. An added bonus is the insulated garage with a durable epoxy floor—offering a clean, finished look and additional comfort year-round, whether used for parking, storage, or a workshop space. With its efficient layout, updated bathrooms, sunroom, and insulated and spacious garage, this home blends functionality, comfort, and thoughtful design.
INTERIOR
Bedrooms: 2
Fin ft² / Living Area: 1280 ft²
Below Ground Living: N/A
Bathrooms: 2
Above Ground Living: 1280ft²
-
Basement Details: None,
Appliances Included:
-
- Range
- Refrigerator
- Washer
- Dryer
- Microwave
- Dishwasher
- Central Vacuum
- Gas Water Heater
EXTERIOR
Air Conditioning: Central Air
Garage Spaces: 2
Construction Materials: N/A
Foundation Size: 1280ft²
Unit Amenities:
-
- Patio
- Porch
- Natural Woodwork
- Sun Room
- Ceiling Fan(s)
- Walk-In Closet
- Vaulted Ceiling(s)
- Washer/Dryer Hookup
- In-Ground Sprinkler
- Cable
- Kitchen Center Island
- Walk-Up Attic
- Main Floor Primary Bedroom
Heating System:
-
- Forced Air
ROOMS
| Main | Size | ft² |
|---|---|---|
| Living Room | 17x14 | 289 ft² |
| Dining Room | 8x14 | 64 ft² |
| Kitchen | 12x12 | 144 ft² |
| Bedroom 1 | 12x10 | 144 ft² |
| Bedroom 2 | 11x9 | 121 ft² |
| Sun Room | 11x9 | 121 ft² |
| Laundry | 12x11 | 144 ft² |
| Patio | 11x9 | 121 ft² |
| Foyer | 6x4 | 36 ft² |
LOT
Acres: N/A
Lot Size Dim.: 32x32
Longitude: 44.8242
Latitude: -93.0493
Zoning: Residential-Single Family
FINANCIAL & TAXES
Tax year: 2024
Tax annual amount: $2,750
MISCELLANEOUS
Fuel System: N/A
Sewer System: City Sewer/Connected
Water System: City Water/Connected
ADITIONAL INFORMATION
MLS#: NST7726757
Listing Brokerage: Coldwell Banker Burnet

ID: 3547827
Published: April 25, 2025
Last Update: April 25, 2025
Views: 5






