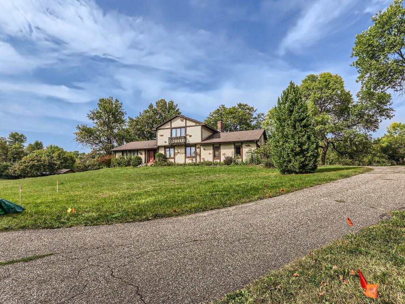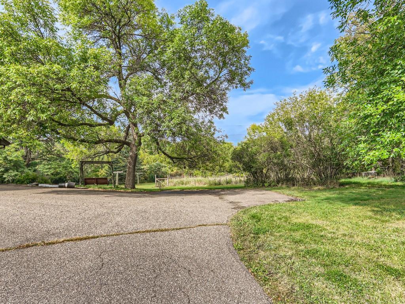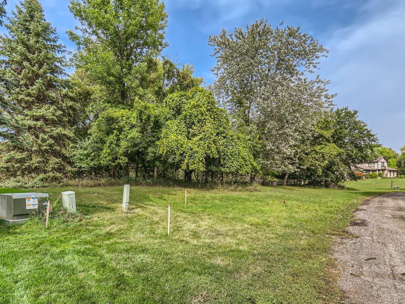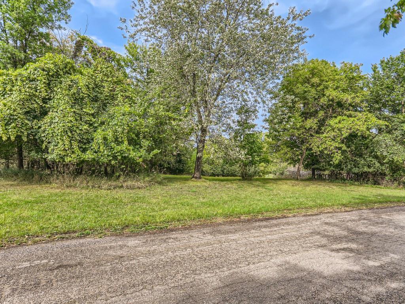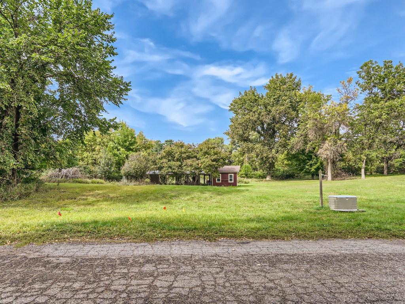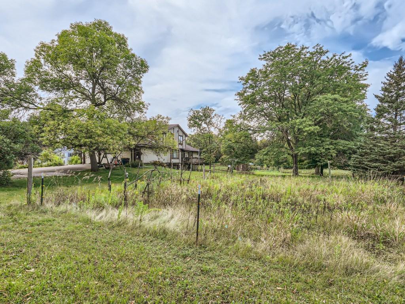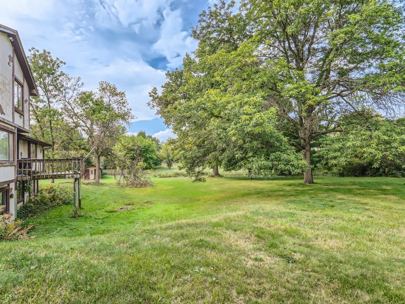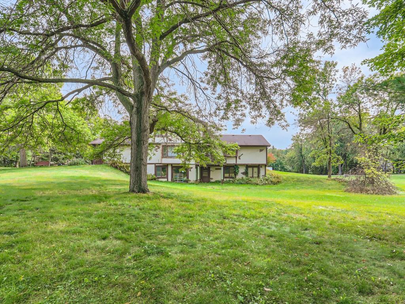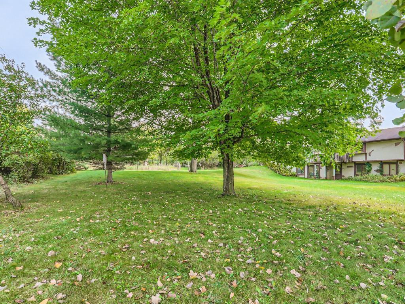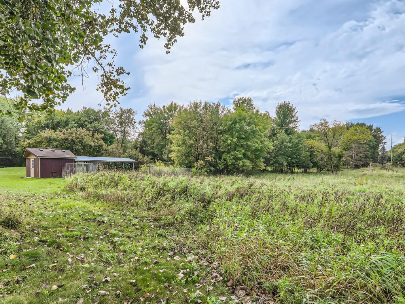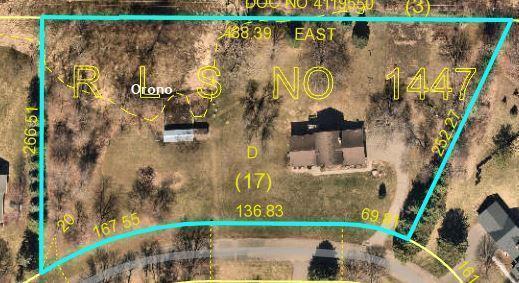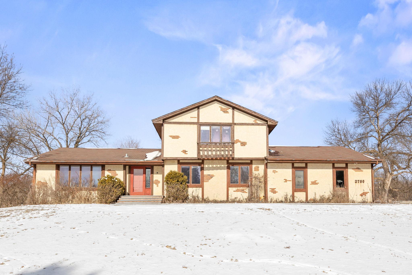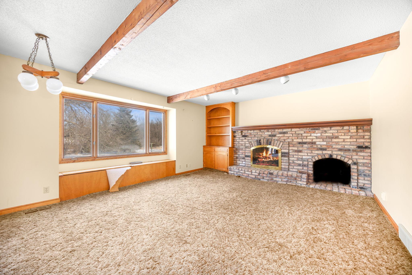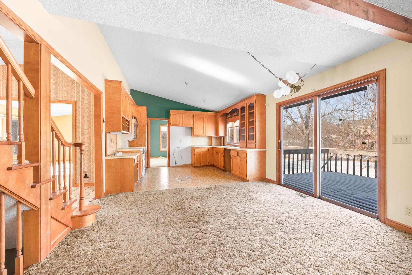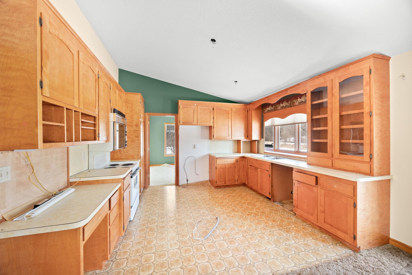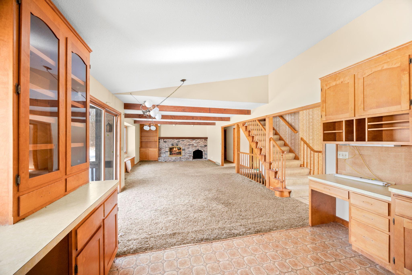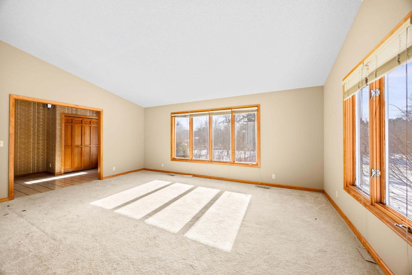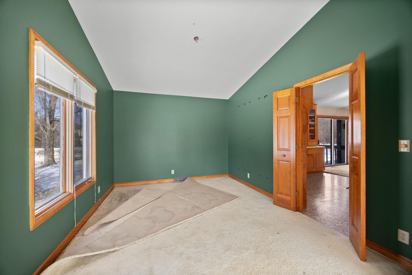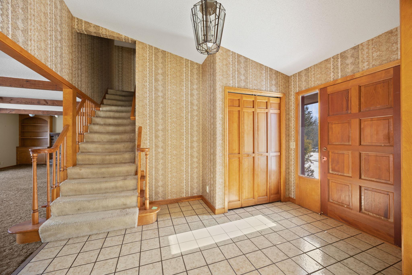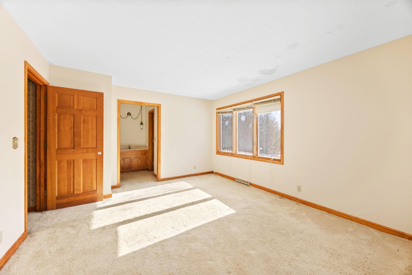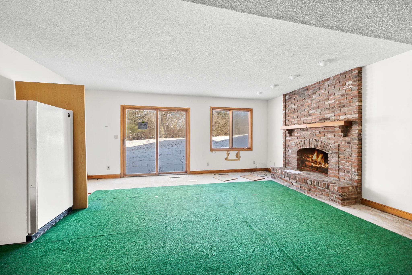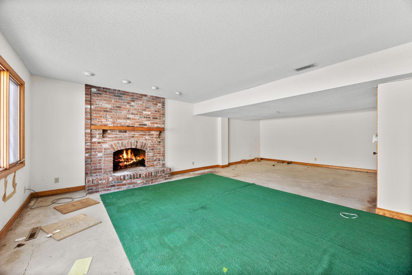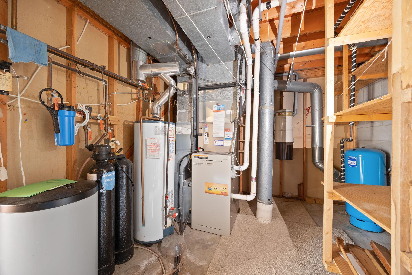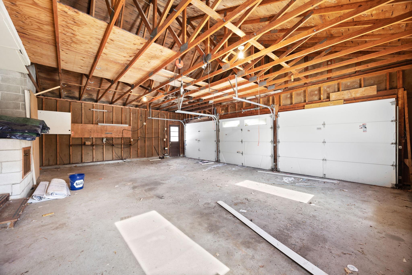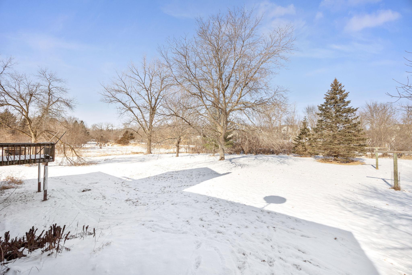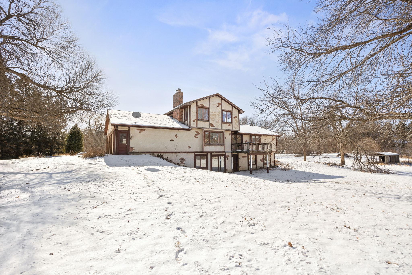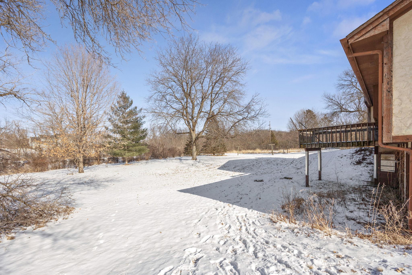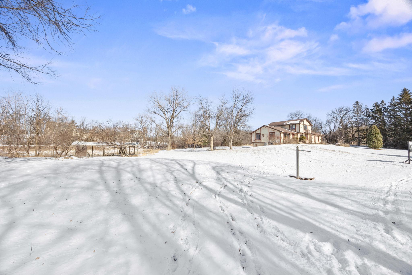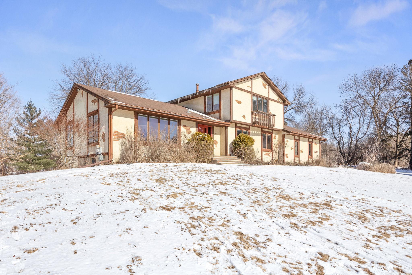2780 WHITE OAK CIRCLE
2780 White Oak Circle, Long Lake (Orono), 55356, MN
-
Price: $775,000
-
Status type: For Sale
-
City: Long Lake (Orono)
-
Neighborhood: Registered Land Surv #1447 D
Bedrooms: 5
Property Size :3493
-
Listing Agent: NST10642,NST68089
-
Property type : Single Family Residence
-
Zip code: 55356
-
Street: 2780 White Oak Circle
-
Street: 2780 White Oak Circle
Bathrooms: 4
Year: 1977
Listing Brokerage: Keller Williams Premier Realty Lake Minnetonka
FEATURES
- Range
- Refrigerator
- Washer
- Dryer
- Microwave
- Exhaust Fan
- Dishwasher
- Disposal
- Wine Cooler
- ENERGY STAR Qualified Appliances
- Stainless Steel Appliances
DETAILS
Welcome to 2780 White Oak Circle — where opportunity meets location in one of the area’s most sought-after settings. Tucked in a quiet, private neighborhood yet just steps from the scenic Luce Line Trail, this property offers the perfect blend of natural beauty and community connection. Enjoy peaceful surroundings, outdoor adventures, and direct access to biking and hiking — all from your own backyard. Set on a generous lot within the award-winning Orono School District, this home is full of potential. The existing house features solid bones and a functional layout, ready for a thoughtful remodel or inspired transformation. Or, for those envisioning a custom build, this lot offers an exceptional canvas — with ample space to design your dream home plus room to add a sport court, pool, or outbuilding. Whether you’re seeking a renovation project with character or planning to build something entirely new, 2780 White Oak Circle offers flexibility, location, and lifestyle. Don’t miss your chance to create something truly special in this ideal setting.
INTERIOR
Bedrooms: 5
Fin ft² / Living Area: 3493 ft²
Below Ground Living: 1230ft²
Bathrooms: 4
Above Ground Living: 2263ft²
-
Basement Details: Finished,
Appliances Included:
-
- Range
- Refrigerator
- Washer
- Dryer
- Microwave
- Exhaust Fan
- Dishwasher
- Disposal
- Wine Cooler
- ENERGY STAR Qualified Appliances
- Stainless Steel Appliances
EXTERIOR
Air Conditioning: Central Air
Garage Spaces: 3
Construction Materials: N/A
Foundation Size: 4553ft²
Unit Amenities:
-
- Patio
- Kitchen Window
- Natural Woodwork
- Hardwood Floors
- Ceiling Fan(s)
- Walk-In Closet
- Vaulted Ceiling(s)
- Washer/Dryer Hookup
- In-Ground Sprinkler
- Kitchen Center Island
- Tile Floors
- Primary Bedroom Walk-In Closet
Heating System:
-
- Forced Air
ROOMS
| Main | Size | ft² |
|---|---|---|
| Dining Room | 9.5 x 12.8 | 119.28 ft² |
| Living Room | 17.5 x 13 | 304.79 ft² |
| Kitchen | 10.8 x 12.8 | 135.11 ft² |
| Family Room | 18.8 x 14.7 | 272.22 ft² |
| Foyer | 8.2 x 13.3 | 108.21 ft² |
| Bedroom 4 | 9.2 x 10.8 | 97.78 ft² |
| Laundry | 10.9 x 10.8 | 114.67 ft² |
| Bathroom | 7.5 x 3.8 | 27.19 ft² |
| Garage | 23.8 x 31.2 | 737.61 ft² |
| First | Size | ft² |
|---|---|---|
| Bedroom 2 | 9.0 x 12 | 81 ft² |
| Bedroom 3 | 11.10 x 8.9 | 103.54 ft² |
| Bathroom | 8.9 x 4.5 | 38.65 ft² |
| Bathroom | 8.9 x 4.8 | 40.83 ft² |
| Bedroom 1 | 14.2 x 12.0 | 170 ft² |
| Primary Bathroom | 6.8 x 3.7 | 23.89 ft² |
| Walk In Closet | 6.8 x 5.1 | 33.89 ft² |
| Lower | Size | ft² |
|---|---|---|
| Bedroom 5 | 10.3 x 11.11 | 122.15 ft² |
| Bedroom 6 | 8.10 x 11.11 | 105.26 ft² |
| Storage | 10.10 x 12.1 | 130.9 ft² |
| Bathroom | 7.1 x 9.7 | 67.88 ft² |
| Recreation Room | 18.8 x 27.7 | 514.89 ft² |
LOT
Acres: N/A
Lot Size Dim.: 97,139 sq ft
Longitude: 44.9713
Latitude: -93.5921
Zoning: Residential-Single Family
FINANCIAL & TAXES
Tax year: 2024
Tax annual amount: $5,810
MISCELLANEOUS
Fuel System: N/A
Sewer System: Mound Septic
Water System: Private,Well
ADDITIONAL INFORMATION
MLS#: NST7695927
Listing Brokerage: Keller Williams Premier Realty Lake Minnetonka

ID: 3513903
Published: February 12, 2025
Last Update: February 12, 2025
Views: 46


