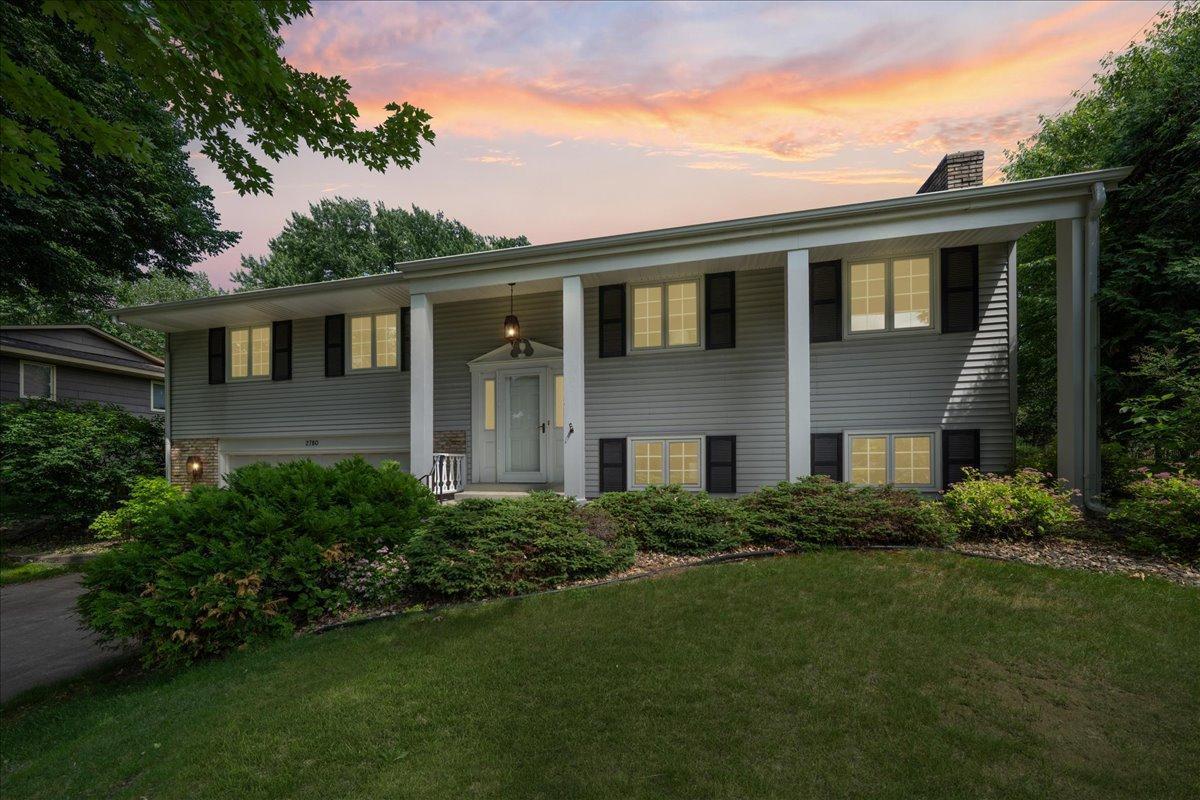2780 AGLEN STREET
2780 Aglen Street, Roseville, 55113, MN
-
Price: $450,000
-
Status type: For Sale
-
City: Roseville
-
Neighborhood: Section 2 Town 29 Range 23
Bedrooms: 3
Property Size :1865
-
Listing Agent: NST21382,NST45683
-
Property type : Single Family Residence
-
Zip code: 55113
-
Street: 2780 Aglen Street
-
Street: 2780 Aglen Street
Bathrooms: 2
Year: 1973
Listing Brokerage: RE/MAX Results
FEATURES
- Range
- Refrigerator
- Dryer
- Microwave
- Dishwasher
- Disposal
- Gas Water Heater
DETAILS
Welcome to this charming 3-bedroom, 2-bath single-family home nestled in a quiet Roseville neighborhood. This well-maintained home features beautiful hardwood floors, new carpet, and newer windows throughout. Relax by the wood-burning fireplace in the cozy family room or enjoy year-round comfort in the bright 4-season porch. All three bedrooms are conveniently located on one level, with the primary bedroom offering a spacious walk-in closet. Major updates include a new roof in 2018, a new air conditioning system (2020) and furnace (2012). Ideally situated within walking distance to Central Park and nestled between Lake Owasso and Lake Josephine beaches, this home also offers easy access to Highway 36 for a quick commute.
INTERIOR
Bedrooms: 3
Fin ft² / Living Area: 1865 ft²
Below Ground Living: 370ft²
Bathrooms: 2
Above Ground Living: 1495ft²
-
Basement Details: Block, Daylight/Lookout Windows, Finished,
Appliances Included:
-
- Range
- Refrigerator
- Dryer
- Microwave
- Dishwasher
- Disposal
- Gas Water Heater
EXTERIOR
Air Conditioning: Central Air
Garage Spaces: 2
Construction Materials: N/A
Foundation Size: 840ft²
Unit Amenities:
-
- Kitchen Window
- Deck
- Porch
- Natural Woodwork
- Hardwood Floors
- Ceiling Fan(s)
- Walk-In Closet
- Washer/Dryer Hookup
- Cable
- Tile Floors
- Main Floor Primary Bedroom
Heating System:
-
- Forced Air
ROOMS
| Main | Size | ft² |
|---|---|---|
| Living Room | 24 x 14 | 576 ft² |
| Kitchen | 14 x 12 | 196 ft² |
| Dining Room | 12 x 11 | 144 ft² |
| Four Season Porch | 16 x 13 | 256 ft² |
| Bedroom 1 | 15 x 12 | 225 ft² |
| Bedroom 2 | 14 x 11 | 196 ft² |
| Bedroom 3 | 10 x 10 | 100 ft² |
| Lower | Size | ft² |
|---|---|---|
| Family Room | 19 x 13 | 361 ft² |
| Storage | 26 x 10 | 676 ft² |
LOT
Acres: N/A
Lot Size Dim.: 84x140
Longitude: 45.0248
Latitude: -93.1425
Zoning: Residential-Single Family
FINANCIAL & TAXES
Tax year: 2024
Tax annual amount: $4,586
MISCELLANEOUS
Fuel System: N/A
Sewer System: City Sewer/Connected
Water System: City Water/Connected
ADITIONAL INFORMATION
MLS#: NST7749563
Listing Brokerage: RE/MAX Results

ID: 3813626
Published: June 21, 2025
Last Update: June 21, 2025
Views: 3






