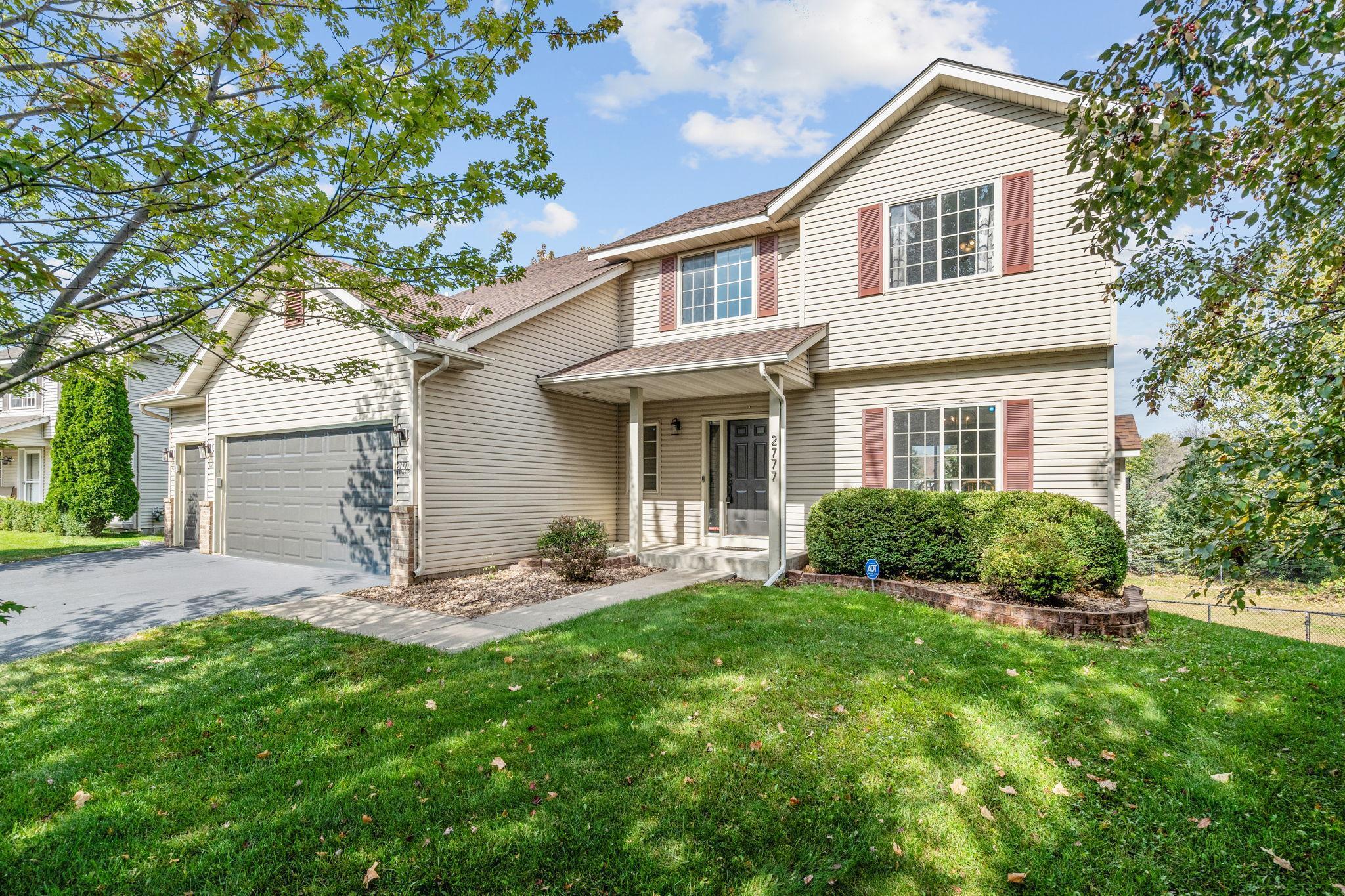2777 PAMPAS COURT
2777 Pampas Court, Shakopee, 55379, MN
-
Price: $525,000
-
Status type: For Sale
-
City: Shakopee
-
Neighborhood: Greenfield
Bedrooms: 5
Property Size :3008
-
Listing Agent: NST49573,NST114516
-
Property type : Single Family Residence
-
Zip code: 55379
-
Street: 2777 Pampas Court
-
Street: 2777 Pampas Court
Bathrooms: 4
Year: 2003
Listing Brokerage: Fathom Realty MN, LLC
FEATURES
- Range
- Refrigerator
- Washer
- Dryer
- Microwave
- Dishwasher
DETAILS
Welcome to 2777 Pampas Ct in Shakopee — a beautifully updated 5-bed, 4-bath gem tucked in a quiet cul-de-sac on one of the largest lots in the neighborhood! Boasting 3,008 finished sq ft and a 3-car attached garage, this home sits on a spacious .34-acre corner lot with a fully fenced backyard, refinished deck, and walk-out basement patio. Inside, you'll find thoughtful upgrades throughout: a brand-new Samsung oven range & microwave, new LG gas dryer (Energy Star), fresh interior paint, new carpet on the 3rd level, and fully remodeled baths, including a stunning main level renovation. The kitchen features elegant modern brass finishes, updated lighting, faucet, and hardware. The laundry room shines with new floors and an upgraded utility sink. The finished basement includes a full bedroom and bath, tile floors, built-in bar/kitchen, and walk-out access. Outside, enjoy a professionally upgraded Wi-Fi/Bluetooth sprinkler system, updated mailbox, modern painted garage doors, and a newly asphalted driveway (2022). Systems have been meticulously cared for with a new HVAC unit, air-to-air HRV exchanger, radon mitigation system, sump pump, and owned water softener. Smart features include a Nest system for seamless home control. Relax in the spacious primary suite with a walk-in closet, his-and-her sinks, and a large tub with sleek black fixtures. The modern gas fireplace adds warmth and charm to the main level. Located just minutes from Mystic Lake Casino, Canterbury Park, and the future Mystic Lake Amphitheater (grand opening 2026!). Zoned to top-rated Sun Path Elementary — this home is truly move-in ready and packed with value! Seller will provide a 1 year home warranty to new buyer!
INTERIOR
Bedrooms: 5
Fin ft² / Living Area: 3008 ft²
Below Ground Living: 908ft²
Bathrooms: 4
Above Ground Living: 2100ft²
-
Basement Details: Block, Drain Tiled, Finished, Sump Pump, Walkout,
Appliances Included:
-
- Range
- Refrigerator
- Washer
- Dryer
- Microwave
- Dishwasher
EXTERIOR
Air Conditioning: Central Air
Garage Spaces: 3
Construction Materials: N/A
Foundation Size: 1050ft²
Unit Amenities:
-
- Kitchen Window
- Deck
- Ceiling Fan(s)
Heating System:
-
- Forced Air
ROOMS
| Main | Size | ft² |
|---|---|---|
| Living Room | 22x16 | 484 ft² |
| Dining Room | 13x10 | 169 ft² |
| Kitchen | 22x11 | 484 ft² |
| Laundry | 14x6 | 196 ft² |
| Deck | 20x20 | 400 ft² |
| Upper | Size | ft² |
|---|---|---|
| Bedroom 1 | 18x14 | 324 ft² |
| Bedroom 2 | 13x11 | 169 ft² |
| Bedroom 3 | 12x11 | 144 ft² |
| Bedroom 4 | 12x10 | 144 ft² |
| Lower | Size | ft² |
|---|---|---|
| Bedroom 5 | 12x10 | 144 ft² |
| Family Room | 25x20 | 625 ft² |
| Patio | 20x12 | 400 ft² |
LOT
Acres: N/A
Lot Size Dim.: 51x200x172x120
Longitude: 44.7656
Latitude: -93.4852
Zoning: Residential-Single Family
FINANCIAL & TAXES
Tax year: 2025
Tax annual amount: $4,568
MISCELLANEOUS
Fuel System: N/A
Sewer System: City Sewer/Connected
Water System: City Water/Connected
ADDITIONAL INFORMATION
MLS#: NST7805147
Listing Brokerage: Fathom Realty MN, LLC

ID: 4200734
Published: October 10, 2025
Last Update: October 10, 2025
Views: 1






