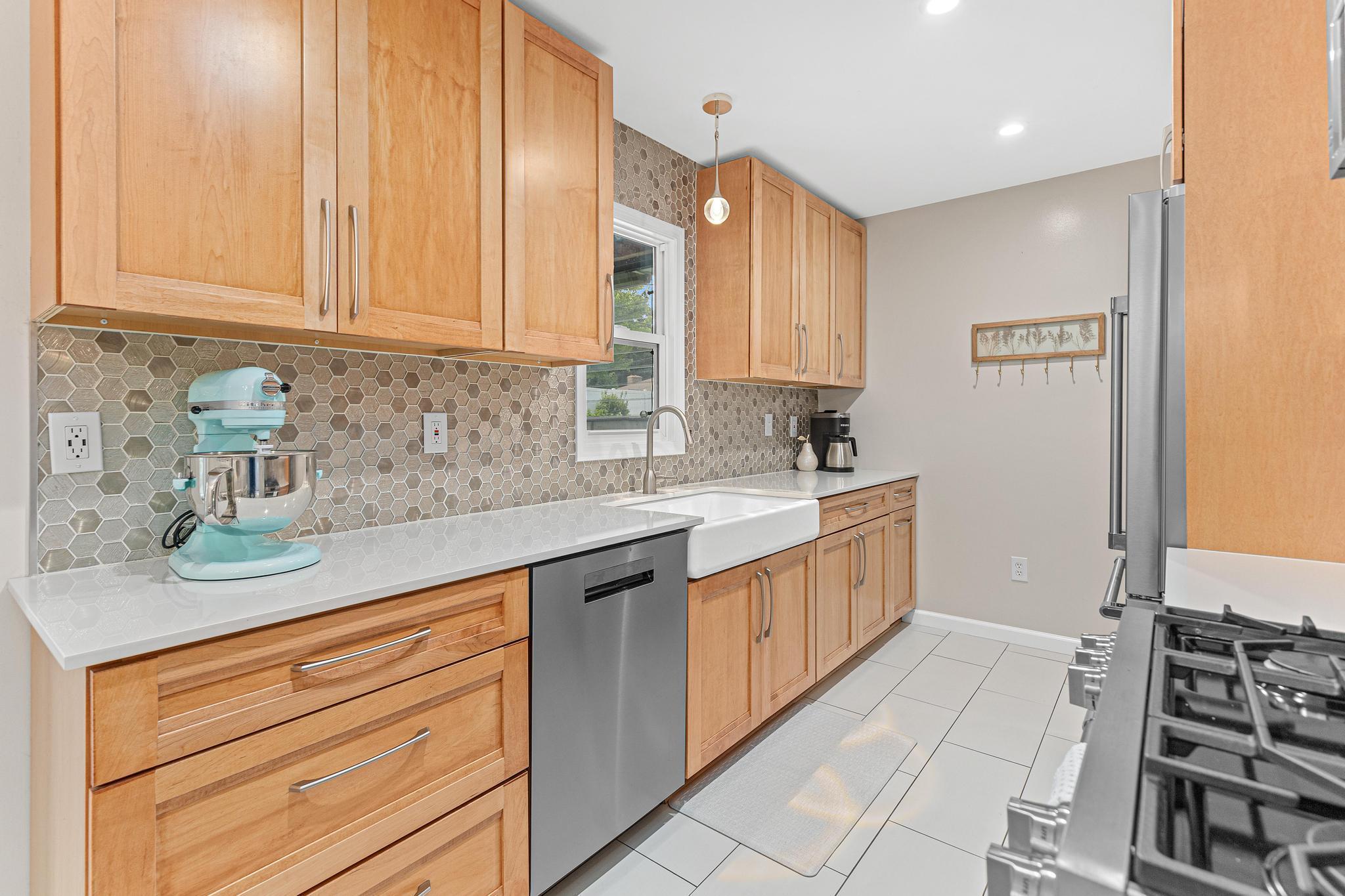2775 FERNWOOD STREET
2775 Fernwood Street, Roseville, 55113, MN
-
Price: $335,000
-
Status type: For Sale
-
City: Roseville
-
Neighborhood: Fernwood Terrace 5
Bedrooms: 3
Property Size :1708
-
Listing Agent: NST16444,NST109420
-
Property type : Single Family Residence
-
Zip code: 55113
-
Street: 2775 Fernwood Street
-
Street: 2775 Fernwood Street
Bathrooms: 2
Year: 1955
Listing Brokerage: Edina Realty, Inc.
FEATURES
- Range
- Refrigerator
- Washer
- Dryer
- Microwave
- Dishwasher
- Disposal
- Cooktop
- Gas Water Heater
- Stainless Steel Appliances
DETAILS
Welcome to this Roseville charmer conveniently located near Central Park, The Rosedale Mall, Hwy 36 and much more! This home has been beautifully updated and features a gorgeous kitchen with high end Beko and Kitchen Aid appliances, new cabinetry, cast iron sink, tile floors, back splash and porcelain countertops. You will love the refinished hardwood floors and new trim throughout the main level with a large cozy living room and picture window. All 3 bedrooms on the main floor are equipped with ceiling fans and closet organizer in the primary. Enjoy morning coffee or a night cap on your huge 3 season porch inviting you to the backyard where you have mature trees giving you ultimate privacy while you start or unwind for the day. Backyard has plenty of space to run around or garden and comes fully fenced. The lower level features another large family room, additional 3/4 bathroom, laundry and plenty of storage space. Other updates include a new sewer liner, new electrical panel, meter and mast as well as newer mechanicals and windows. This home is truly ready to move right in and enjoy!
INTERIOR
Bedrooms: 3
Fin ft² / Living Area: 1708 ft²
Below Ground Living: 548ft²
Bathrooms: 2
Above Ground Living: 1160ft²
-
Basement Details: Finished, Full, Storage Space,
Appliances Included:
-
- Range
- Refrigerator
- Washer
- Dryer
- Microwave
- Dishwasher
- Disposal
- Cooktop
- Gas Water Heater
- Stainless Steel Appliances
EXTERIOR
Air Conditioning: Central Air
Garage Spaces: 1
Construction Materials: N/A
Foundation Size: 980ft²
Unit Amenities:
-
- Patio
- Kitchen Window
- Porch
- Natural Woodwork
- Hardwood Floors
- Ceiling Fan(s)
- Tile Floors
- Main Floor Primary Bedroom
Heating System:
-
- Forced Air
ROOMS
| Main | Size | ft² |
|---|---|---|
| Living Room | 18x12 | 324 ft² |
| Dining Room | 12x8 | 144 ft² |
| Kitchen | 12x10 | 144 ft² |
| Bedroom 1 | 12x12 | 144 ft² |
| Bedroom 2 | 12x11 | 144 ft² |
| Bedroom 3 | 12x9 | 144 ft² |
| Three Season Porch | 15x12 | 225 ft² |
| Patio | 16x9 | 256 ft² |
| Lower | Size | ft² |
|---|---|---|
| Family Room | 26x12 | 676 ft² |
| Laundry | 10x10 | 100 ft² |
| Utility Room | 8x6 | 64 ft² |
LOT
Acres: N/A
Lot Size Dim.: 121x84
Longitude: 45.0248
Latitude: -93.1522
Zoning: Residential-Single Family
FINANCIAL & TAXES
Tax year: 2025
Tax annual amount: $4,370
MISCELLANEOUS
Fuel System: N/A
Sewer System: City Sewer/Connected
Water System: City Water/Connected
ADDITIONAL INFORMATION
MLS#: NST7753952
Listing Brokerage: Edina Realty, Inc.

ID: 3975050
Published: July 10, 2025
Last Update: July 10, 2025
Views: 3






