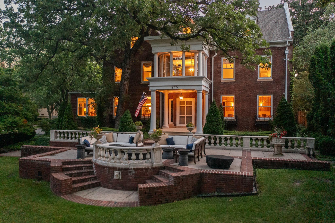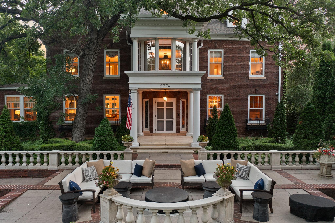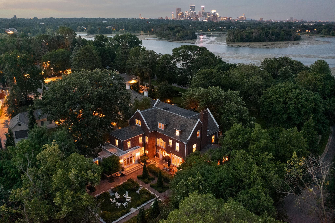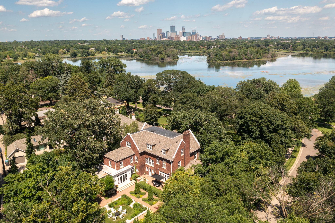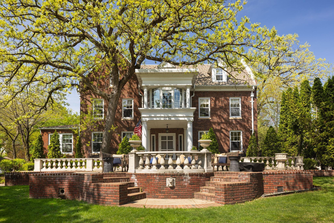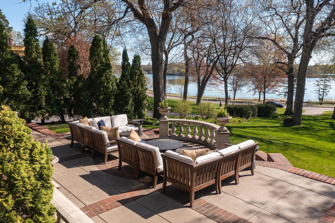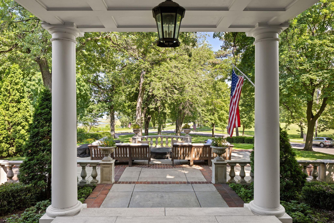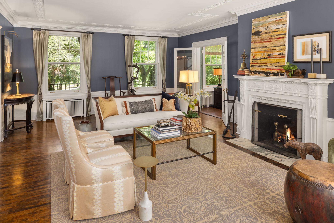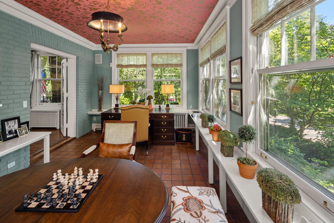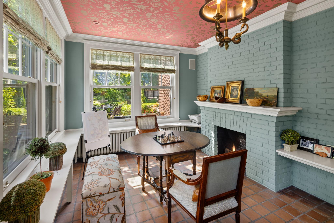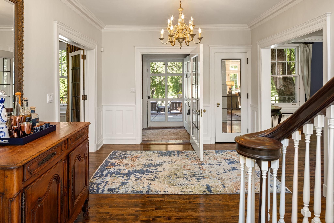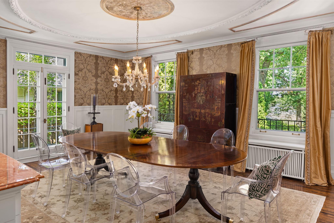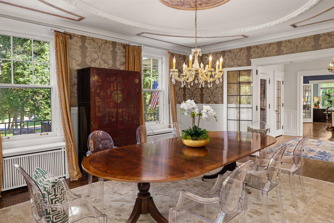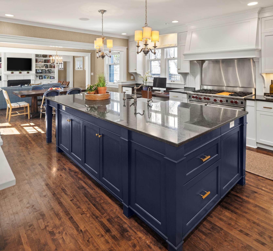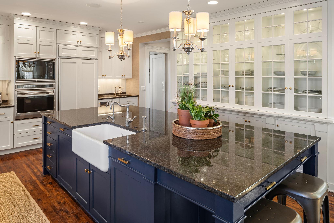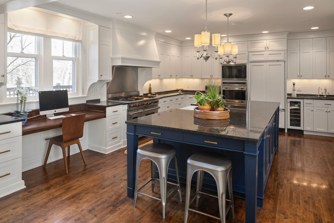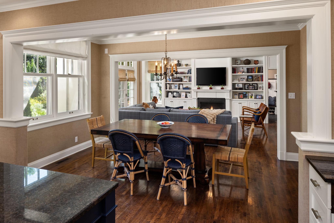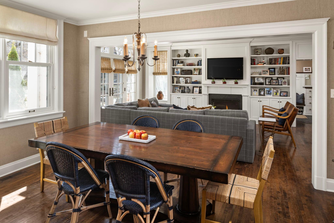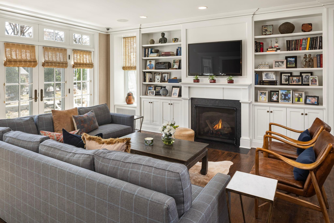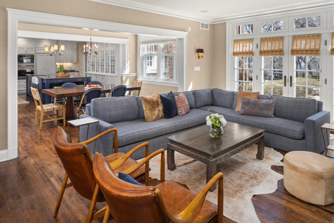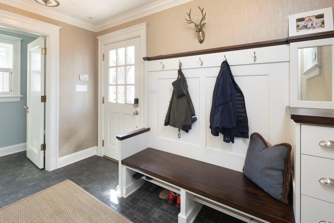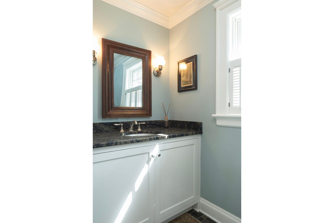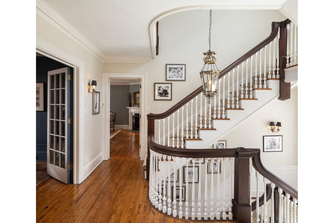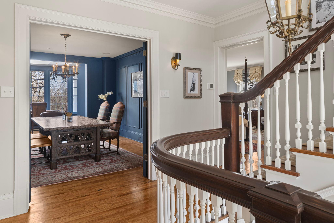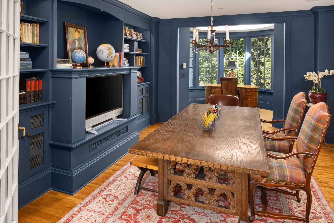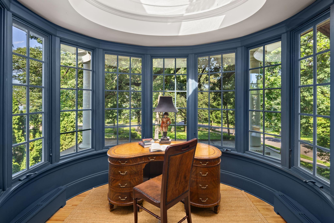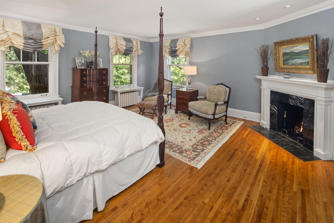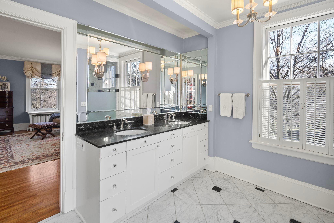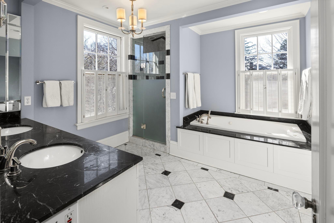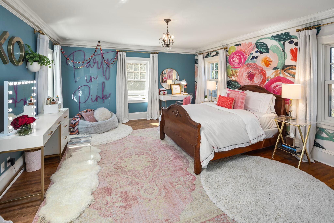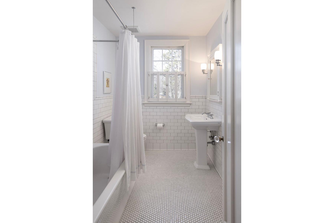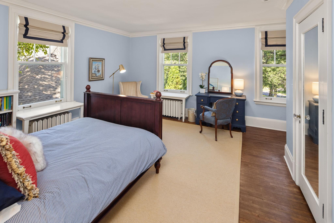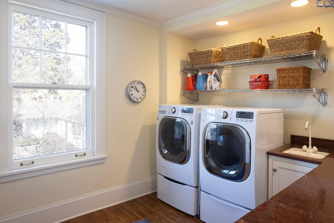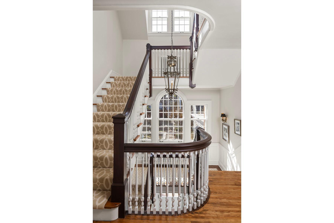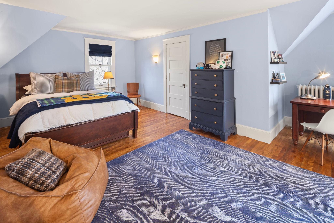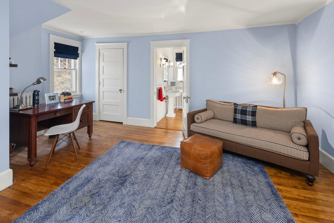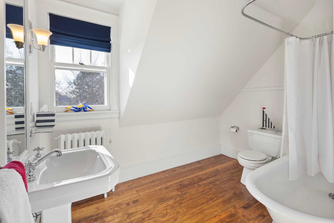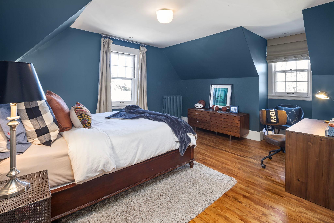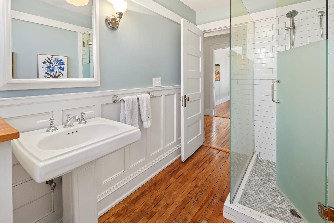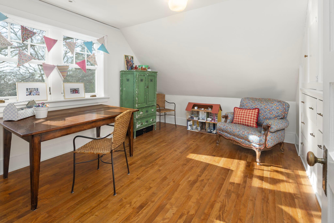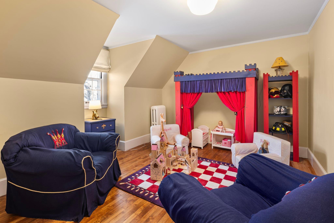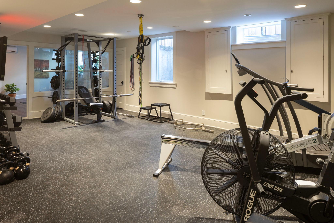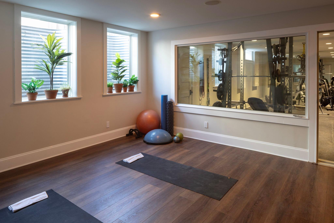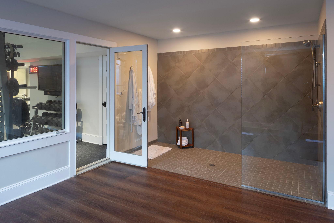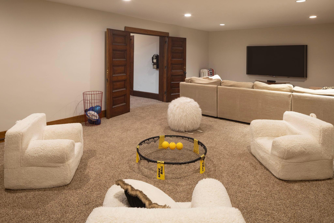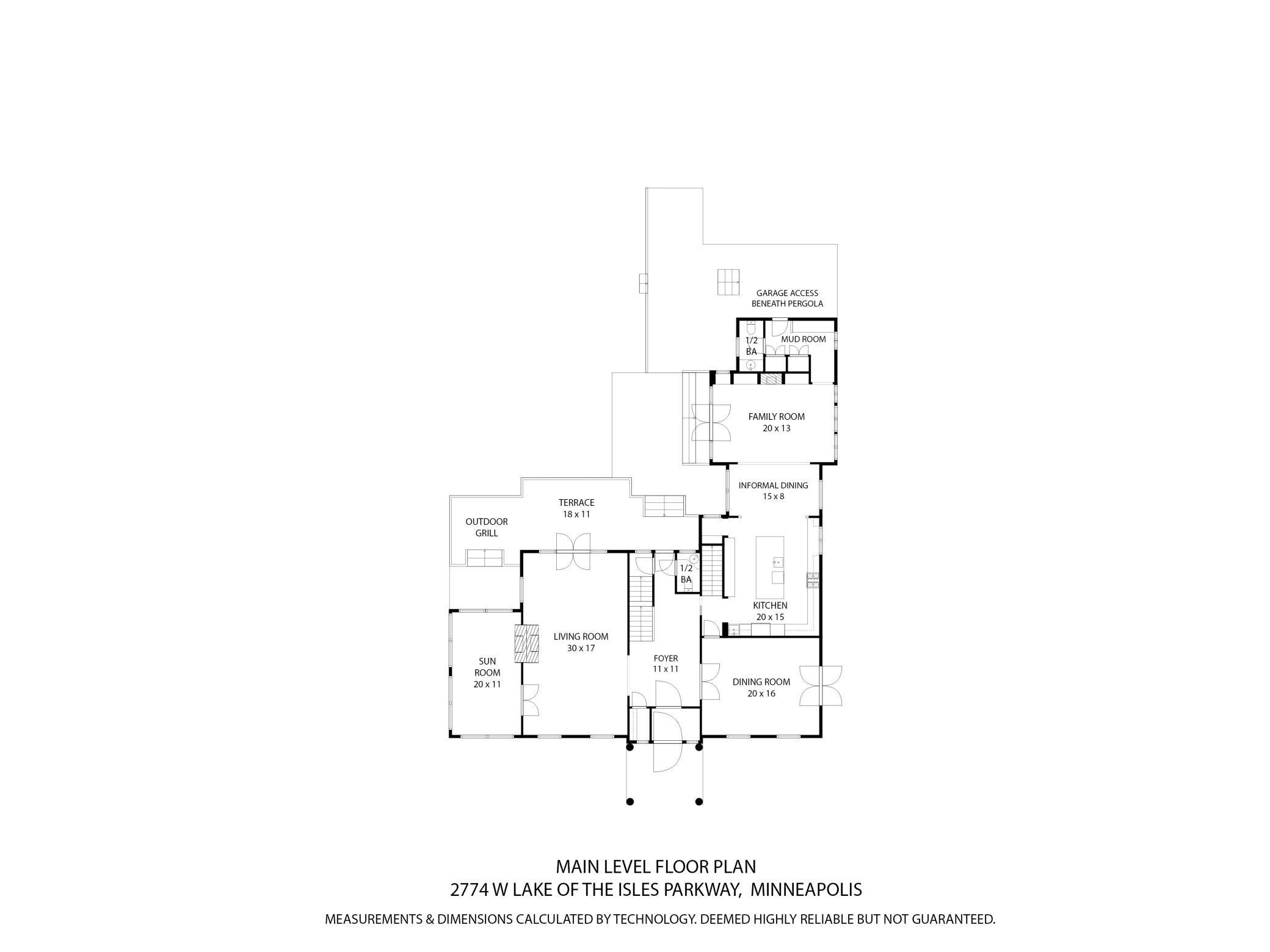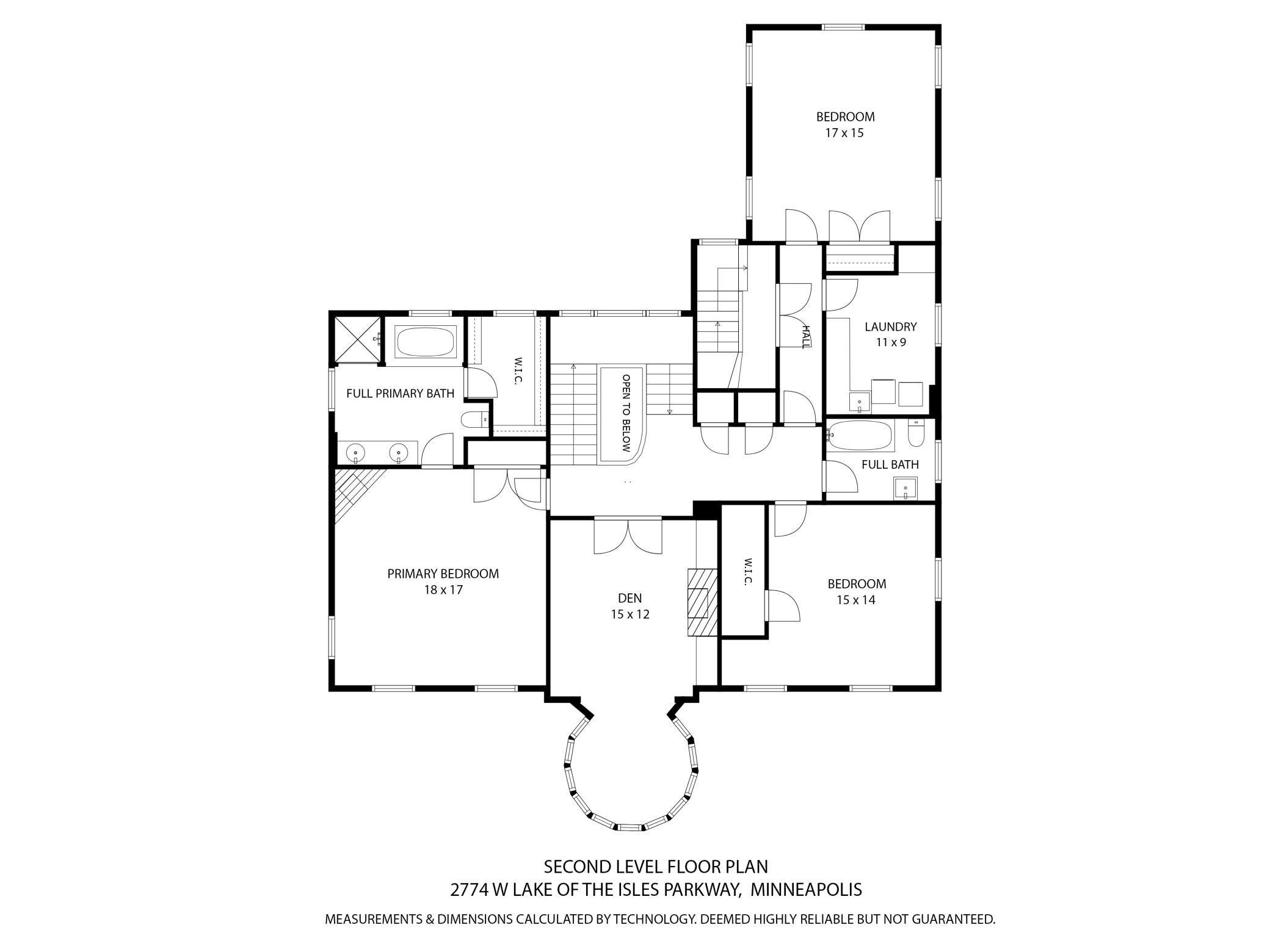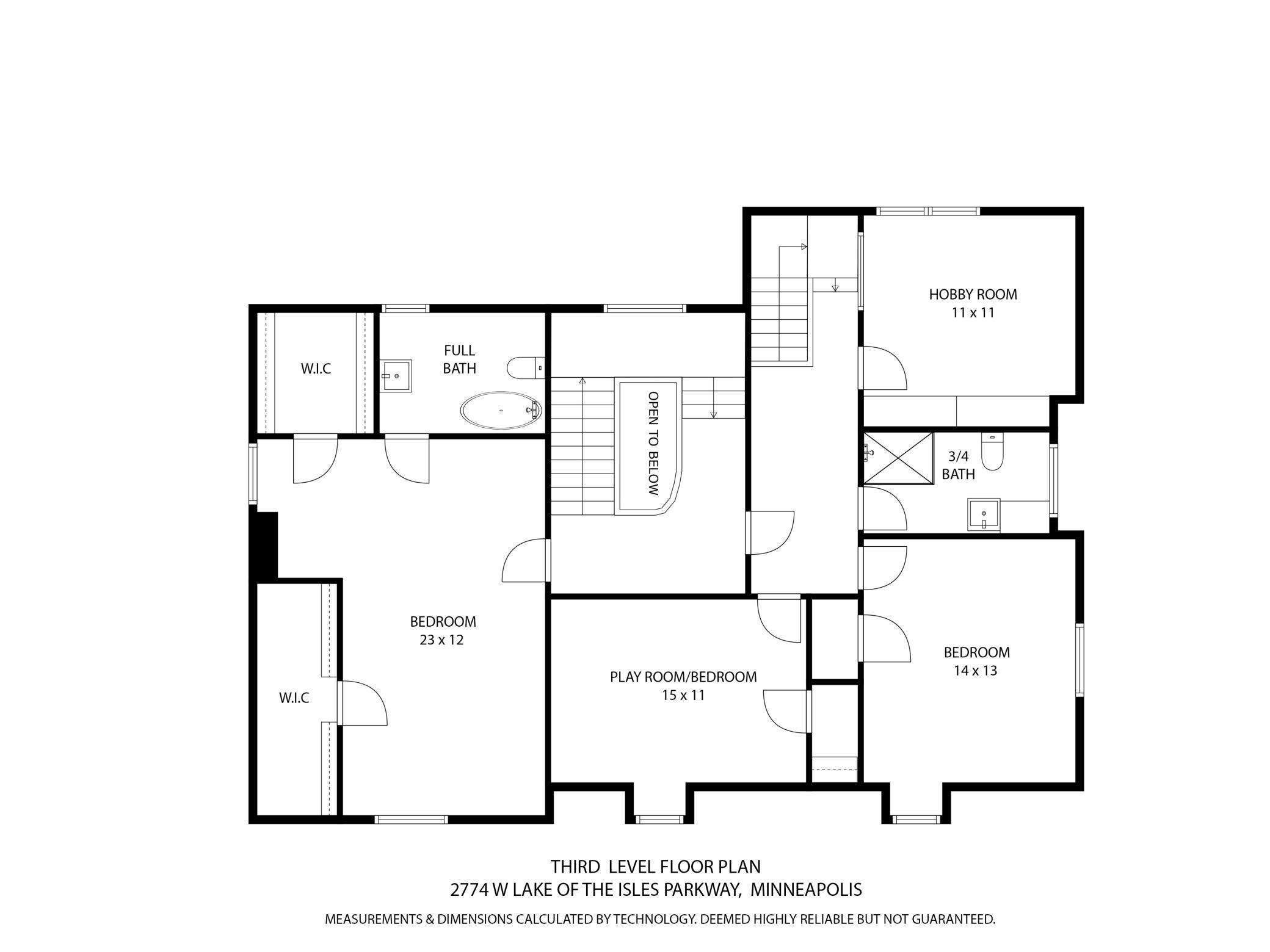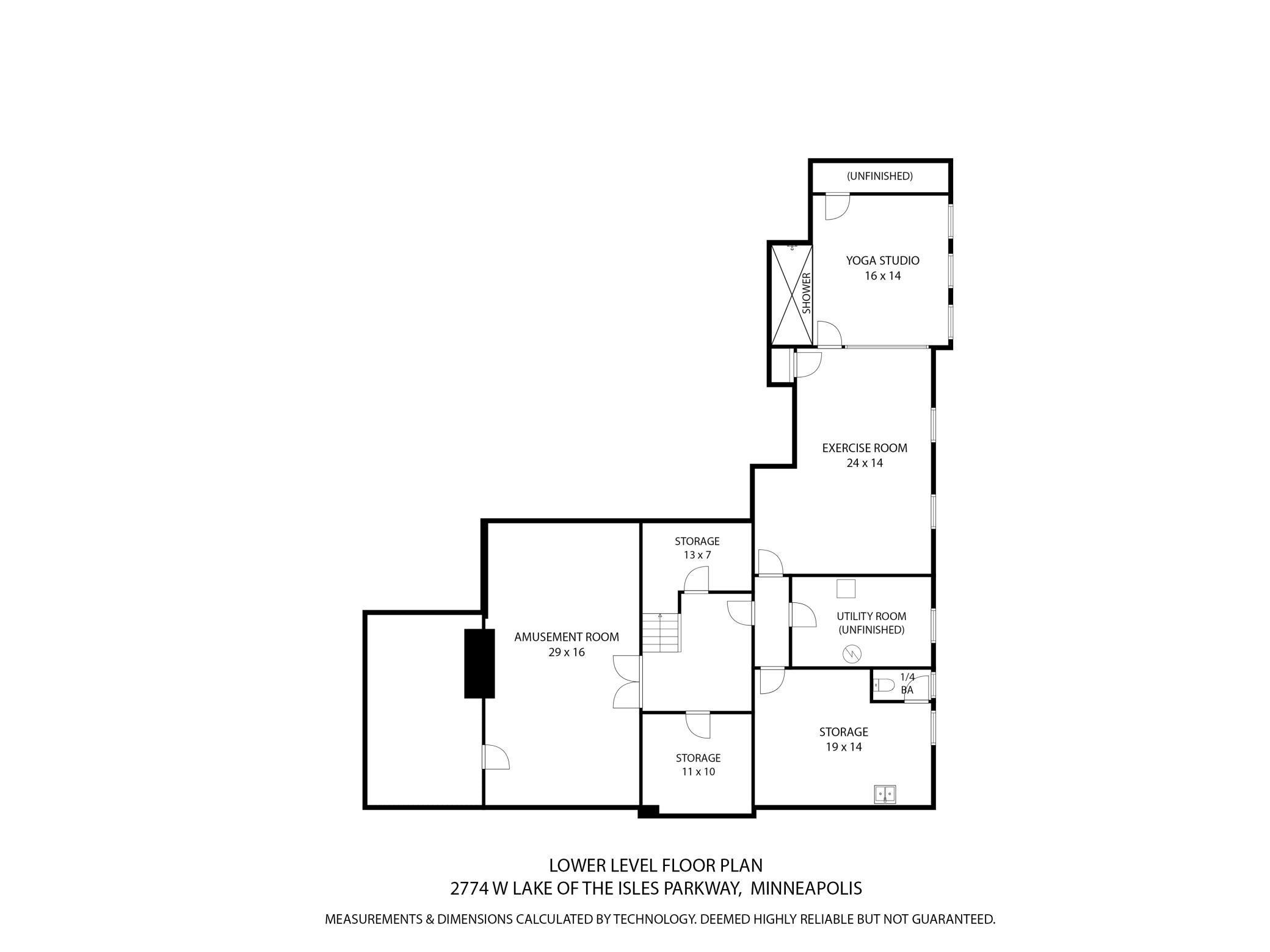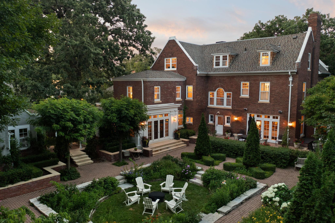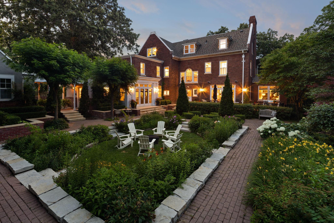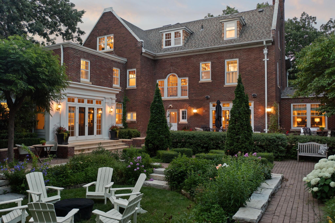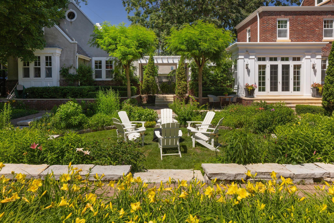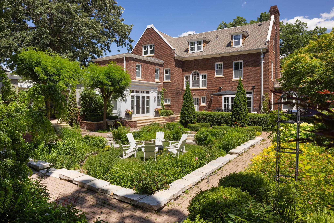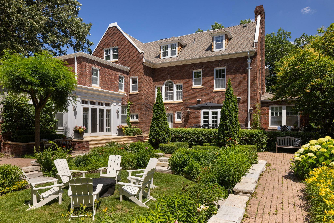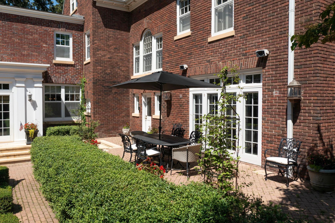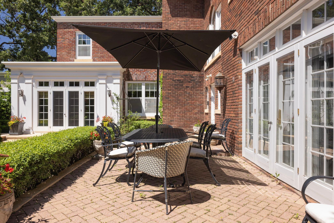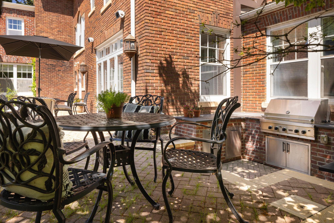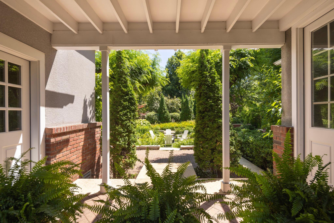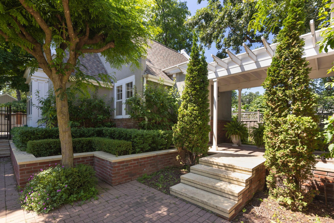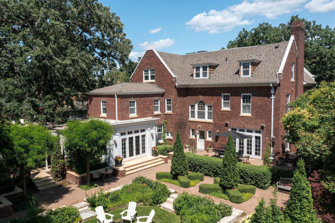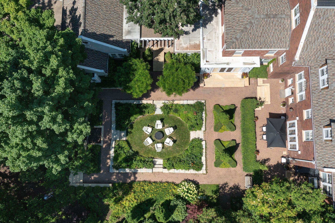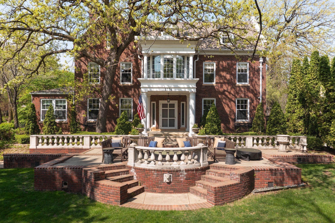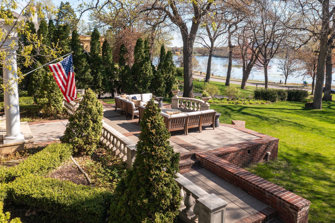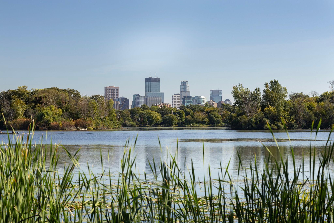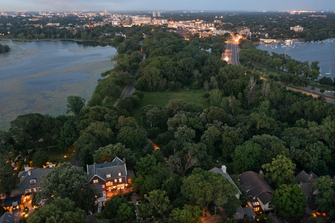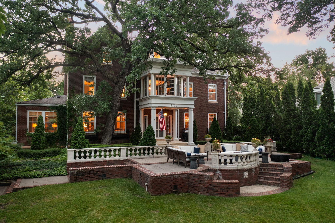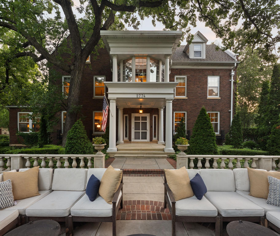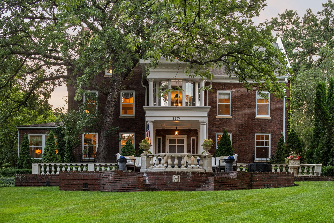2774 LAKE OF THE ISLES PARKWAY
2774 Lake Of The Isles Parkway, Minneapolis, 55416, MN
-
Price: $3,550,000
-
Status type: For Sale
-
City: Minneapolis
-
Neighborhood: Cedar - Isles - Dean
Bedrooms: 5
Property Size :7900
-
Listing Agent: NST16638,NST57773
-
Property type : Single Family Residence
-
Zip code: 55416
-
Street: 2774 Lake Of The Isles Parkway
-
Street: 2774 Lake Of The Isles Parkway
Bathrooms: 6
Year: 1915
Listing Brokerage: Coldwell Banker Burnet
FEATURES
- Range
- Refrigerator
- Washer
- Dryer
- Microwave
- Exhaust Fan
- Dishwasher
- Disposal
- Wall Oven
- Gas Water Heater
DETAILS
Set up high at the Southwest side of Lake of the Isles, this Georgian brick home strikes a stunning pose, gracious both inside and out. The current owner has maintained and improved upon the home’s livability by updating the heart of the home with a fabulous 2009 addition offering an open kitchen/dining/family room area with adjacent powder bath/mudroom, just steps from the 2-car garage. The original character shines through the sunlit open 3 story foyer. Spacious living room, sunroom, and formal dining room complete the main level. The second level offers 3 bedrooms, 2 bathrooms, laundry, and a unique den/office with stunning lake views, which would be the envy others on work zoom calls. The open third floor includes 2 bedrooms, 2 bathrooms, a hobby room with great built-ins, plus a playroom/6th bedroom/office space. The lower level was expanded with the 2009 addition to create a fabulous gym and yoga room with shower. Meanwhile, enjoy the back patio with built in grill, overlooking your verdant garden and fenced yard. Or hang on the front patio and enjoy the views of the lake, joggers, and city skyline. Truly special.
INTERIOR
Bedrooms: 5
Fin ft² / Living Area: 7900 ft²
Below Ground Living: 1609ft²
Bathrooms: 6
Above Ground Living: 6291ft²
-
Basement Details: Egress Window(s), Finished, Full, Storage Space, Tile Shower,
Appliances Included:
-
- Range
- Refrigerator
- Washer
- Dryer
- Microwave
- Exhaust Fan
- Dishwasher
- Disposal
- Wall Oven
- Gas Water Heater
EXTERIOR
Air Conditioning: Central Air
Garage Spaces: 2
Construction Materials: N/A
Foundation Size: 2584ft²
Unit Amenities:
-
- Patio
- Kitchen Window
- Natural Woodwork
- Hardwood Floors
- Sun Room
- Walk-In Closet
- Washer/Dryer Hookup
- Security System
- Exercise Room
- Panoramic View
- Skylight
- Kitchen Center Island
- French Doors
- Wet Bar
- Tile Floors
- Primary Bedroom Walk-In Closet
Heating System:
-
- Hot Water
- Radiant Floor
- Boiler
ROOMS
| Main | Size | ft² |
|---|---|---|
| Living Room | 30x17 | 900 ft² |
| Sun Room | 20x11 | 400 ft² |
| Dining Room | 20x16 | 400 ft² |
| Kitchen | 20x15 | 400 ft² |
| Informal Dining Room | 15x8 | 225 ft² |
| Family Room | 20x13 | 400 ft² |
| Upper | Size | ft² |
|---|---|---|
| Den | 15x12 | 225 ft² |
| Bedroom 1 | 18x17 | 324 ft² |
| Bedroom 2 | 15x14 | 225 ft² |
| Bedroom 3 | 17x15 | 289 ft² |
| Laundry | 11x9 | 121 ft² |
| Third | Size | ft² |
|---|---|---|
| Bedroom 4 | 23x12 | 529 ft² |
| Bedroom 5 | 14x13 | 196 ft² |
| Lower | Size | ft² |
|---|---|---|
| Amusement Room | 29x16 | 841 ft² |
| Exercise Room | 24x14 | 576 ft² |
| Studio | 16x14 | 256 ft² |
LOT
Acres: N/A
Lot Size Dim.: 100x199
Longitude: 44.9522
Latitude: -93.3129
Zoning: Residential-Single Family
FINANCIAL & TAXES
Tax year: 2025
Tax annual amount: $55,926
MISCELLANEOUS
Fuel System: N/A
Sewer System: City Sewer/Connected
Water System: City Water/Connected
ADDITIONAL INFORMATION
MLS#: NST7727358
Listing Brokerage: Coldwell Banker Burnet

ID: 3558468
Published: April 24, 2025
Last Update: April 24, 2025
Views: 20


