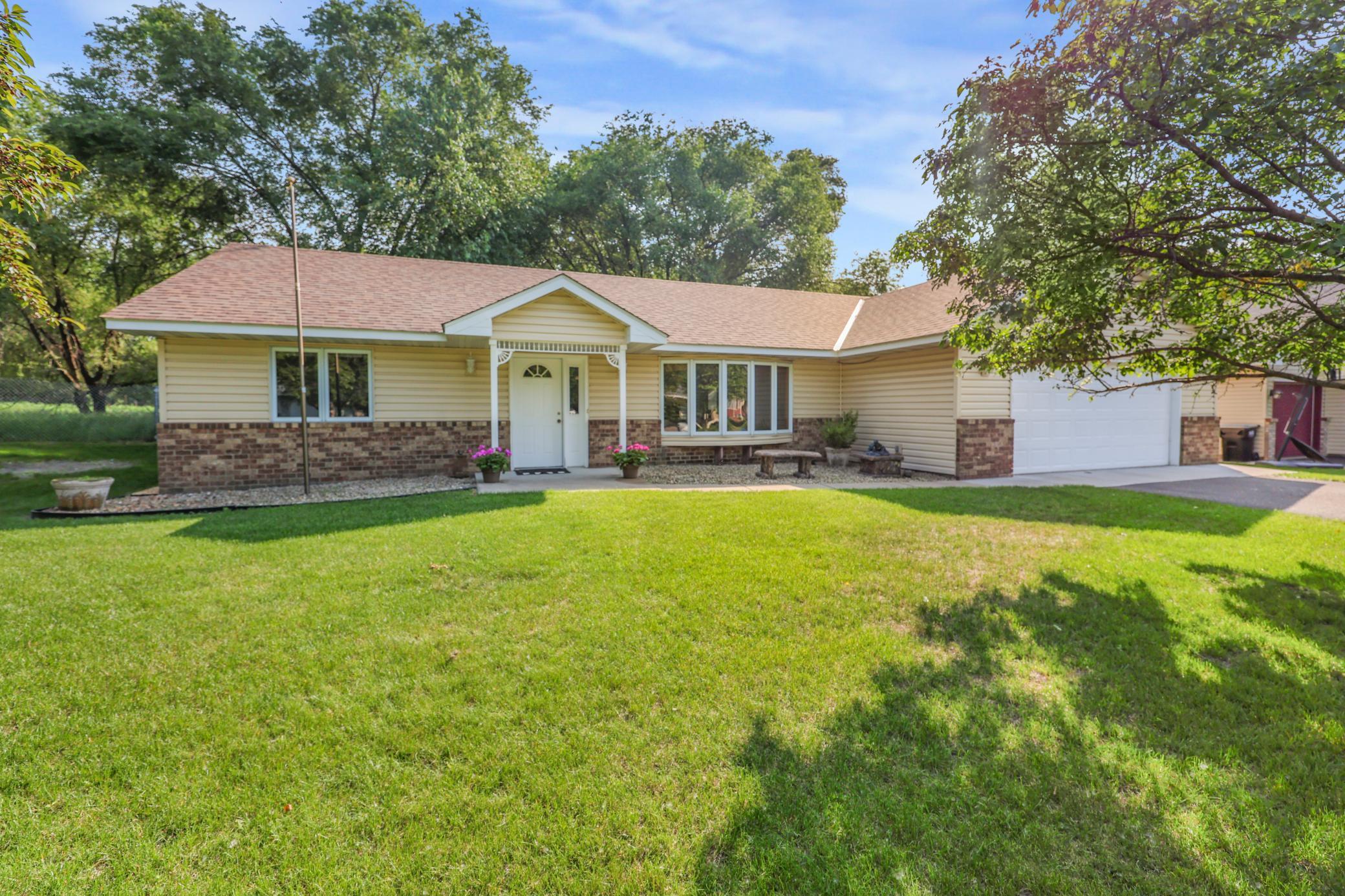2772 128TH AVENUE
2772 128th Avenue, Coon Rapids, 55448, MN
-
Price: $350,000
-
Status type: For Sale
-
City: Coon Rapids
-
Neighborhood: Oaks Of Shenandoah 27th Add
Bedrooms: 2
Property Size :1492
-
Listing Agent: NST18995,NST112875
-
Property type : Single Family Residence
-
Zip code: 55448
-
Street: 2772 128th Avenue
-
Street: 2772 128th Avenue
Bathrooms: 2
Year: 1995
Listing Brokerage: Premier Real Estate Services
FEATURES
- Range
- Refrigerator
- Washer
- Dryer
- Microwave
- Dishwasher
- Disposal
- Stainless Steel Appliances
DETAILS
Welcome to one level living that offers the perfect blend of comfort, functionality, and peaceful living. Nestled on a quiet lot that backs up to scenic, protected property land, you'll enjoy nature with no neighbors behind you! Inside you'll find a spacious open-concept layout with a bright and inviting sunroom overlooking the backyard where you'll catch some deer strolling by. The kitchen features a walk in pantry and the large laundry room provides extra space for storage and convenience. Both bedrooms are comfortably sized with the primary suite offering a private en-suite bath. Enjoy the conveniences of nearby popular stores and restaurants all while coming home to your own peaceful space.
INTERIOR
Bedrooms: 2
Fin ft² / Living Area: 1492 ft²
Below Ground Living: N/A
Bathrooms: 2
Above Ground Living: 1492ft²
-
Basement Details: None,
Appliances Included:
-
- Range
- Refrigerator
- Washer
- Dryer
- Microwave
- Dishwasher
- Disposal
- Stainless Steel Appliances
EXTERIOR
Air Conditioning: Central Air
Garage Spaces: 2
Construction Materials: N/A
Foundation Size: 1492ft²
Unit Amenities:
-
- Kitchen Window
- Natural Woodwork
- Sun Room
- Ceiling Fan(s)
- Vaulted Ceiling(s)
Heating System:
-
- Forced Air
ROOMS
| Main | Size | ft² |
|---|---|---|
| Living Room | 18x13 | 324 ft² |
| Dining Room | 12x11 | 144 ft² |
| Kitchen | 12x12 | 144 ft² |
| Bedroom 1 | 15x12 | 225 ft² |
| Bedroom 2 | 13x11 | 169 ft² |
| Sun Room | 13x10 | 169 ft² |
| Laundry | 11x10 | 121 ft² |
| Pantry (Walk-In) | 6x5 | 36 ft² |
LOT
Acres: N/A
Lot Size Dim.: NE*116*57*141*135
Longitude: 45.2025
Latitude: -93.3367
Zoning: Residential-Single Family
FINANCIAL & TAXES
Tax year: 2024
Tax annual amount: $3,287
MISCELLANEOUS
Fuel System: N/A
Sewer System: City Sewer - In Street
Water System: City Water - In Street
ADDITIONAL INFORMATION
MLS#: NST7757466
Listing Brokerage: Premier Real Estate Services

ID: 3803328
Published: June 19, 2025
Last Update: June 19, 2025
Views: 15






