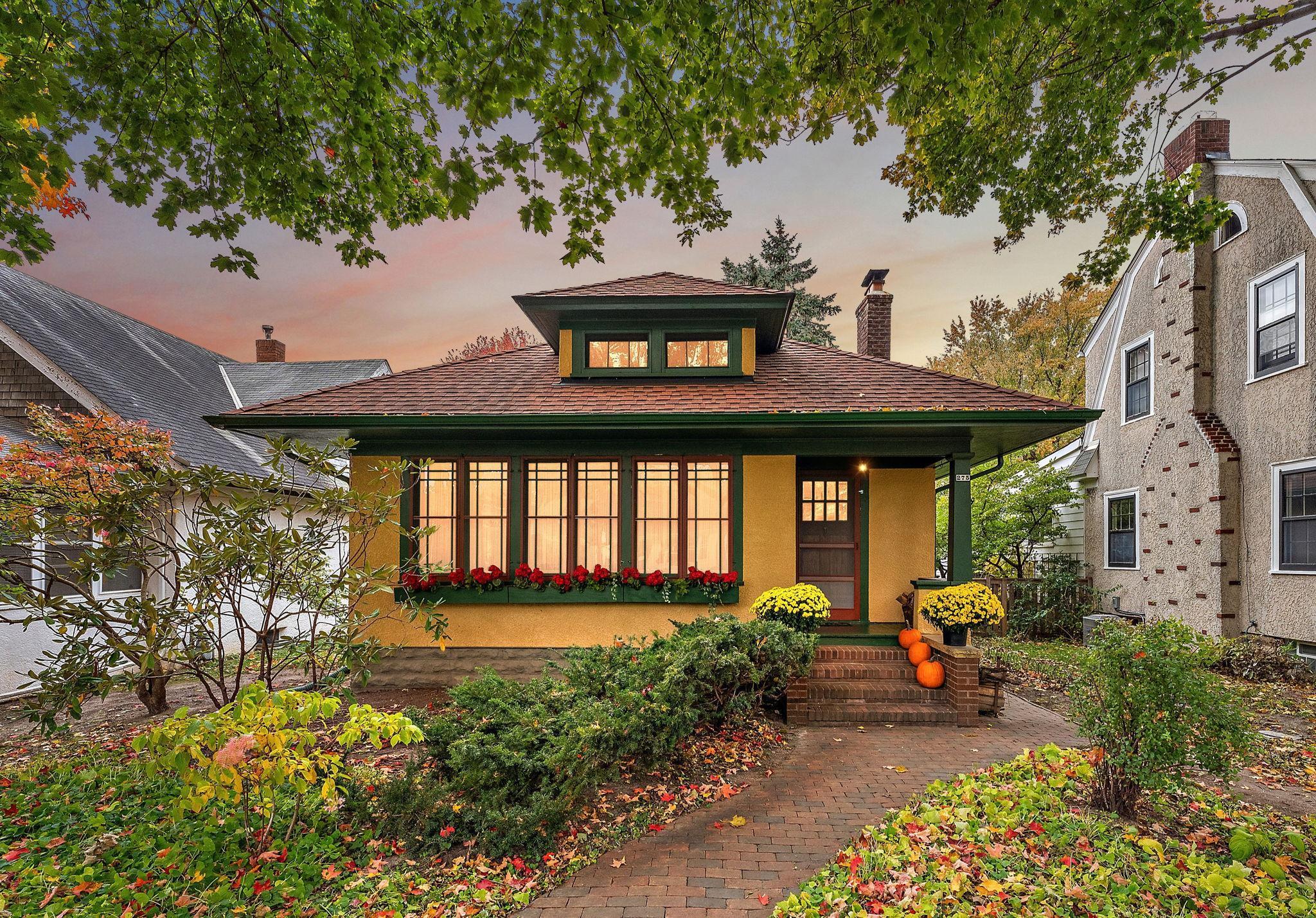275 WARWICK STREET
275 Warwick Street, Saint Paul, 55105, MN
-
Price: $345,000
-
Status type: For Sale
-
City: Saint Paul
-
Neighborhood: Macalester-Groveland
Bedrooms: 2
Property Size :1028
-
Listing Agent: NST18009,NST508597
-
Property type : Single Family Residence
-
Zip code: 55105
-
Street: 275 Warwick Street
-
Street: 275 Warwick Street
Bathrooms: 1
Year: 1923
Listing Brokerage: Weichert, Realtors-Advantage
FEATURES
- Range
- Refrigerator
- Washer
- Dryer
- Gas Water Heater
- Stainless Steel Appliances
- Chandelier
DETAILS
Warwick Cottage is the quintessential Mac-Groveland Craftsman-style home on a tree-lined street. A brand-new boiler system was installed in 2025, along with a new water heater, washer and dryer, and stainless steel appliances. This home is move-in ready before the holidays. You'll be situated in the heart of everything city living offers; walk to shops, parks, college campus, pharmacies, and restaurants. Conveniently located just a few blocks from Macalester College and the Snelling Avenue bus lines at St. Clair Avenue, this immaculately maintained home showcases its original woodwork throughout — including built-in bookcases flanking the wood-burning fireplace and a built-in buffet and hutch. Gleaming hardwood floors flow through every room. Enjoy the four-season sunroom, featuring windows on three sides and cozy radiator heat for winter — the perfect spot to watch the snow fall while sipping hot cocoa. Or gather around the fireplace in the living room for a warm evening in. The unfinished upper and lower levels offer customizable potential—an excellent opportunity to build more equity and add space for your needs. The English garden backyard is filled with perennials, lilacs, and an apple tree, offering plenty of space for outdoor entertaining. Add your own fire pit to complete the experience under the stars. The yard is fully enclosed with a custom designed 6' cedar privacy fence. Blankets of violets and perennials fill the front yard with a magnolia, burning bush, and an old vine lilac. Quick Close Preferred.
INTERIOR
Bedrooms: 2
Fin ft² / Living Area: 1028 ft²
Below Ground Living: N/A
Bathrooms: 1
Above Ground Living: 1028ft²
-
Basement Details: Block, Full, Unfinished,
Appliances Included:
-
- Range
- Refrigerator
- Washer
- Dryer
- Gas Water Heater
- Stainless Steel Appliances
- Chandelier
EXTERIOR
Air Conditioning: Window Unit(s)
Garage Spaces: N/A
Construction Materials: N/A
Foundation Size: 1028ft²
Unit Amenities:
-
- Kitchen Window
- Porch
- Natural Woodwork
- Hardwood Floors
- Sun Room
- Washer/Dryer Hookup
- Other
- French Doors
- Walk-Up Attic
- Main Floor Primary Bedroom
Heating System:
-
- Hot Water
- Boiler
- Radiator(s)
ROOMS
| Main | Size | ft² |
|---|---|---|
| Living Room | 14 x 12 | 196 ft² |
| Dining Room | 12 x 11 | 144 ft² |
| Kitchen | 14 x 11 | 196 ft² |
| Bedroom 1 | 12 x 10 | 144 ft² |
| Bedroom 2 | 12 x 10 | 144 ft² |
| Sun Room | 16 x 07 | 256 ft² |
| Lower | Size | ft² |
|---|---|---|
| Unfinished | 43 x 23 | 1849 ft² |
LOT
Acres: N/A
Lot Size Dim.: 40 x 127
Longitude: 44.9332
Latitude: -93.1636
Zoning: Residential-Single Family
FINANCIAL & TAXES
Tax year: 2025
Tax annual amount: $4,352
MISCELLANEOUS
Fuel System: N/A
Sewer System: City Sewer/Connected
Water System: City Water/Connected
ADDITIONAL INFORMATION
MLS#: NST7787931
Listing Brokerage: Weichert, Realtors-Advantage

ID: 4292999
Published: November 13, 2025
Last Update: November 13, 2025
Views: 1






