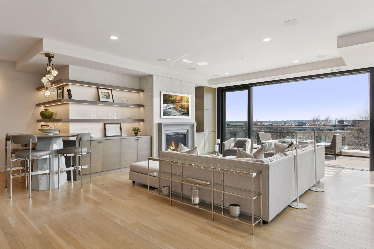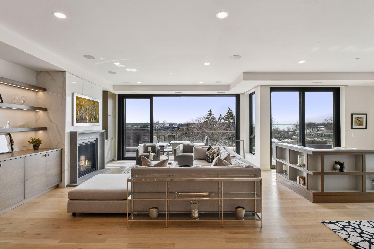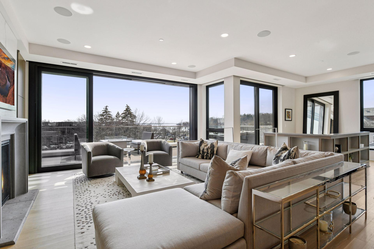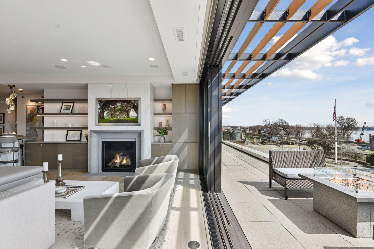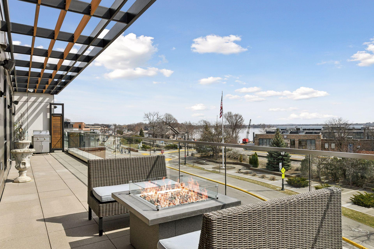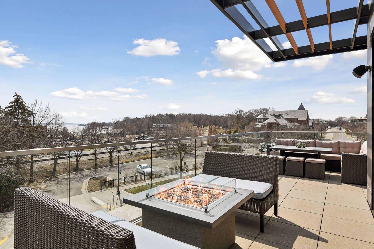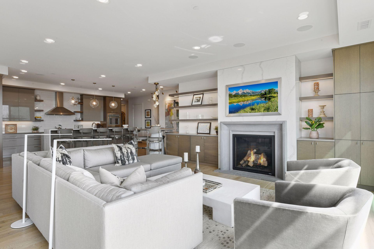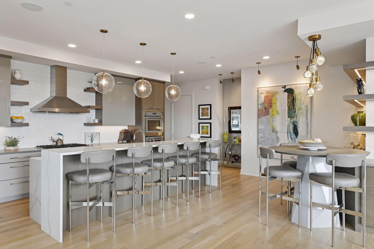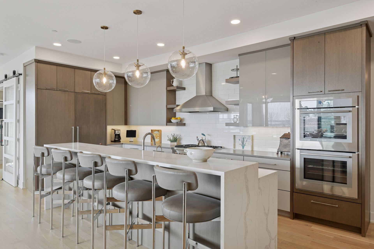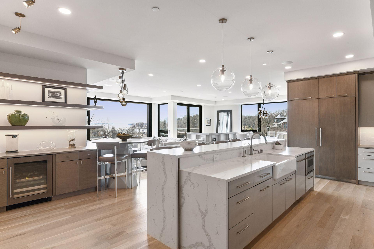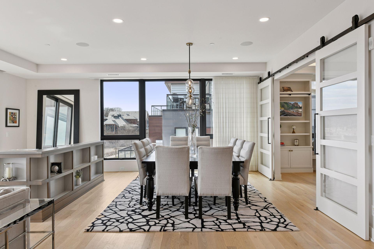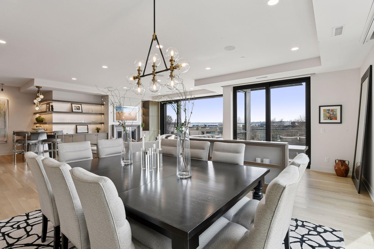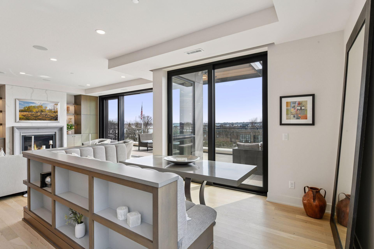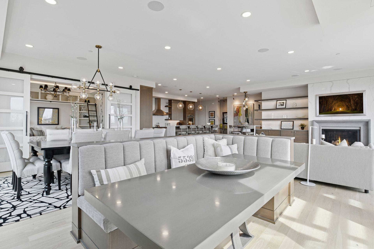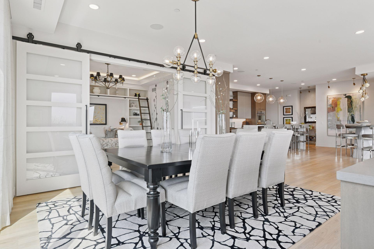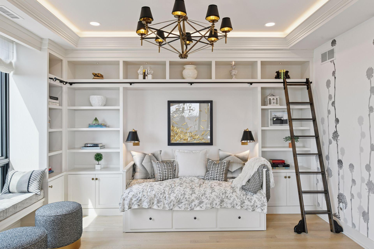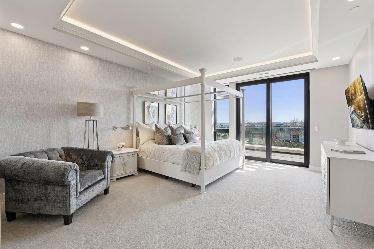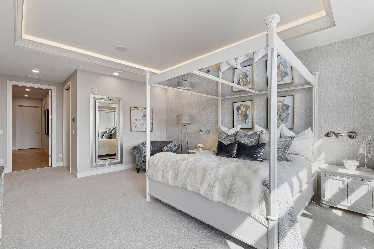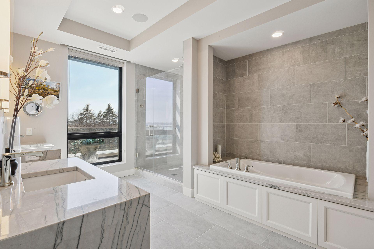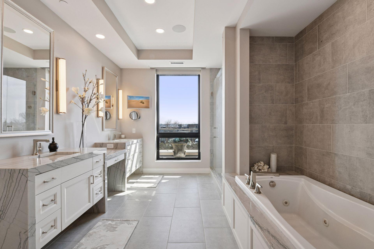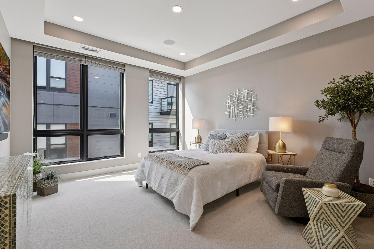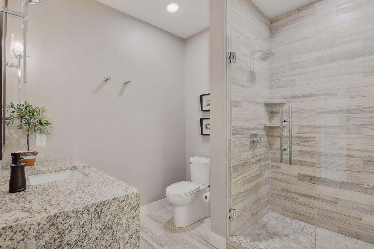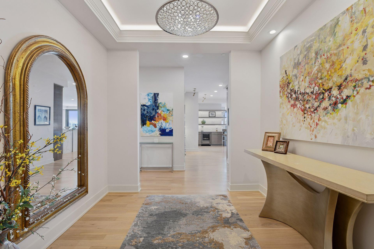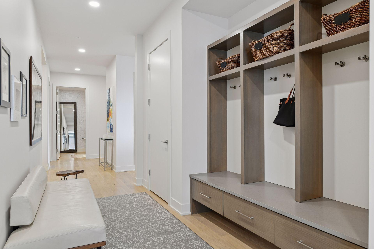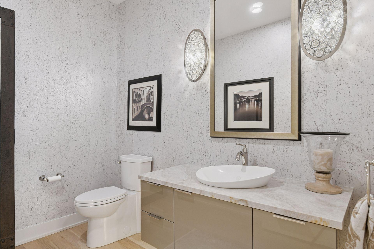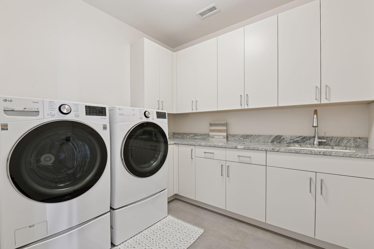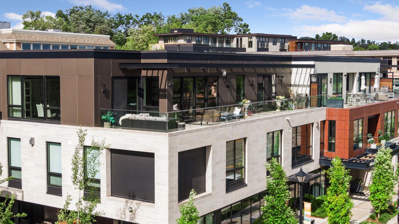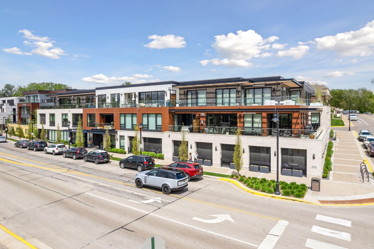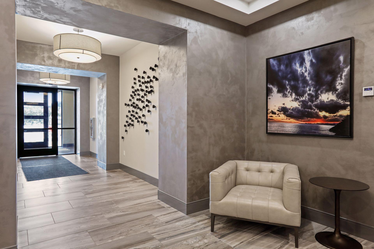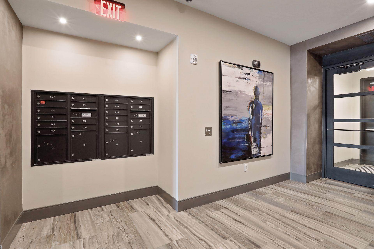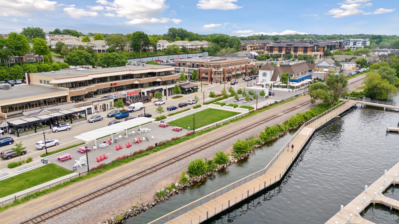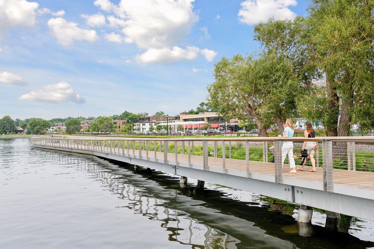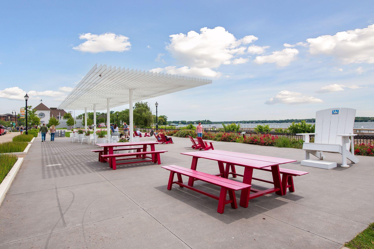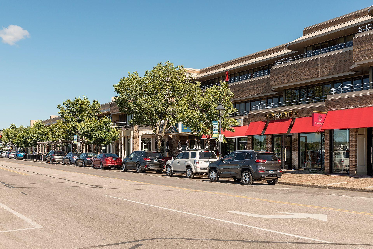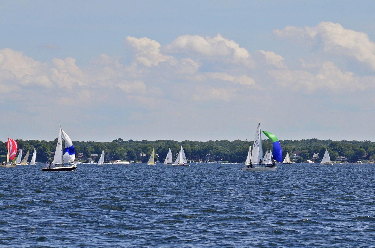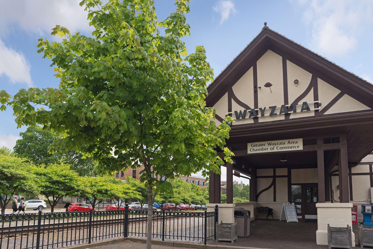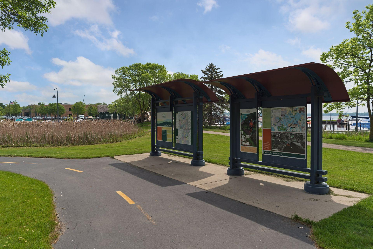275 LAKE STREET
275 Lake Street, Wayzata, 55391, MN
-
Price: $3,995,000
-
Status type: For Sale
-
City: Wayzata
-
Neighborhood: Wayzata Blu
Bedrooms: 2
Property Size :3200
-
Listing Agent: NST16633,NST76439
-
Property type : Low Rise
-
Zip code: 55391
-
Street: 275 Lake Street
-
Street: 275 Lake Street
Bathrooms: 3
Year: 2019
Listing Brokerage: Coldwell Banker Burnet
FEATURES
- Refrigerator
- Washer
- Dryer
- Microwave
- Exhaust Fan
- Dishwasher
- Water Softener Owned
- Disposal
- Cooktop
- Wall Oven
- Humidifier
- Water Filtration System
- Double Oven
- Wine Cooler
- Stainless Steel Appliances
DETAILS
Experience luxury lakeside living in this exquisite top-floor corner unit at Wayzata Blu, an exclusive 18-residence boutique building in downtown Wayzata. Designed by MartinPatrick3, this stunning home offers breathtaking Lake Minnetonka views and a 586 SF private terrace, perfect for entertaining or relaxing. Soaring ceilings and floor-to-ceiling windows flood the space with natural light. A four-panel accordion door with phantom screens seamlessly connects indoor and outdoor living. The gourmet kitchen showcases custom cabinetry, Thermador appliances, quartz countertops, a waterfall island, walk-in pantry, and bar area. An impressive great room fireplace with a mantel is framed by a quartz surround, floating shelves, and under-cabinet lighting. The owner's suite offers spectacular lake views, terrace access, and a spa-inspired bath with a jetted soaking tub, walk-in shower, double vanity, make-up area, and dual walk-in closets. The bath also features a window with lake views. The guest bedroom includes a ¾ bath and large closet. The office/den, featuring built-in cabinetry, a wood ladder, window bench, and barn door, can easily convert to a third bedroom. Both rooms offer expansive windows. White oak hardwood flooring and high-end lighting elevate the home's elegance. Additional highlights include an oversized laundry room with custom built-in storage, a sophisticated powder room, and a spacious foyer with a locker system and ample storage. A generous storage room doubles as a private workout space. The Elan home management system provides seamless control of climate, media, lighting, shades, and security. This secured, high-quality building features concrete construction and metal stud framing for durability and soundproofing. Two main-level heated parking spots including built-in storage. Just steps from Lake Minnetonka, enjoy walkable access to upscale dining, boutique shopping, and entertainment. Urban convenience meets serene lakeside living without the maintenance.
INTERIOR
Bedrooms: 2
Fin ft² / Living Area: 3200 ft²
Below Ground Living: N/A
Bathrooms: 3
Above Ground Living: 3200ft²
-
Basement Details: None,
Appliances Included:
-
- Refrigerator
- Washer
- Dryer
- Microwave
- Exhaust Fan
- Dishwasher
- Water Softener Owned
- Disposal
- Cooktop
- Wall Oven
- Humidifier
- Water Filtration System
- Double Oven
- Wine Cooler
- Stainless Steel Appliances
EXTERIOR
Air Conditioning: Central Air
Garage Spaces: 2
Construction Materials: N/A
Foundation Size: 3391ft²
Unit Amenities:
-
- Patio
- Natural Woodwork
- Hardwood Floors
- Balcony
- Walk-In Closet
- Washer/Dryer Hookup
- Indoor Sprinklers
- Panoramic View
- Kitchen Center Island
- Wet Bar
- Tile Floors
- Main Floor Primary Bedroom
- Primary Bedroom Walk-In Closet
Heating System:
-
- Forced Air
ROOMS
| Main | Size | ft² |
|---|---|---|
| Living Room | 20.5x19.5 | 396.42 ft² |
| Kitchen | 19x11 | 361 ft² |
| Dining Room | 15.5x13 | 238.96 ft² |
| Sitting Room | 13x9 | 169 ft² |
| Bedroom 1 | 18x15 | 324 ft² |
| Bedroom 2 | 15x13 | 225 ft² |
| Den | 15x13 | 225 ft² |
| Bar/Wet Bar Room | 11x6 | 121 ft² |
| Patio | 65x14 | 4225 ft² |
LOT
Acres: N/A
Lot Size Dim.: N/A
Longitude: 44.9707
Latitude: -93.5178
Zoning: Residential-Single Family
FINANCIAL & TAXES
Tax year: 2025
Tax annual amount: $42,305
MISCELLANEOUS
Fuel System: N/A
Sewer System: City Sewer/Connected
Water System: City Water/Connected
ADDITIONAL INFORMATION
MLS#: NST7724156
Listing Brokerage: Coldwell Banker Burnet

ID: 3537085
Published: April 11, 2025
Last Update: April 11, 2025
Views: 41


