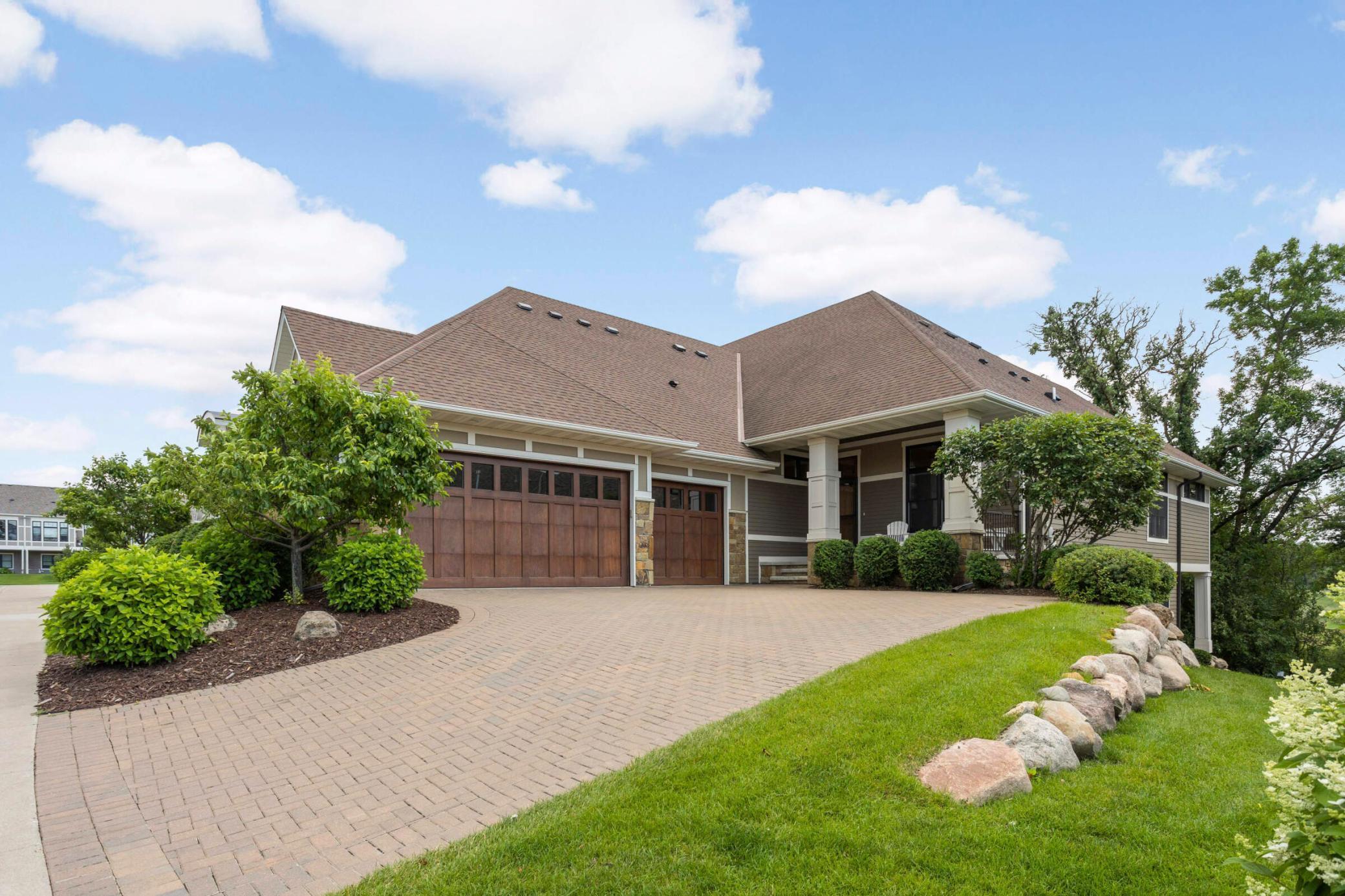275 BELLWETHER PATH
275 Bellwether Path, Wayzata (Minnetonka), 55391, MN
-
Price: $1,375,000
-
Status type: For Sale
-
City: Wayzata (Minnetonka)
-
Neighborhood: Legacy Oaks
Bedrooms: 3
Property Size :3323
-
Listing Agent: NST26146,NST57763
-
Property type : Twin Home
-
Zip code: 55391
-
Street: 275 Bellwether Path
-
Street: 275 Bellwether Path
Bathrooms: 3
Year: 2015
Listing Brokerage: Exp Realty, LLC.
FEATURES
- Range
- Refrigerator
- Washer
- Dryer
- Exhaust Fan
- Dishwasher
- Disposal
- Wall Oven
- Gas Water Heater
- Stainless Steel Appliances
DETAILS
Located in the sought-after Legacy Oaks community, this 2015-built twin home offers convenient one-level living and a thoughtfully designed floor plan, on-trend design and finishes, and all the modern conveniences & features you desire including a 3-car garage. The stunning kitchen sets the stage with crisp white cabinetry, stylish quartz countertops, and a center island with dramatic waterfall edge. The kitchen flows seamlessly into the living room where a gas fireplace anchored by built-ins creates the perfect gathering spot. Clean lines, 10-foot ceilings and large south-facing windows lend an open & airy feel while the open layout connects kitchen, living and informal dining for effortless daily living or entertaining. Relax and enjoy your morning coffee in the adjacent sunroom with vaulted ceilings and access to the deck offering serene treetop and wetland views. The main level primary suite features trayed ceilings and an expensive walk-in closet with custom organizers. The luxurious ensuite bathroom has dual vanities, a soaking tub, and walk-in shower with glass enclosure and built-in bench, providing convenience and a spa-like feel. The convenient main level office provides the ideal work-from-home space, while the spacious mudroom with laundry keeps daily life organized. The finished walkout basement transforms this home into an entertainer's dream or your own cozy retreat. A second gas fireplace anchors the spacious family room while the wet bar makes hosting a breeze. Two additional bedrooms, a flexible den space, and a full bathroom provide endless possibilities for this space whether as guest accommodations, multi-generational living or recreation. Legacy Oaks offers a beautiful setting with wetlands and trails nearby including the popular Luce Line Trail, and provides easy access into Wayzata and surrounding Lake Minnetonka communities as well as downtown Minneapolis and Ridgedale Center. Seize this opportunity and schedule a private showing today.
INTERIOR
Bedrooms: 3
Fin ft² / Living Area: 3323 ft²
Below Ground Living: 1512ft²
Bathrooms: 3
Above Ground Living: 1811ft²
-
Basement Details: Egress Window(s), Finished, Full, Sump Basket,
Appliances Included:
-
- Range
- Refrigerator
- Washer
- Dryer
- Exhaust Fan
- Dishwasher
- Disposal
- Wall Oven
- Gas Water Heater
- Stainless Steel Appliances
EXTERIOR
Air Conditioning: Central Air
Garage Spaces: 3
Construction Materials: N/A
Foundation Size: 1811ft²
Unit Amenities:
-
- Patio
- Kitchen Window
- Deck
- Porch
- Hardwood Floors
- Sun Room
- Ceiling Fan(s)
- Walk-In Closet
- Paneled Doors
- Kitchen Center Island
- Tile Floors
- Main Floor Primary Bedroom
- Primary Bedroom Walk-In Closet
Heating System:
-
- Forced Air
ROOMS
| Main | Size | ft² |
|---|---|---|
| Living Room | 30 x 15 | 900 ft² |
| Dining Room | 12 x 10 | 144 ft² |
| Kitchen | 13 x 10 | 169 ft² |
| Bedroom 1 | 13.5 x 13.4 | 178.89 ft² |
| Office | 10.6 x 12.2 | 127.75 ft² |
| Sun Room | 11.4 x 10.7 | 119.94 ft² |
| Mud Room | 9.1 x 9.6 | 86.29 ft² |
| Lower | Size | ft² |
|---|---|---|
| Family Room | 30.6 x 25.5 | 775.21 ft² |
| Bedroom 2 | 13.5 x 13.4 | 178.89 ft² |
| Bedroom 3 | 14 x 12 | 196 ft² |
LOT
Acres: N/A
Lot Size Dim.: 66 x 119 x 42 x 118
Longitude: 44.9768
Latitude: -93.4739
Zoning: Residential-Single Family
FINANCIAL & TAXES
Tax year: 2025
Tax annual amount: $14,809
MISCELLANEOUS
Fuel System: N/A
Sewer System: City Sewer/Connected
Water System: City Water/Connected
ADITIONAL INFORMATION
MLS#: NST7766359
Listing Brokerage: Exp Realty, LLC.

ID: 3862794
Published: July 08, 2025
Last Update: July 08, 2025
Views: 1






