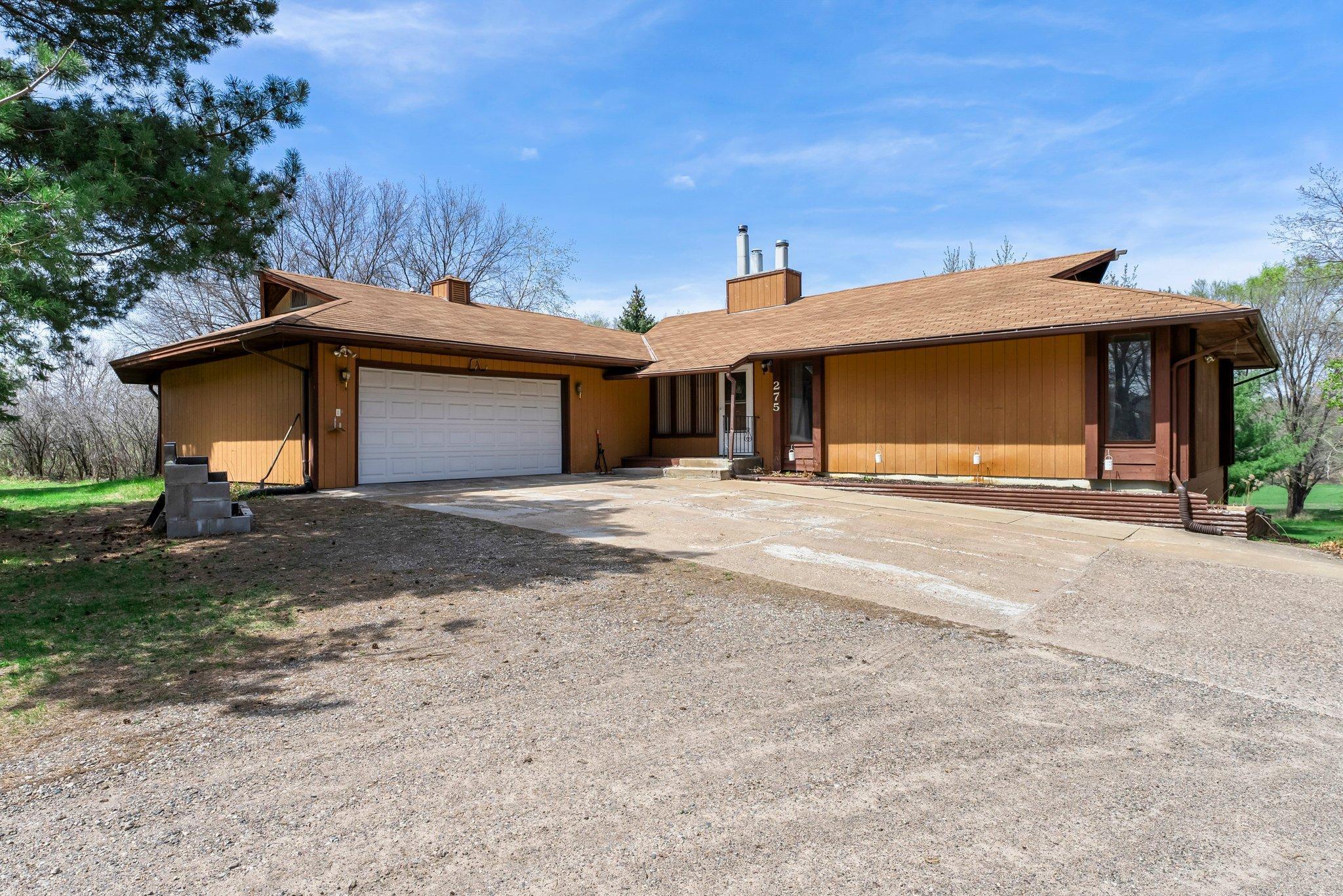275 ANDOVER BOULEVARD
275 Andover Boulevard, Andover, 55304, MN
-
Price: $530,000
-
Status type: For Sale
-
City: Andover
-
Neighborhood: Barnes Rolling Oaks
Bedrooms: 5
Property Size :3105
-
Listing Agent: NST26146,NST226504
-
Property type : Single Family Residence
-
Zip code: 55304
-
Street: 275 Andover Boulevard
-
Street: 275 Andover Boulevard
Bathrooms: 3
Year: 1978
Listing Brokerage: Exp Realty, LLC.
FEATURES
- Range
- Refrigerator
- Washer
- Dryer
- Exhaust Fan
- Dishwasher
- Water Softener Owned
- Gas Water Heater
- Chandelier
DETAILS
This five-bedroom, three-bathroom home is nestled on nearly four acres of serene, private land near Coon Creek, Majestic Oaks Golf Club, and Hickory Meadows Park. Upon entry, you're greeted by a bright foyer with 13-foot vaulted ceilings, statement lighting, and a convenient coat closet. The space opens into a living room featuring plush carpeting, windows framing tranquil views of the yard, and a wood-burning fireplace with a tile surround that adds warmth and character. Flowing seamlessly from the living area, the formal dining room is enhanced by modern lighting and soft carpet underfoot, offering an ideal setting for both everyday meals and entertaining. A sliding door leads from the dining area to a sunroom, bathed in light—perfect for morning coffee, reading, or simply relaxing. The well-appointed kitchen includes ample white cabinetry, some with detailed glass fronts, plenty of countertop space for meal preparation, and a 5x5 walk-in pantry with shelving for optimal organization. The kitchen also provides direct access to the sunroom, creating a harmonious flow between living spaces. A mudroom connects the kitchen to the heated two-car attached garage and includes a closet for coats and shoes. The main level features the primary bedroom, offering cozy carpeting, windows for natural light, and dual closets for generous storage. The en suite bathroom includes a tub and shower combination with a tile surround and a single vanity. Two additional bedrooms on the main floor offer soft carpet, closet space, and easy access to a shared full bathroom equipped with a jetted tub and shower combo, a hallway linen cabinet, and a single vanity with extended counter space. The finished lower level opens into a spacious family room with built-in shelving and windows that flood the area with sunlight. A walkout to the backyard allows for seamless indoor-outdoor living. Adjacent to the family room is a second kitchen featuring a full-sized refrigerator, gas range, and wood countertops—an ideal space for guests or extended family. Bedrooms four and five both have plush carpeting and large windows. One of the bedrooms includes two closets for extra storage flexibility. A nearby ¾ bathroom features a walk-in shower and built-in shelving. Also on the lower level are multiple large storage rooms and a laundry area, complete with a sink and storage shelves. The outdoor space is impressive, with a 9 x 12 backyard porch, a tuck-under garage offering extra vehicle or tool storage, and a 20 x 12 detached single-stall garage. A roundabout driveway allows for ample guest parking, while mature trees throughout the nearly four-acre lot provide shade, privacy, and peaceful views year-round.
INTERIOR
Bedrooms: 5
Fin ft² / Living Area: 3105 ft²
Below Ground Living: 1213ft²
Bathrooms: 3
Above Ground Living: 1892ft²
-
Basement Details: Block, Egress Window(s), Finished, Full, Storage Space, Walkout,
Appliances Included:
-
- Range
- Refrigerator
- Washer
- Dryer
- Exhaust Fan
- Dishwasher
- Water Softener Owned
- Gas Water Heater
- Chandelier
EXTERIOR
Air Conditioning: Central Air
Garage Spaces: 2
Construction Materials: N/A
Foundation Size: 1870ft²
Unit Amenities:
-
- Sun Room
- Vaulted Ceiling(s)
- Cable
- Tile Floors
- Main Floor Primary Bedroom
Heating System:
-
- Forced Air
ROOMS
| Main | Size | ft² |
|---|---|---|
| Living Room | 20 X 14 | 400 ft² |
| Kitchen | 15 X 13 | 225 ft² |
| Dining Room | 13 X 11 | 169 ft² |
| Sun Room | 26 X 9 | 676 ft² |
| Foyer | 13 X 9 | 169 ft² |
| Mud Room | 8 X 5 | 64 ft² |
| Bedroom 1 | 18 X 15 | 324 ft² |
| Bedroom 2 | 13 X 11 | 169 ft² |
| Bedroom 3 | 11 X 10 | 121 ft² |
| Lower | Size | ft² |
|---|---|---|
| Bedroom 4 | 13 X 13 | 169 ft² |
| Bedroom 5 | 13 X 10 | 169 ft² |
| Family Room | 21 X 14 | 441 ft² |
| Kitchen- 2nd | 9 X 8 | 81 ft² |
LOT
Acres: N/A
Lot Size Dim.: 329 X 520
Longitude: 45.2344
Latitude: -93.2725
Zoning: Residential-Single Family
FINANCIAL & TAXES
Tax year: 2025
Tax annual amount: $4,518
MISCELLANEOUS
Fuel System: N/A
Sewer System: Private Sewer,Tank with Drainage Field
Water System: Private,Well
ADITIONAL INFORMATION
MLS#: NST7731710
Listing Brokerage: Exp Realty, LLC.

ID: 3677148
Published: May 08, 2025
Last Update: May 08, 2025
Views: 6






