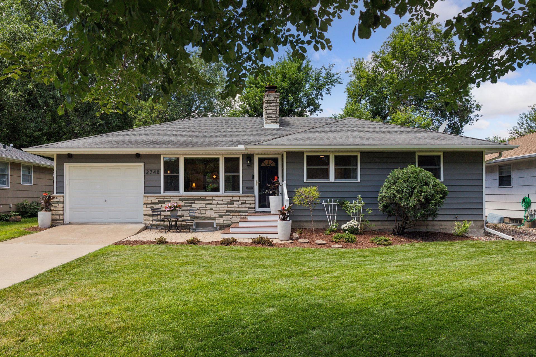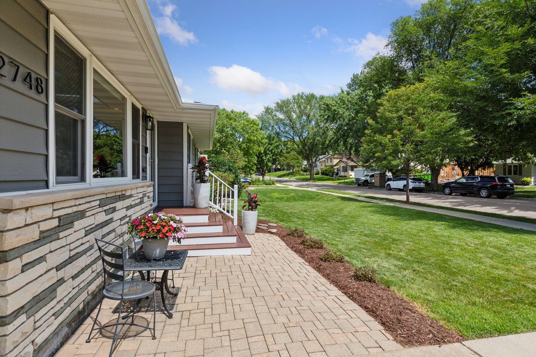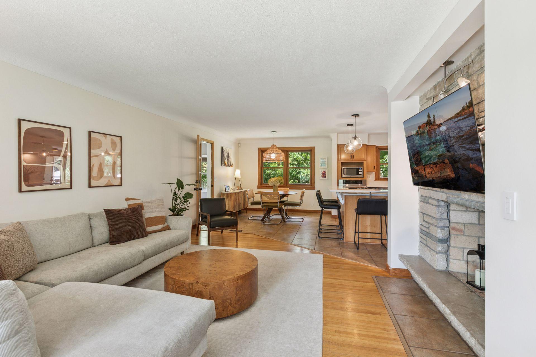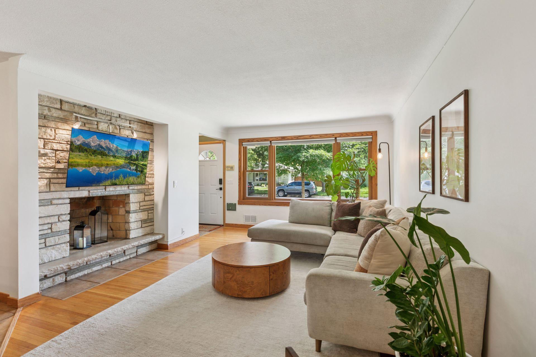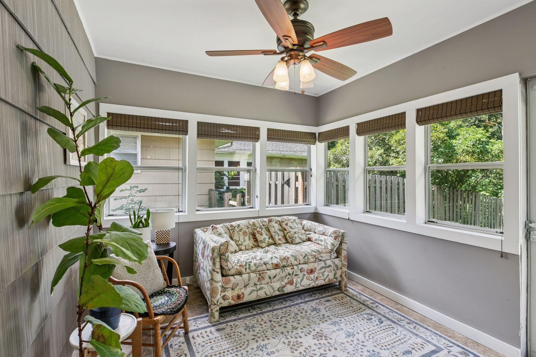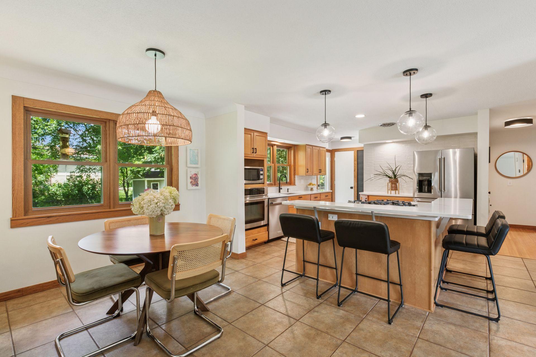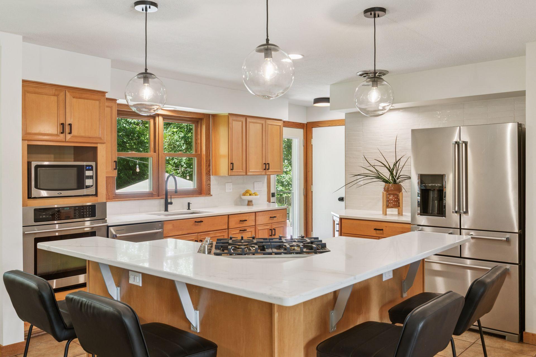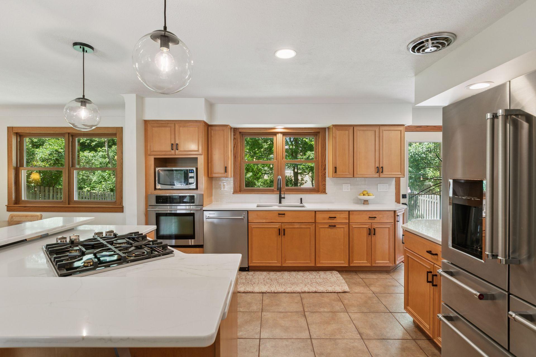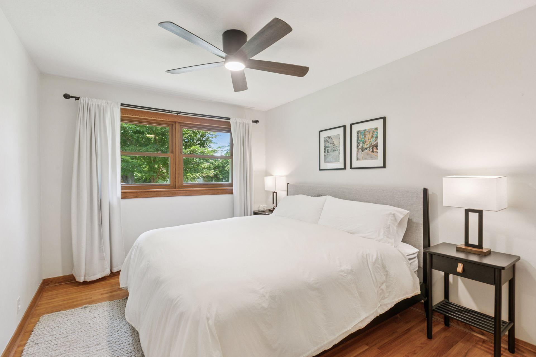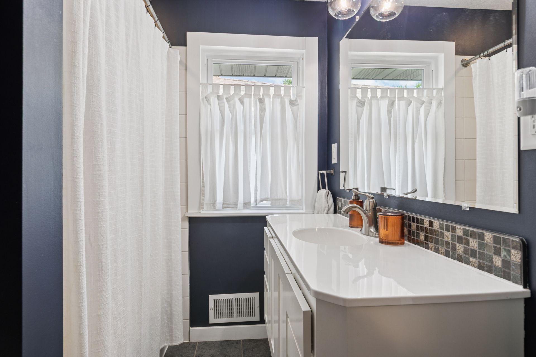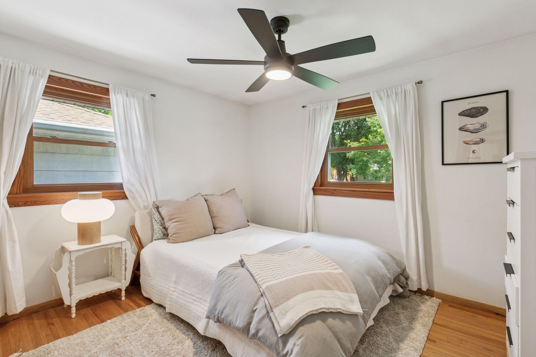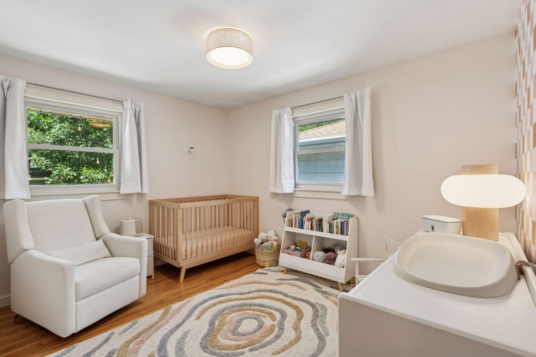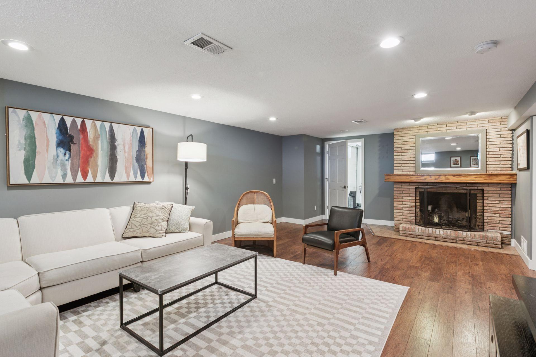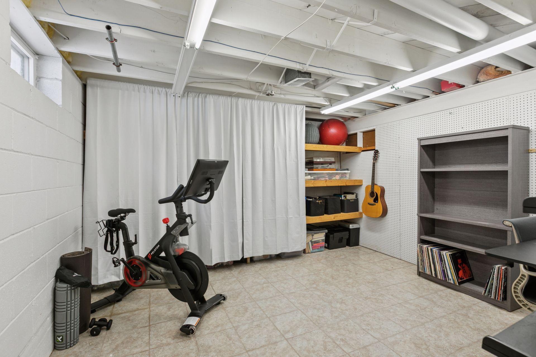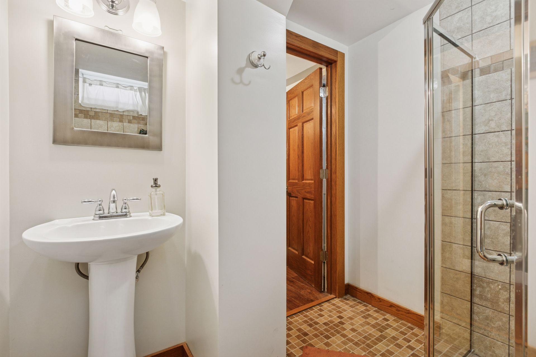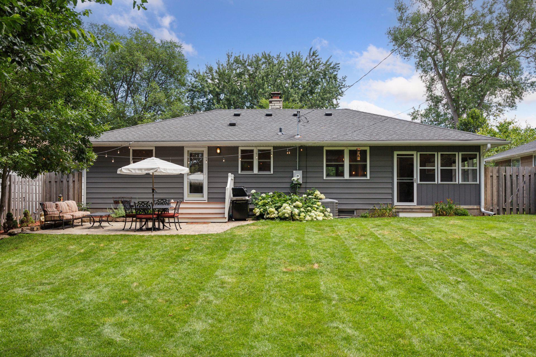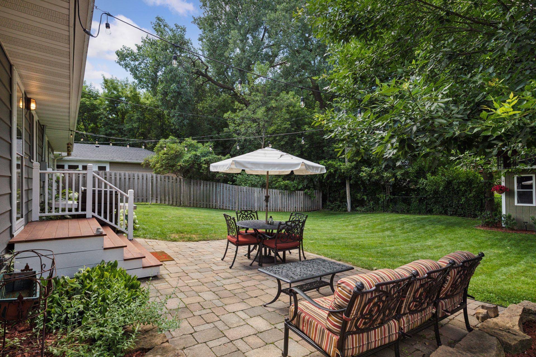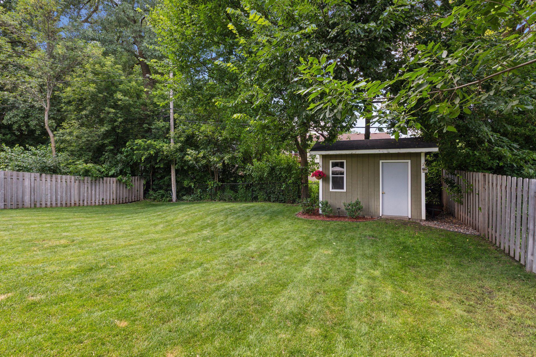2748 XENWOOD AVENUE
2748 Xenwood Avenue, Minneapolis (Saint Louis Park), 55416, MN
-
Price: $445,000
-
Status type: For Sale
-
Neighborhood: Registered Land Surv 372 Tract
Bedrooms: 3
Property Size :1720
-
Listing Agent: NST16191,NST55047
-
Property type : Single Family Residence
-
Zip code: 55416
-
Street: 2748 Xenwood Avenue
-
Street: 2748 Xenwood Avenue
Bathrooms: 2
Year: 1956
Listing Brokerage: Coldwell Banker Burnet
FEATURES
- Refrigerator
- Washer
- Dryer
- Microwave
- Exhaust Fan
- Dishwasher
- Water Softener Owned
- Cooktop
- Wall Oven
- Gas Water Heater
- Stainless Steel Appliances
DETAILS
Step into this delightful rambler that combines modern updates with timeless charm. Nestled in an excellent location, the property boasts a spacious, light-filled main floor with hardwood and tile accents and an open-concept living, dining, and kitchen area. The beautifully updated kitchen is perfect for entertaining with new quartz counter tops, tile backsplash, modern light fixtures, and stainless-steel appliances. Enjoy peaceful mornings in the inviting three-season porch, and relax in the generous yard complete with patio, new fence, and a handy shed. With three comfortable bedrooms on the main level and a versatile lower level offering abundant space for hobbies, play, or work, this home adapts beautifully to your needs. Updated fixtures, ample storage, and thoughtful improvements throughout make this home move-in ready. Don’t miss the opportunity to make it yours!
INTERIOR
Bedrooms: 3
Fin ft² / Living Area: 1720 ft²
Below Ground Living: 504ft²
Bathrooms: 2
Above Ground Living: 1216ft²
-
Basement Details: Block, Drainage System, Finished, Full, Storage Space, Sump Pump, Tile Shower,
Appliances Included:
-
- Refrigerator
- Washer
- Dryer
- Microwave
- Exhaust Fan
- Dishwasher
- Water Softener Owned
- Cooktop
- Wall Oven
- Gas Water Heater
- Stainless Steel Appliances
EXTERIOR
Air Conditioning: Central Air
Garage Spaces: 1
Construction Materials: N/A
Foundation Size: 1216ft²
Unit Amenities:
-
- Patio
- Kitchen Window
- Porch
- Natural Woodwork
- Hardwood Floors
- Sun Room
- Ceiling Fan(s)
- Washer/Dryer Hookup
- Paneled Doors
- Kitchen Center Island
- Tile Floors
- Main Floor Primary Bedroom
Heating System:
-
- Forced Air
ROOMS
| Main | Size | ft² |
|---|---|---|
| Living Room | 17 x 12 | 289 ft² |
| Kitchen | 13 x 12 | 169 ft² |
| Bedroom 1 | 12 x 9.5 | 113 ft² |
| Bedroom 2 | 12 x 10 | 144 ft² |
| Bedroom 3 | 12 x 9.5 | 113 ft² |
| Informal Dining Room | 10 x 10 | 100 ft² |
| Three Season Porch | 10.5 X 9.5 | 109.38 ft² |
| Patio | 18 x 12 | 324 ft² |
| Lower | Size | ft² |
|---|---|---|
| Family Room | 22 x 14 | 484 ft² |
LOT
Acres: N/A
Lot Size Dim.: 60 x 126
Longitude: 44.9533
Latitude: -93.3525
Zoning: Residential-Single Family
FINANCIAL & TAXES
Tax year: 2025
Tax annual amount: $5,858
MISCELLANEOUS
Fuel System: N/A
Sewer System: City Sewer/Connected
Water System: City Water/Connected
ADDITIONAL INFORMATION
MLS#: NST7771762
Listing Brokerage: Coldwell Banker Burnet

ID: 3907844
Published: July 18, 2025
Last Update: July 18, 2025
Views: 2


