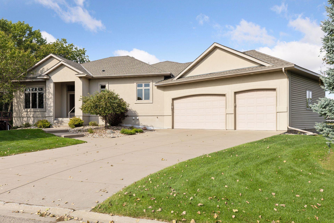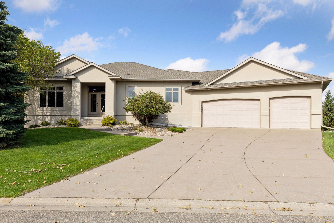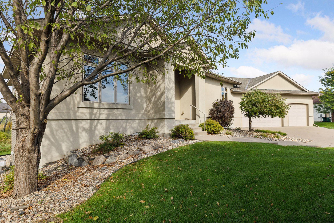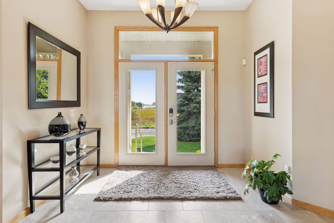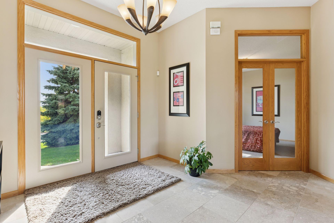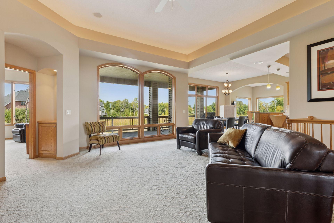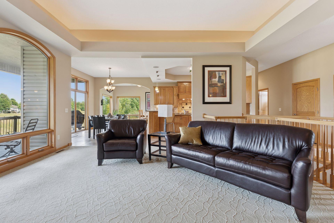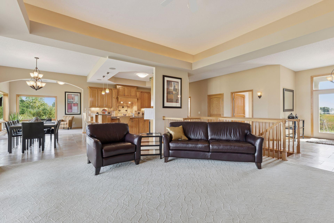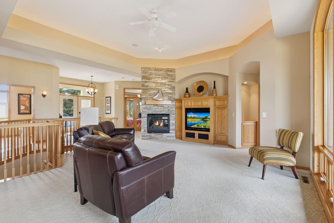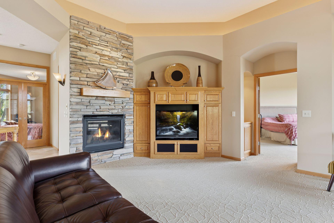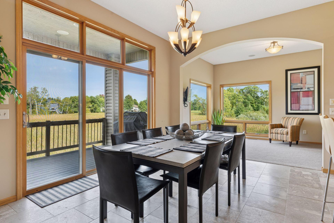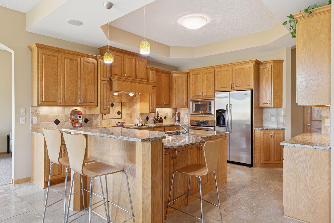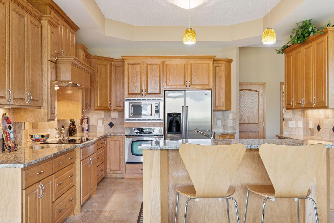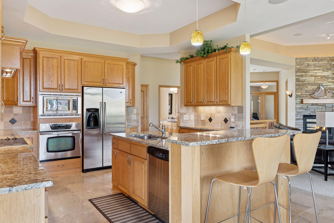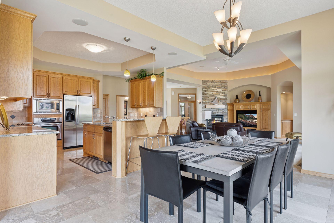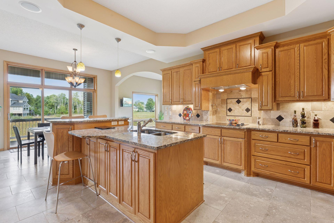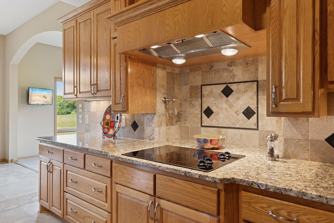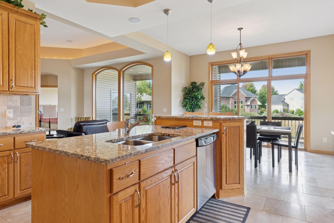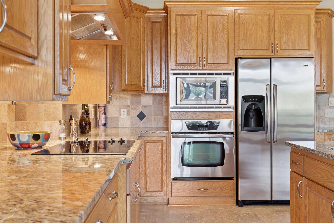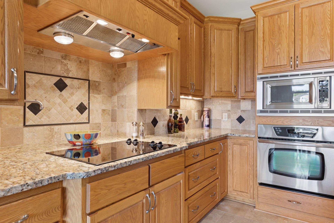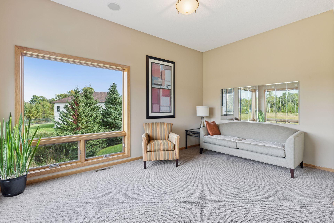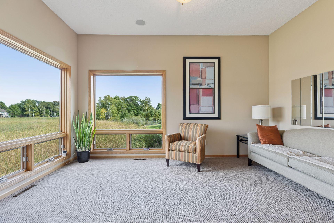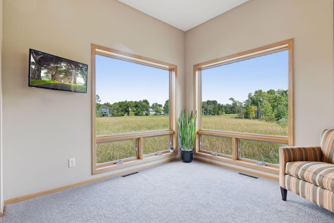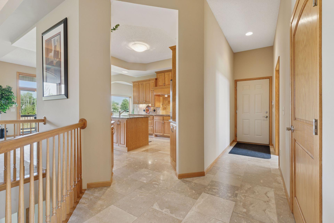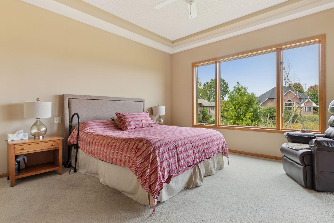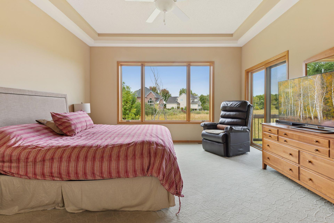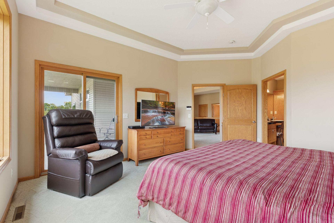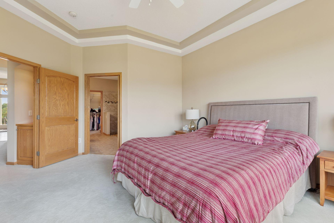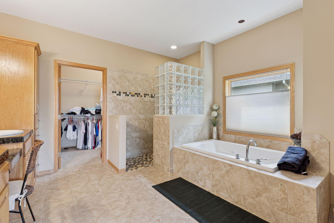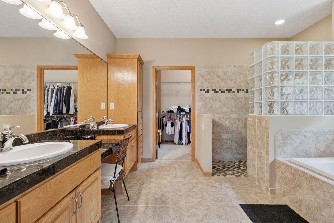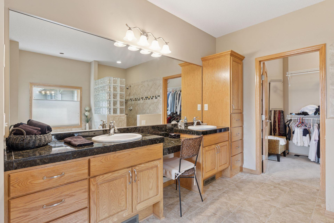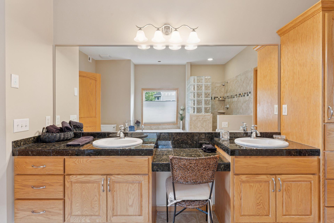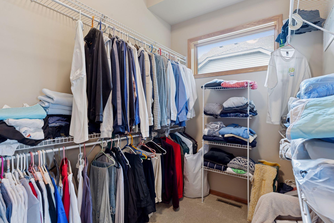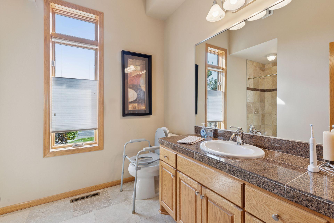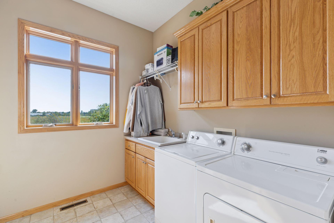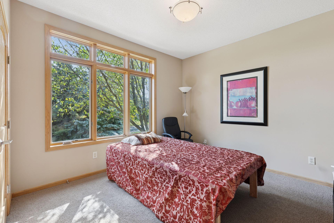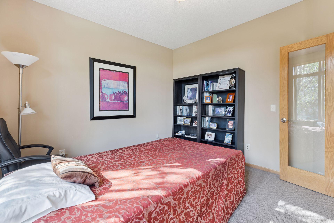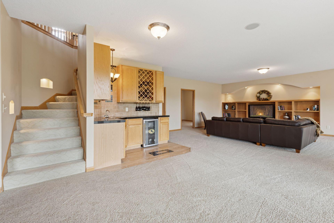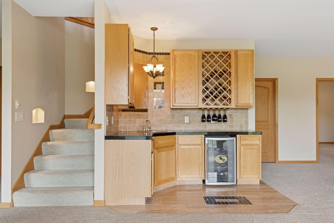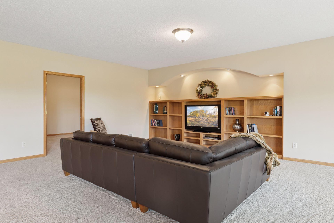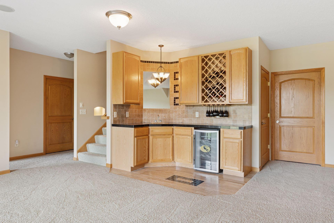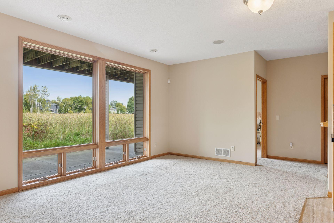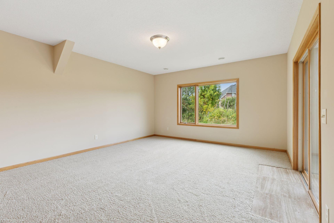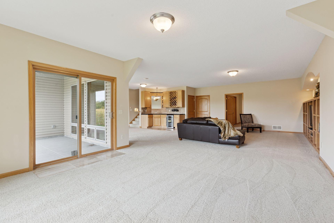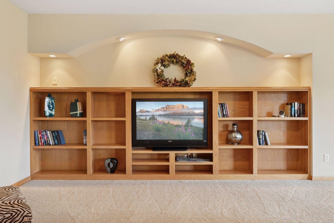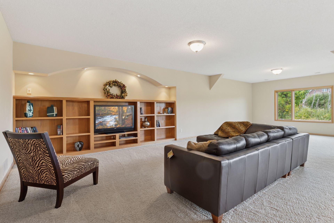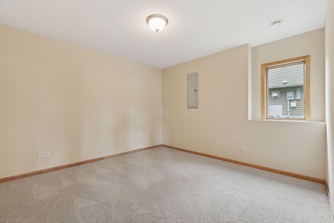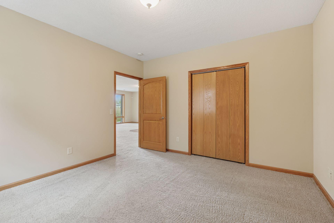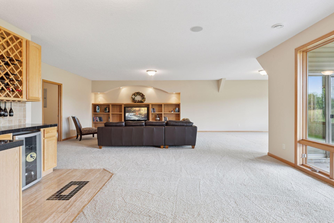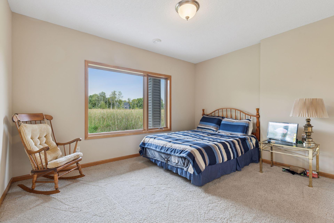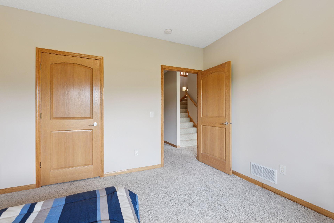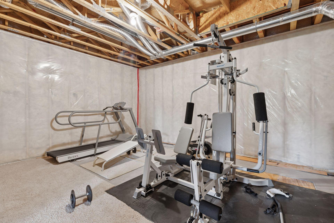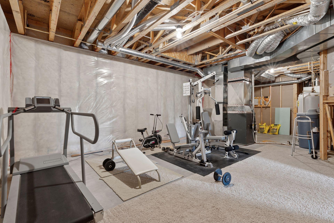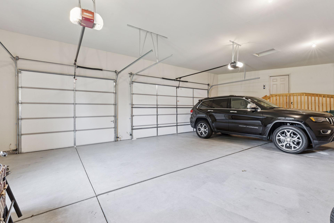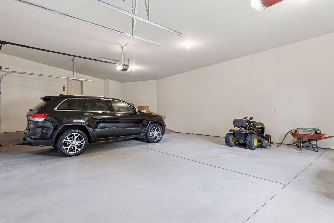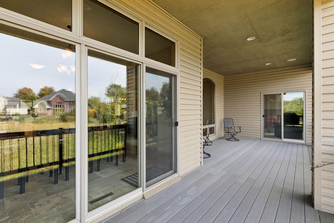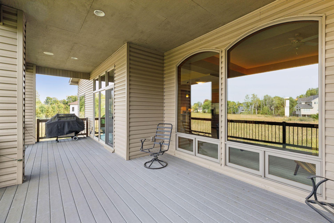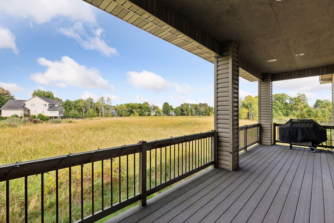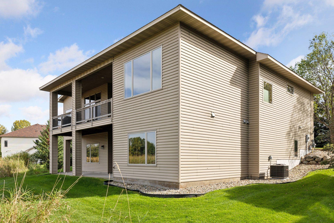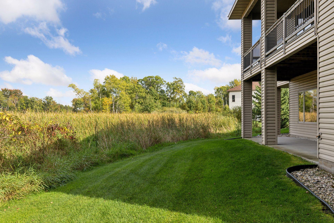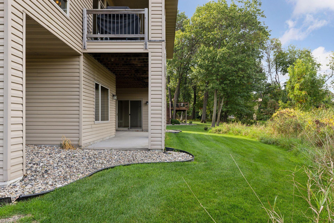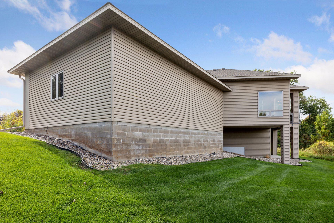2743 103RD COURT
2743 103rd Court, Blaine, 55449, MN
-
Price: $775,000
-
Status type: For Sale
-
City: Blaine
-
Neighborhood: The Sanctuary 5th Add
Bedrooms: 4
Property Size :3326
-
Listing Agent: NST16450,NST516842
-
Property type : Single Family Residence
-
Zip code: 55449
-
Street: 2743 103rd Court
-
Street: 2743 103rd Court
Bathrooms: 3
Year: 2006
Listing Brokerage: Edina Realty, Inc.
FEATURES
- Refrigerator
- Washer
- Dryer
- Microwave
- Exhaust Fan
- Dishwasher
- Water Softener Owned
- Disposal
- Cooktop
- Wall Oven
- Humidifier
- Air-To-Air Exchanger
- Electric Water Heater
- Stainless Steel Appliances
DETAILS
Welcome to this executive walk out rambler in the Sanctuary. You will appreciate the open feel with large windows overlooking nature. Beautiful sunroom to enjoy morning sunrises and a gourmet kitchen with granite countertops, pot filler and travertine tile floors. Large 300 sq. ft. covered porch with Trex decking. 36" doors on the main level, roll in shower, ramp in garage and set up for future elevator. Gas fireplace with stone wall, built in speakers throughout, lower level wet bar and many built ins. Large finished 3 car garage. Too many features to mention, this home is a must see.
INTERIOR
Bedrooms: 4
Fin ft² / Living Area: 3326 ft²
Below Ground Living: 1378ft²
Bathrooms: 3
Above Ground Living: 1948ft²
-
Basement Details: Block, Drain Tiled, Finished, Sump Basket, Walkout,
Appliances Included:
-
- Refrigerator
- Washer
- Dryer
- Microwave
- Exhaust Fan
- Dishwasher
- Water Softener Owned
- Disposal
- Cooktop
- Wall Oven
- Humidifier
- Air-To-Air Exchanger
- Electric Water Heater
- Stainless Steel Appliances
EXTERIOR
Air Conditioning: Central Air
Garage Spaces: 3
Construction Materials: N/A
Foundation Size: 1788ft²
Unit Amenities:
-
- Patio
- Deck
- Porch
- Sun Room
- Walk-In Closet
- Security System
- In-Ground Sprinkler
- Panoramic View
- Kitchen Center Island
- Tile Floors
- Main Floor Primary Bedroom
- Primary Bedroom Walk-In Closet
Heating System:
-
- Forced Air
- Fireplace(s)
- Humidifier
ROOMS
| Main | Size | ft² |
|---|---|---|
| Bedroom 1 | 16x16 | 256 ft² |
| Bedroom 2 | 14x12 | 196 ft² |
| Great Room | 20x16 | 400 ft² |
| Kitchen | 14x15 | 196 ft² |
| Dining Room | 15x12 | 225 ft² |
| Sun Room | 16x10 | 256 ft² |
| Laundry | 10x9 | 100 ft² |
| Primary Bathroom | 12x13 | 144 ft² |
| Lower | Size | ft² |
|---|---|---|
| Bedroom 3 | 15x16 | 225 ft² |
| Bedroom 4 | 16x14 | 256 ft² |
| Recreation Room | 30x20 | 900 ft² |
| Sitting Room | 15x12 | 225 ft² |
LOT
Acres: N/A
Lot Size Dim.: 128x193x173x311
Longitude: 45.1584
Latitude: -93.2009
Zoning: Residential-Single Family
FINANCIAL & TAXES
Tax year: 2025
Tax annual amount: $7,546
MISCELLANEOUS
Fuel System: N/A
Sewer System: City Sewer/Connected
Water System: City Water/Connected
ADDITIONAL INFORMATION
MLS#: NST7809916
Listing Brokerage: Edina Realty, Inc.

ID: 4170388
Published: October 01, 2025
Last Update: October 01, 2025
Views: 1


