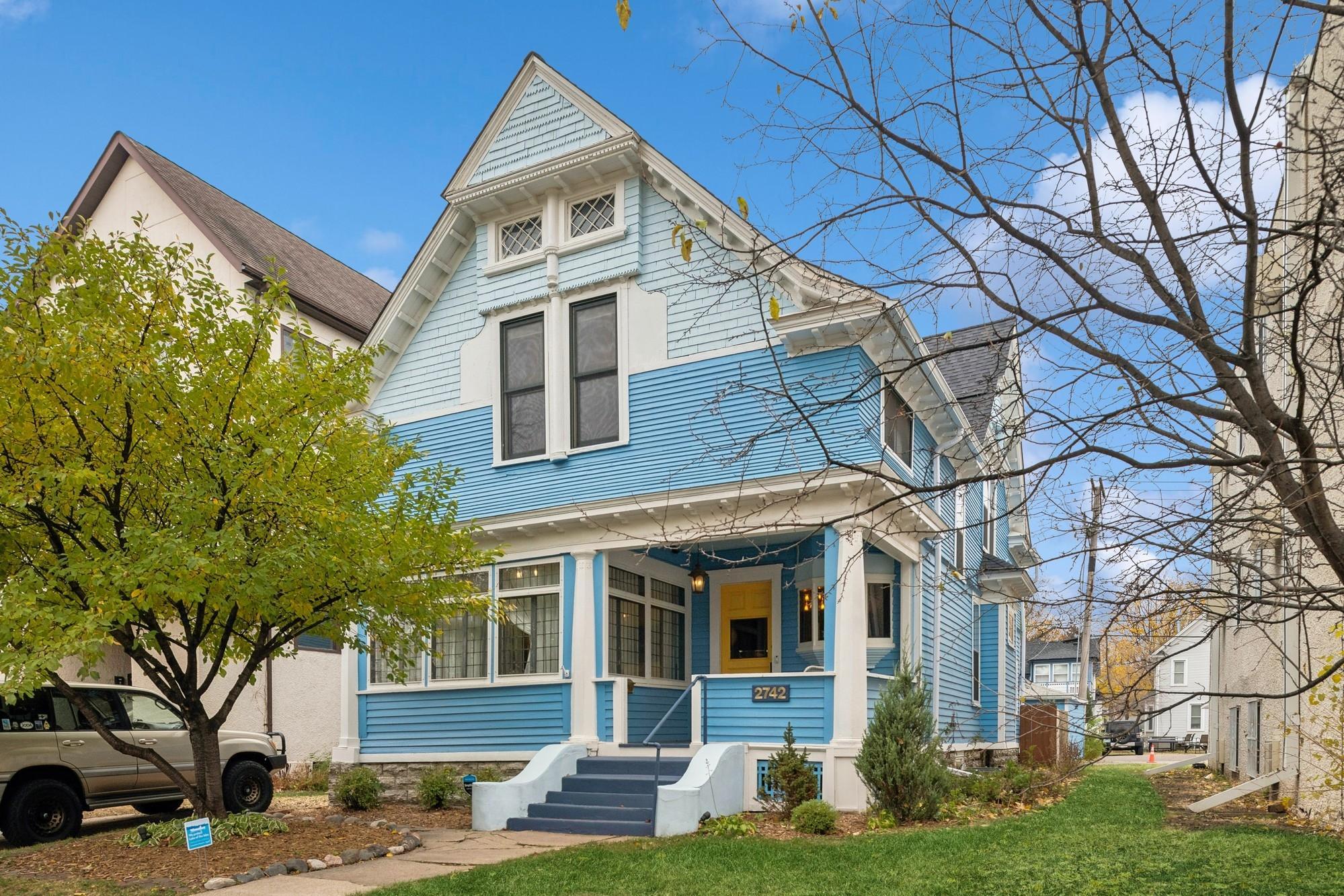2742 DUPONT AVENUE
2742 Dupont Avenue, Minneapolis, 55408, MN
-
Price: $619,900
-
Status type: For Sale
-
City: Minneapolis
-
Neighborhood: Lowry Hill East
Bedrooms: 4
Property Size :3000
-
Listing Agent: NST16638,NST39465
-
Property type : Single Family Residence
-
Zip code: 55408
-
Street: 2742 Dupont Avenue
-
Street: 2742 Dupont Avenue
Bathrooms: 3
Year: 1900
Listing Brokerage: Coldwell Banker Burnet
FEATURES
- Refrigerator
- Washer
- Dryer
- Dishwasher
- Disposal
- Cooktop
- Gas Water Heater
DETAILS
Step into a storybook Victorian masterpiece, gracefully built by Henry Parsons, and tucked into the vibrant heart of Uptown. This extraordinary home blends historic charm with thoughtful modern upgrades, offering you the best of both worlds. Key Features You'll Love - Gorgeous wall-to-wall hardwood floors adorned with ornate woodwork and exquisite built-ins throughout the main level - Polished kitchen with granite countertops and stainless steel appliances - Bathrooms on every level, plus a ¾ bath in the finished basement suite, complete with a second kitchen and 4th bedroom — perfect for Airbnb or guests - Oversized 2-car garage with additional parking, a fenced backyard, and a second-floor laundry room for daily ease - All the must-have updates: windows, paint (interior and exterior), landscaping, roof, garage, and backyard patio Unbeatable Location Nestled in one of Uptown’s most coveted blocks, this home is a top-10 location contender — walkable, lively, and filled with character that newer builds simply can’t imitate. Whether you’re dreaming of hosting, investing, or nestling in for the long haul, this home is a rare find with soul, sophistication, and a future as bright as its past.
INTERIOR
Bedrooms: 4
Fin ft² / Living Area: 3000 ft²
Below Ground Living: 600ft²
Bathrooms: 3
Above Ground Living: 2400ft²
-
Basement Details: Egress Window(s), Finished, Full,
Appliances Included:
-
- Refrigerator
- Washer
- Dryer
- Dishwasher
- Disposal
- Cooktop
- Gas Water Heater
EXTERIOR
Air Conditioning: Central Air
Garage Spaces: 2
Construction Materials: N/A
Foundation Size: 1200ft²
Unit Amenities:
-
- Patio
- Kitchen Window
- Porch
- Hardwood Floors
Heating System:
-
- Forced Air
ROOMS
| Main | Size | ft² |
|---|---|---|
| Living Room | 14x14 | 196 ft² |
| Dining Room | 13x13 | 169 ft² |
| Office | 12x14 | 144 ft² |
| Sun Room | 13x10 | 169 ft² |
| Kitchen | 16x13 | 256 ft² |
| Upper | Size | ft² |
|---|---|---|
| Bedroom 1 | 24x22 | 576 ft² |
| Bedroom 2 | 14x12 | 196 ft² |
| Bedroom 3 | 14x10 | 196 ft² |
| Laundry | 9x13 | 81 ft² |
| Lower | Size | ft² |
|---|---|---|
| Family Room | 13x19 | 169 ft² |
| Bedroom 4 | 10x13 | 100 ft² |
| Kitchen- 2nd | 10x9 | 100 ft² |
LOT
Acres: N/A
Lot Size Dim.: 40x128
Longitude: 44.9524
Latitude: -93.2935
Zoning: Residential-Single Family
FINANCIAL & TAXES
Tax year: 2025
Tax annual amount: $6,344
MISCELLANEOUS
Fuel System: N/A
Sewer System: City Sewer/Connected
Water System: City Water/Connected
ADDITIONAL INFORMATION
MLS#: NST7667826
Listing Brokerage: Coldwell Banker Burnet

ID: 3910777
Published: July 21, 2025
Last Update: July 21, 2025
Views: 12






