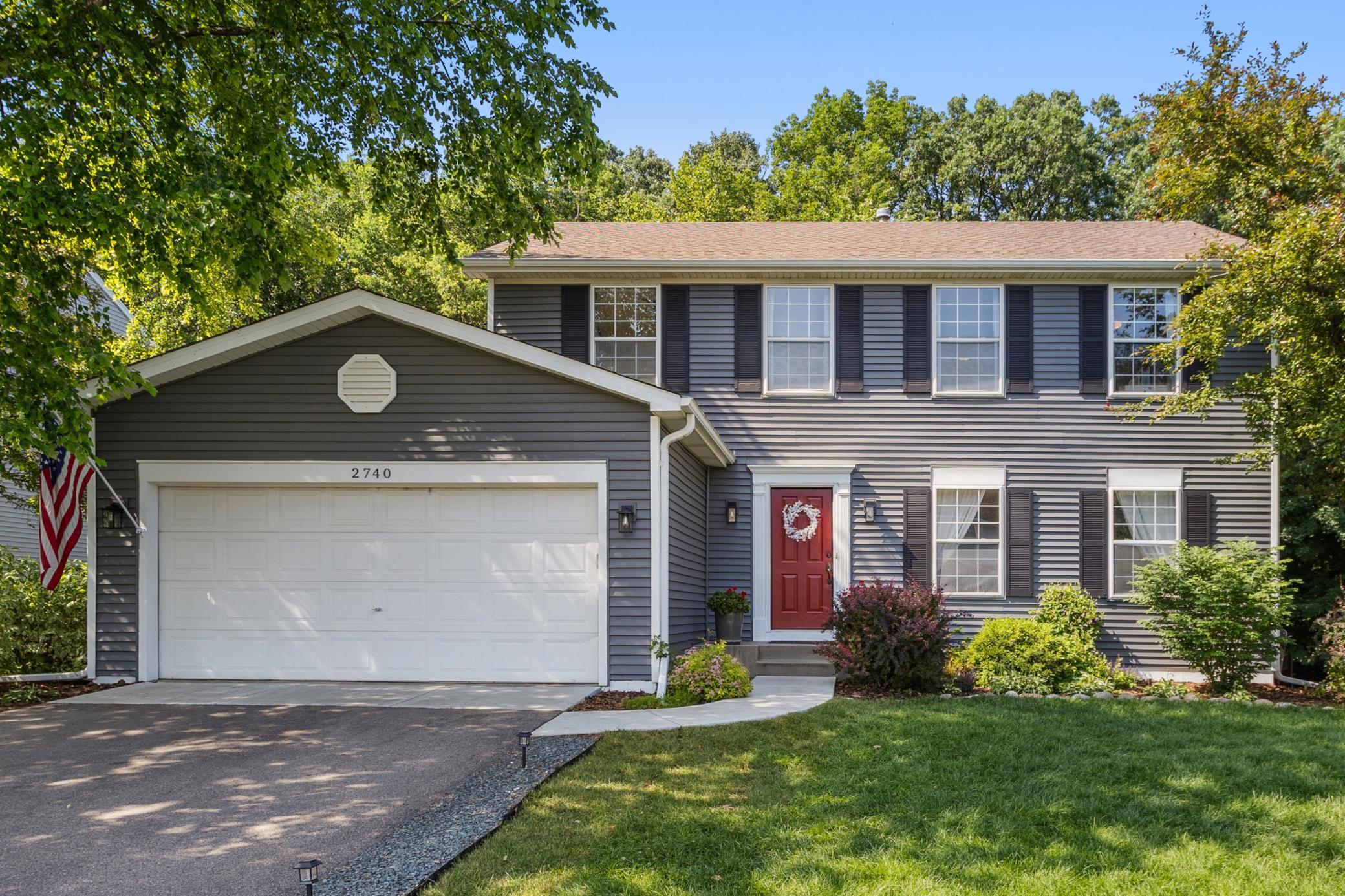2740 SIMONS DRIVE
2740 Simons Drive, Chaska, 55318, MN
-
Price: $510,000
-
Status type: For Sale
-
City: Chaska
-
Neighborhood: Autumn Woods South
Bedrooms: 5
Property Size :3118
-
Listing Agent: NST16191,NST101379
-
Property type : Single Family Residence
-
Zip code: 55318
-
Street: 2740 Simons Drive
-
Street: 2740 Simons Drive
Bathrooms: 3
Year: 1997
Listing Brokerage: Coldwell Banker Burnet
FEATURES
- Range
- Refrigerator
- Washer
- Dryer
- Microwave
- Exhaust Fan
- Dishwasher
- Water Softener Owned
- Disposal
DETAILS
Sought after Autumn Woods South Colonial available only due to relocation. This updated 3000 sq foot home has a new fully updated walkout basement with bedroom! Large entertaining and play area with a storage room. The home also boasts new siding and an expansive newer composite deck off the kitchen that overlooks a beautiful private yard. The main floor is spacious with an open concept kitchen and family room with fireplace. There is also a formal dining and sitting room with views of the front and backyards. Be sure to notice the beautiful refinished real wood flooring. A powder room and mudroom/laundry room round out the first floor. Upstairs you will find 4 bedrooms which includes 3 good-sized guest rooms with adjacent full bath. The large primary suite has a vaulted ceiling, walk in closet and full bathroom. This home has so much to offer, it is in a great location close to shops, schools, parks, restaurants and Hazeltine National Golf course! It is also part of the Jonathan Association which maintains 10 miles of trails connecting neighborhoods, playgrounds and scenic parks to enjoy a walk, bike, run or picnic.
INTERIOR
Bedrooms: 5
Fin ft² / Living Area: 3118 ft²
Below Ground Living: 950ft²
Bathrooms: 3
Above Ground Living: 2168ft²
-
Basement Details: Block, Egress Window(s), Finished, Walkout,
Appliances Included:
-
- Range
- Refrigerator
- Washer
- Dryer
- Microwave
- Exhaust Fan
- Dishwasher
- Water Softener Owned
- Disposal
EXTERIOR
Air Conditioning: Central Air
Garage Spaces: 2
Construction Materials: N/A
Foundation Size: 1124ft²
Unit Amenities:
-
- Kitchen Window
- Deck
- Natural Woodwork
- Hardwood Floors
- Ceiling Fan(s)
- Walk-In Closet
- Vaulted Ceiling(s)
- Washer/Dryer Hookup
- Kitchen Center Island
- Tile Floors
- Primary Bedroom Walk-In Closet
Heating System:
-
- Forced Air
ROOMS
| Main | Size | ft² |
|---|---|---|
| Family Room | 14x13 | 196 ft² |
| Kitchen | 12x11 | 144 ft² |
| Sitting Room | 13x12 | 169 ft² |
| Informal Dining Room | 13x9 | 169 ft² |
| Deck | 16x16 | 256 ft² |
| Upper | Size | ft² |
|---|---|---|
| Bedroom 1 | 19x11 | 361 ft² |
| Bedroom 2 | 13x10 | 169 ft² |
| Bedroom 3 | 11x10 | 121 ft² |
| Bedroom 4 | 10x9 | 100 ft² |
| Lower | Size | ft² |
|---|---|---|
| Bedroom 5 | 12x12 | 144 ft² |
LOT
Acres: N/A
Lot Size Dim.: 75x130
Longitude: 44.8265
Latitude: -93.5757
Zoning: Residential-Single Family
FINANCIAL & TAXES
Tax year: 2024
Tax annual amount: $5,344
MISCELLANEOUS
Fuel System: N/A
Sewer System: City Sewer/Connected
Water System: City Water/Connected
ADDITIONAL INFORMATION
MLS#: NST7756401
Listing Brokerage: Coldwell Banker Burnet

ID: 3807247
Published: June 20, 2025
Last Update: June 20, 2025
Views: 14






