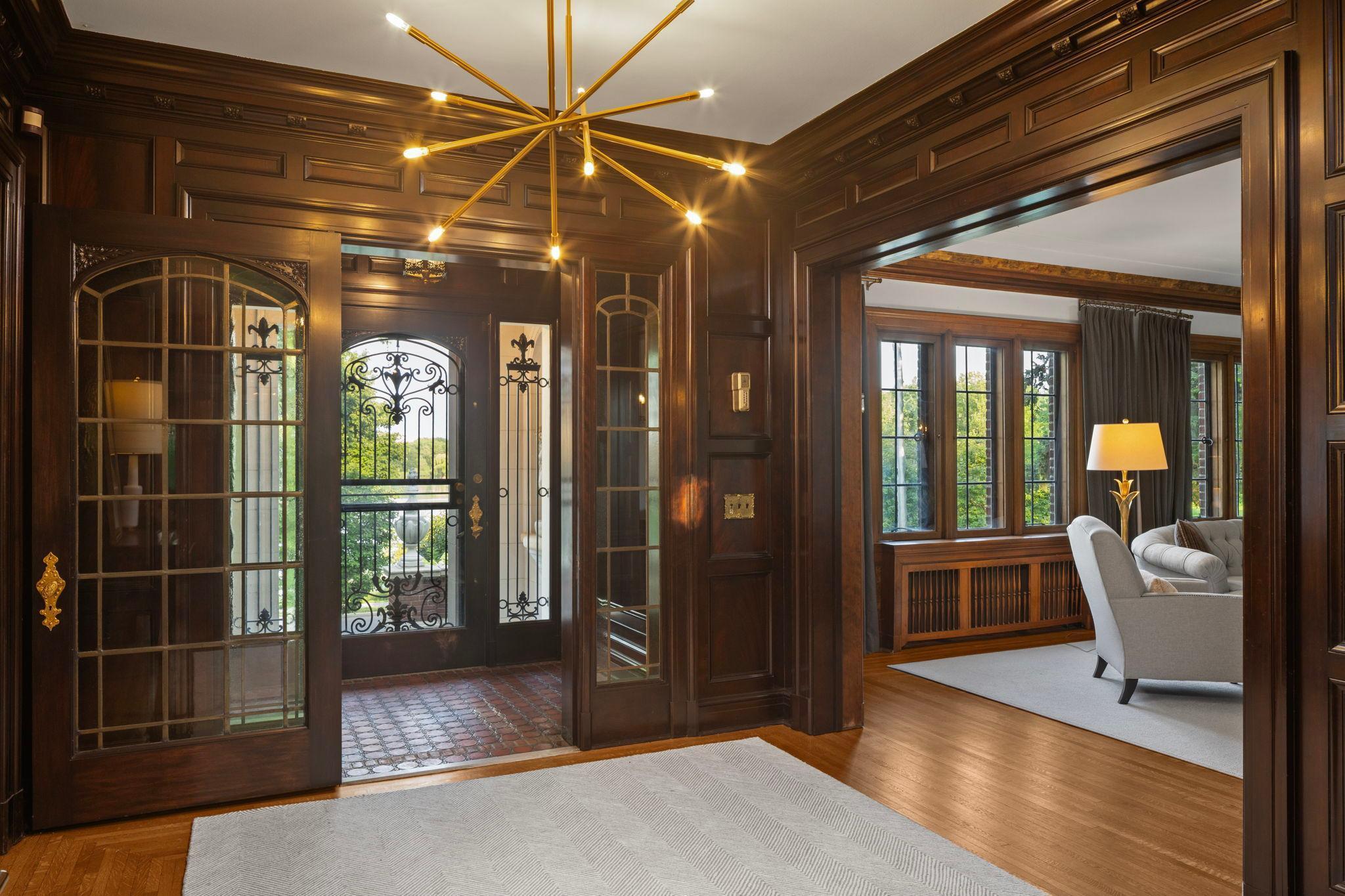2740 LAKE OF THE ISLES PARKWAY
2740 Lake Of The Isles Parkway, Minneapolis, 55416, MN
-
Price: $2,995,000
-
Status type: For Sale
-
City: Minneapolis
-
Neighborhood: Cedar - Isles - Dean
Bedrooms: 5
Property Size :8025
-
Listing Agent: NST16638,NST45176
-
Property type : Single Family Residence
-
Zip code: 55416
-
Street: 2740 Lake Of The Isles Parkway
-
Street: 2740 Lake Of The Isles Parkway
Bathrooms: 5
Year: 1917
Listing Brokerage: Coldwell Banker Burnet
FEATURES
- Range
- Refrigerator
- Dryer
- Microwave
- Exhaust Fan
- Dishwasher
- Disposal
DETAILS
With its commanding hilltop setting, this extraordinary home offers prime skyline and lake views on one of the largest lots (0.7 acre) on the lake, with generous side and rear yards. Entertain in grand public rooms, including the superbly wainscoted foyer with magnificent staircase and access to adjoining formal rooms, including stunning lake facing living room with fireplace and banquet-sized dining room. The terrazzo floored sunroom and ornately tiled breakfast room flank the formal public rooms and share lake views. The main level includes the center island kitchen with heated slate floors and relaxed gathering area, mahogany paneled library/den, ½ bath, and mudroom area. On the 2nd floor, there are 4 en suite bedrooms, including the expansive primary suite with sitting/sun room, updated full bath and generous closet spaces. The lower level features original terrazzo floors in the family room & 5th bedroom, plus bath, flex room & excellent storage. Special features of the property include: carriage house with double garage and open studio space above, 2nd double garage, circular rear drive, and partially finished 3rd floor ready for additional build-out.
INTERIOR
Bedrooms: 5
Fin ft² / Living Area: 8025 ft²
Below Ground Living: 1448ft²
Bathrooms: 5
Above Ground Living: 6577ft²
-
Basement Details: Egress Window(s), Full, Partially Finished, Storage Space,
Appliances Included:
-
- Range
- Refrigerator
- Dryer
- Microwave
- Exhaust Fan
- Dishwasher
- Disposal
EXTERIOR
Air Conditioning: Central Air
Garage Spaces: 4
Construction Materials: N/A
Foundation Size: 2923ft²
Unit Amenities:
-
- Patio
- Kitchen Window
- Natural Woodwork
- Hardwood Floors
- Sun Room
- Walk-In Closet
- Washer/Dryer Hookup
- Security System
- In-Ground Sprinkler
- Exercise Room
- Hot Tub
- Panoramic View
- Kitchen Center Island
- French Doors
- Walk-Up Attic
- Tile Floors
- Primary Bedroom Walk-In Closet
Heating System:
-
- Hot Water
- Radiant Floor
- Boiler
ROOMS
| Main | Size | ft² |
|---|---|---|
| Living Room | 26x17 | 676 ft² |
| Sun Room | 20x10 | 400 ft² |
| Study | 17x13 | 289 ft² |
| Kitchen | 21x13 | 441 ft² |
| Informal Dining Room | 12x9 | 144 ft² |
| Dining Room | 20x17 | 400 ft² |
| Upper | Size | ft² |
|---|---|---|
| Bedroom 1 | 16x16 | 256 ft² |
| Sitting Room | 20x10 | 400 ft² |
| Bedroom 2 | 19x15 | 361 ft² |
| Bedroom 3 | 18x16 | 324 ft² |
| Bedroom 4 | 16x14 | 256 ft² |
| Laundry | 8x6 | 64 ft² |
| Lower | Size | ft² |
|---|---|---|
| Amusement Room | 38x17 | 1444 ft² |
| Bedroom 5 | 17x15 | 289 ft² |
| Wine Cellar | 16x9 | 256 ft² |
LOT
Acres: N/A
Lot Size Dim.: Irregular
Longitude: 44.953
Latitude: -93.3124
Zoning: Residential-Single Family
FINANCIAL & TAXES
Tax year: 2025
Tax annual amount: $68,945
MISCELLANEOUS
Fuel System: N/A
Sewer System: City Sewer/Connected
Water System: City Water/Connected
ADDITIONAL INFORMATION
MLS#: NST7779320
Listing Brokerage: Coldwell Banker Burnet

ID: 3953118
Published: August 01, 2025
Last Update: August 01, 2025
Views: 16






