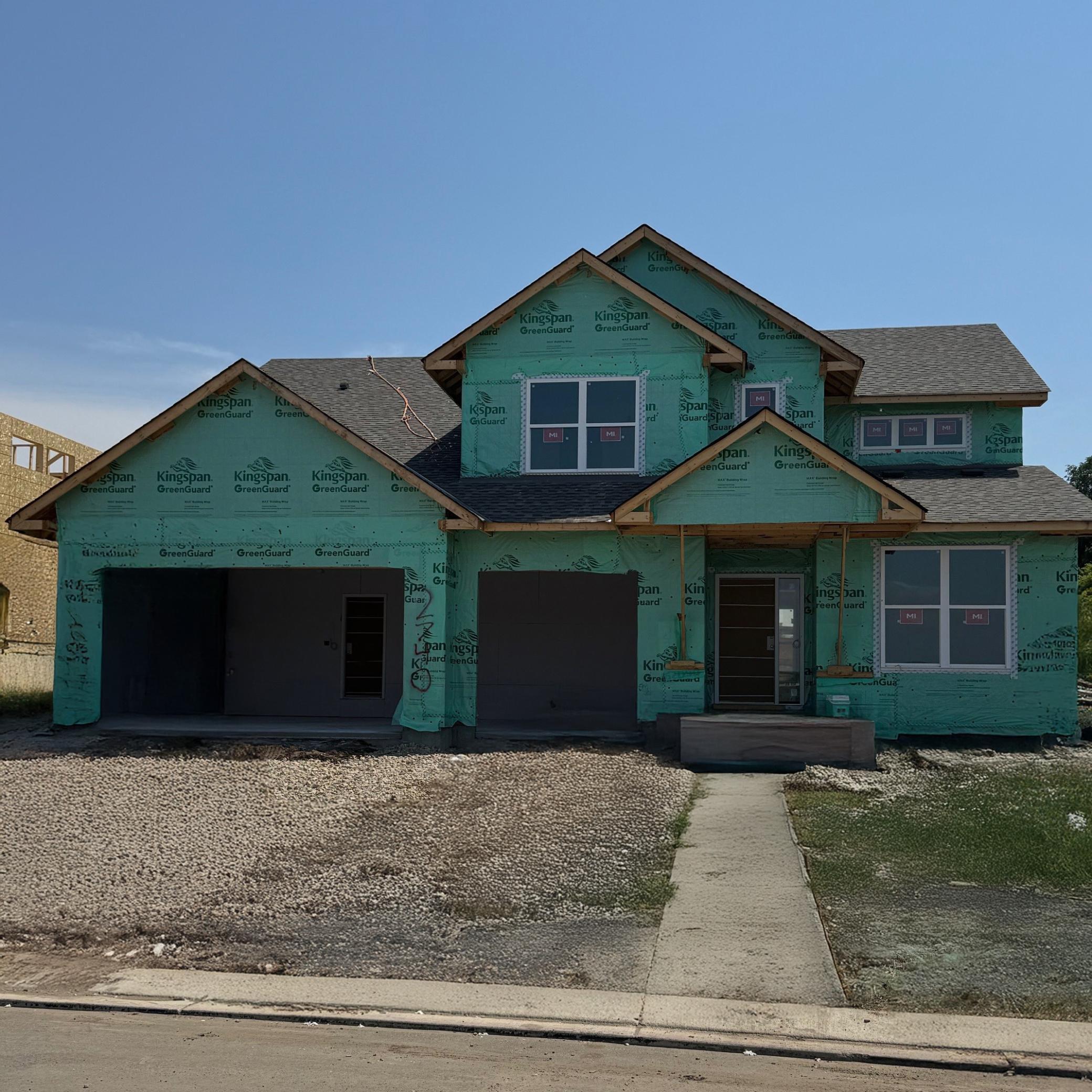2740 ASPEN DRIVE
2740 Aspen Drive, Shakopee, 55379, MN
-
Price: $649,865
-
Status type: For Sale
-
City: Shakopee
-
Neighborhood: Arbor Bluff
Bedrooms: 5
Property Size :3078
-
Listing Agent: NST10379,NST505534
-
Property type : Single Family Residence
-
Zip code: 55379
-
Street: 2740 Aspen Drive
-
Street: 2740 Aspen Drive
Bathrooms: 3
Year: 2025
Listing Brokerage: Lennar Sales Corp
FEATURES
- Refrigerator
- Microwave
- Exhaust Fan
- Dishwasher
- Disposal
- Cooktop
- Wall Oven
- Humidifier
- Air-To-Air Exchanger
- Tankless Water Heater
- Stainless Steel Appliances
DETAILS
This home is available for an August closing date! Ask about how to qualify for savings up to $5,000 with use of Seller's Preferred Lender! Welcome to the Arbor Bluff Landmark Collection, Shakopee's newest community renowned for its breathtaking natural surroundings. The Itasca floorplan boasts five bedrooms, including four on the upper level, a versatile loft, a main-level guest suite, and a dedicated study. The gourmet kitchen impresses with a spacious center island, quartz countertops, and elegant cabinetry. Upstairs, the primary suite offers a private retreat with a walk-in closet, a serene shower, and a separate soaking tub. The ready-to-finish lower level provides endless opportunities to customize this exceptional home to your needs.
INTERIOR
Bedrooms: 5
Fin ft² / Living Area: 3078 ft²
Below Ground Living: N/A
Bathrooms: 3
Above Ground Living: 3078ft²
-
Basement Details: Egress Window(s), Unfinished,
Appliances Included:
-
- Refrigerator
- Microwave
- Exhaust Fan
- Dishwasher
- Disposal
- Cooktop
- Wall Oven
- Humidifier
- Air-To-Air Exchanger
- Tankless Water Heater
- Stainless Steel Appliances
EXTERIOR
Air Conditioning: Central Air
Garage Spaces: 3
Construction Materials: N/A
Foundation Size: 1510ft²
Unit Amenities:
-
- Kitchen Window
- Porch
- Natural Woodwork
- Walk-In Closet
- Washer/Dryer Hookup
- In-Ground Sprinkler
- Paneled Doors
- Kitchen Center Island
- French Doors
- Primary Bedroom Walk-In Closet
Heating System:
-
- Forced Air
- Fireplace(s)
ROOMS
| Main | Size | ft² |
|---|---|---|
| Dining Room | 13x11 | 169 ft² |
| Family Room | 15x14 | 225 ft² |
| Kitchen | 14x13 | 196 ft² |
| Bedroom 5 | 11x11 | 121 ft² |
| Informal Dining Room | 14x10 | 196 ft² |
| Study | 13x11 | 169 ft² |
| Upper | Size | ft² |
|---|---|---|
| Bedroom 1 | 15x14 | 225 ft² |
| Bedroom 2 | 12x11 | 144 ft² |
| Bedroom 3 | 12x11 | 144 ft² |
| Bedroom 4 | 13x11 | 169 ft² |
| Loft | 13x12 | 169 ft² |
LOT
Acres: N/A
Lot Size Dim.: TBD
Longitude: 44.7585
Latitude: -93.4868
Zoning: Residential-Single Family
FINANCIAL & TAXES
Tax year: 2025
Tax annual amount: N/A
MISCELLANEOUS
Fuel System: N/A
Sewer System: City Sewer/Connected
Water System: City Water/Connected
ADITIONAL INFORMATION
MLS#: NST7753104
Listing Brokerage: Lennar Sales Corp

ID: 3735965
Published: June 03, 2025
Last Update: June 03, 2025
Views: 9






