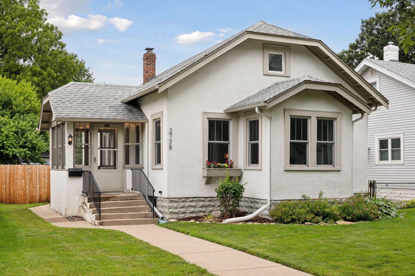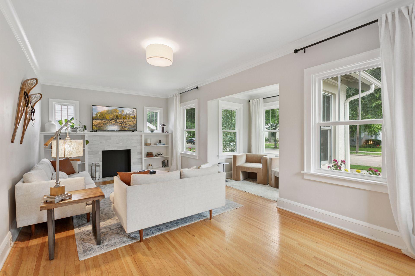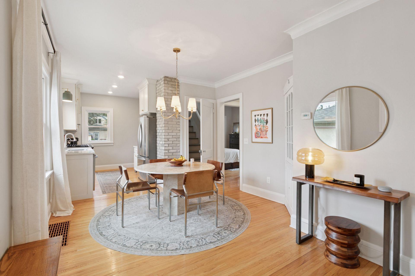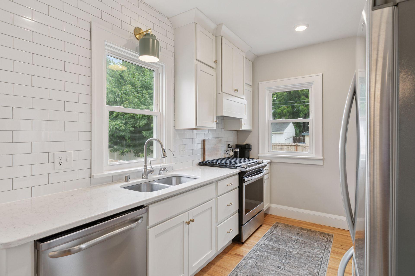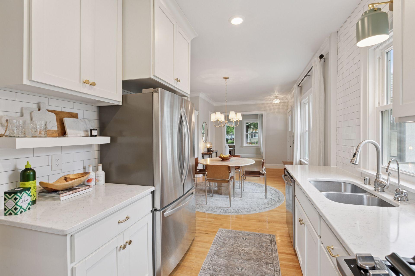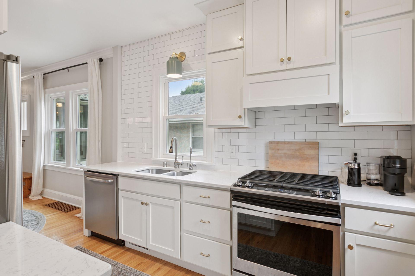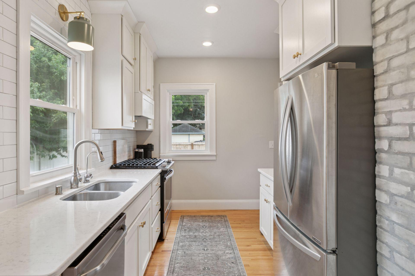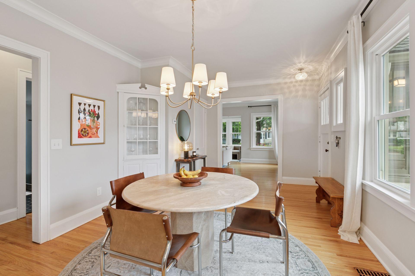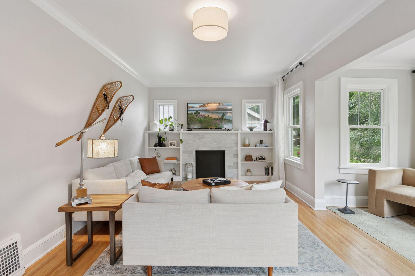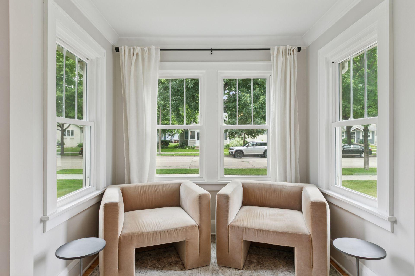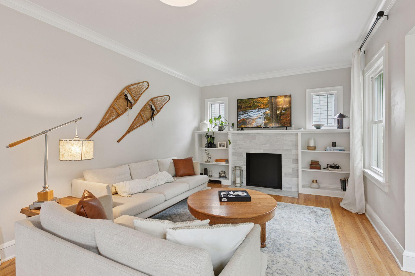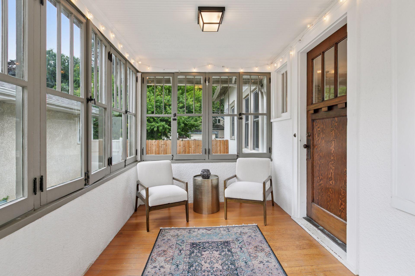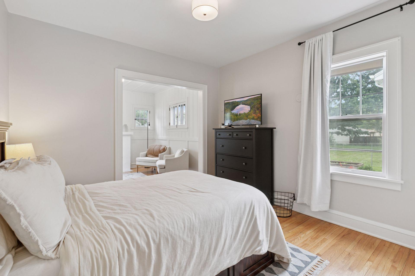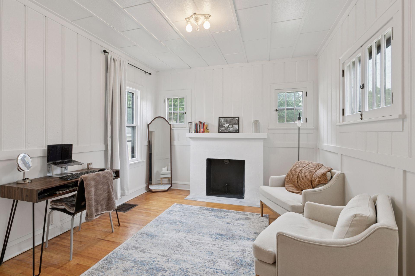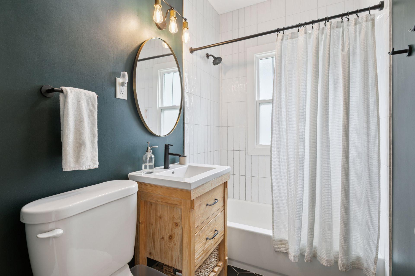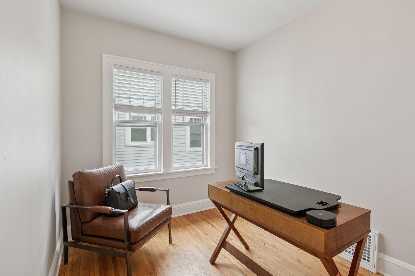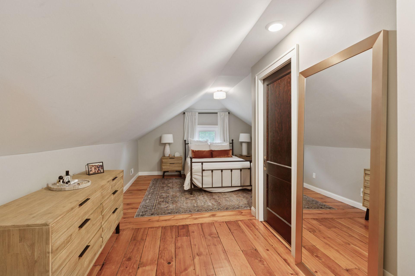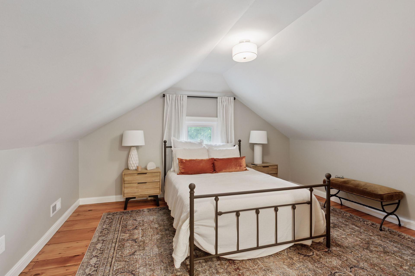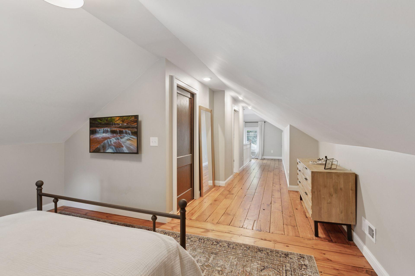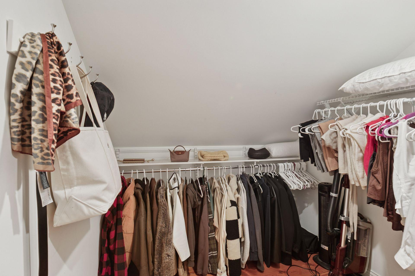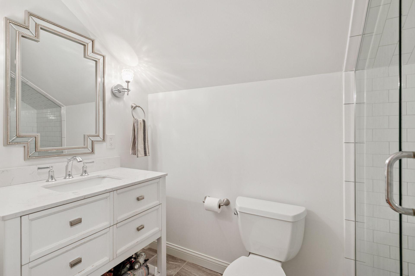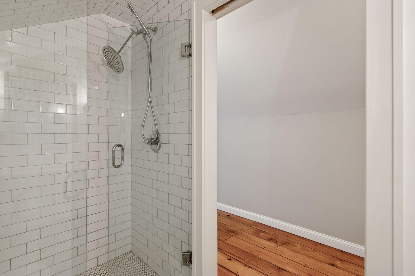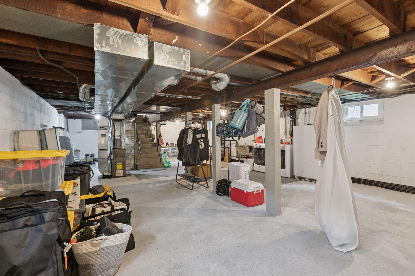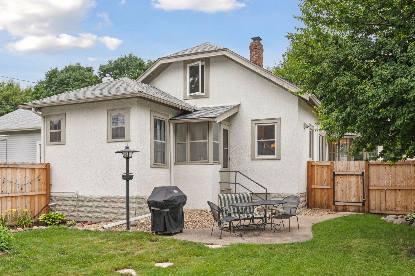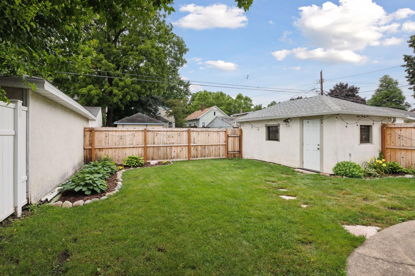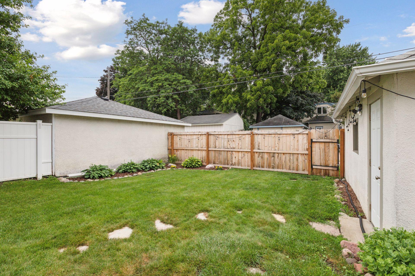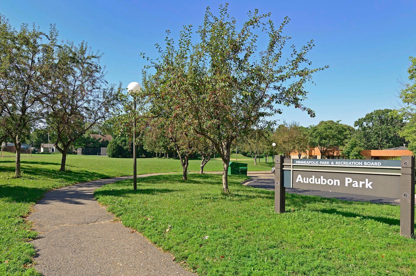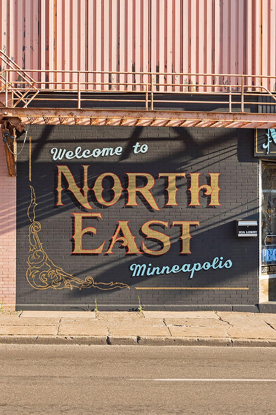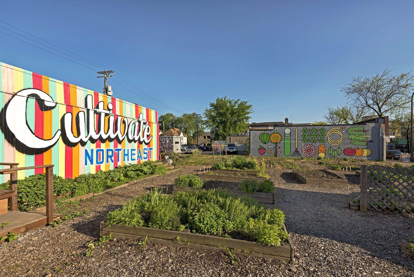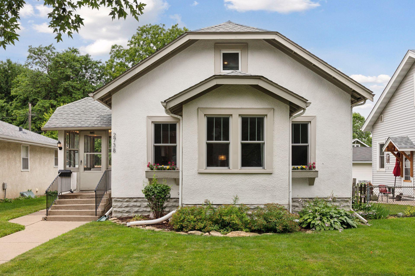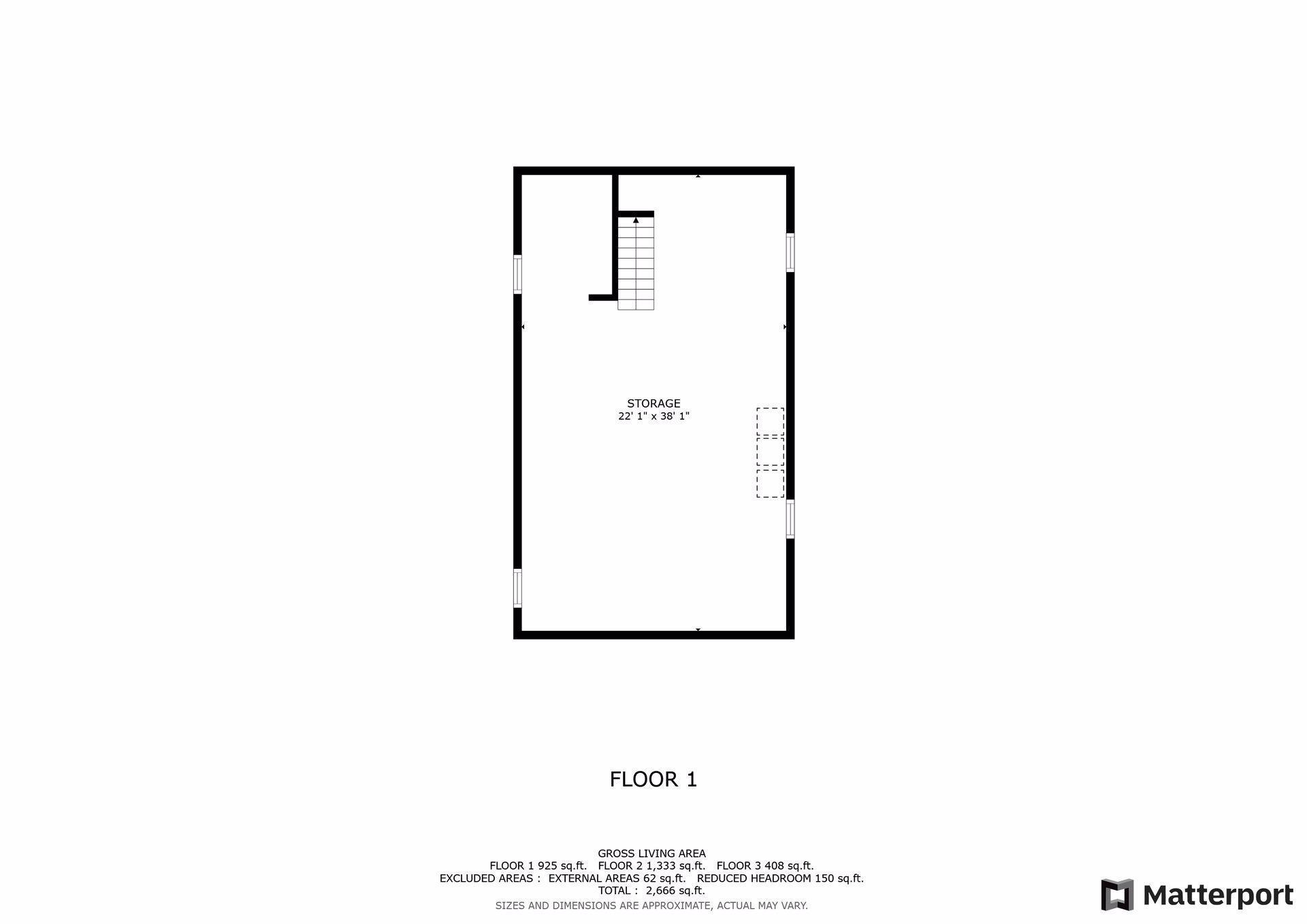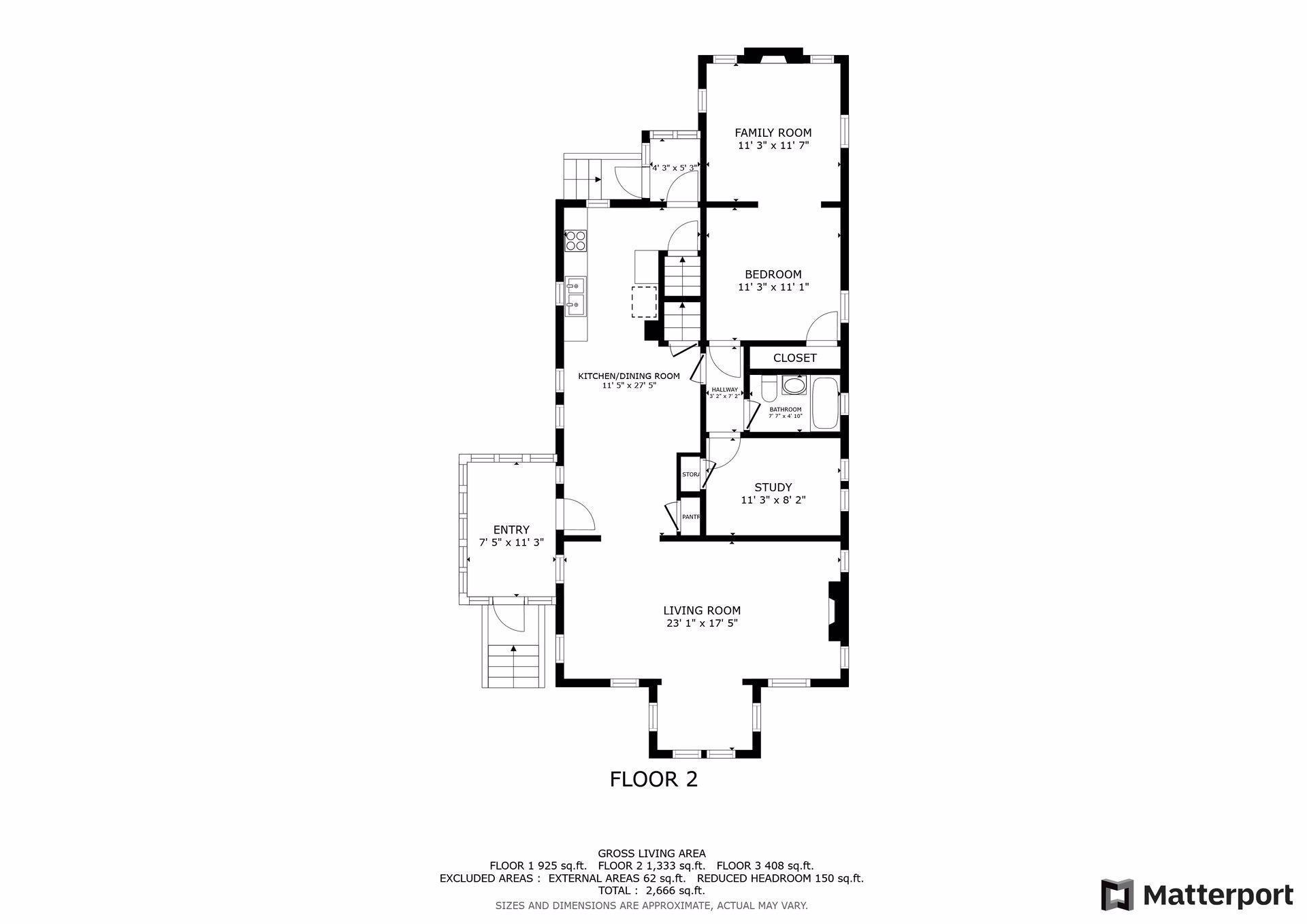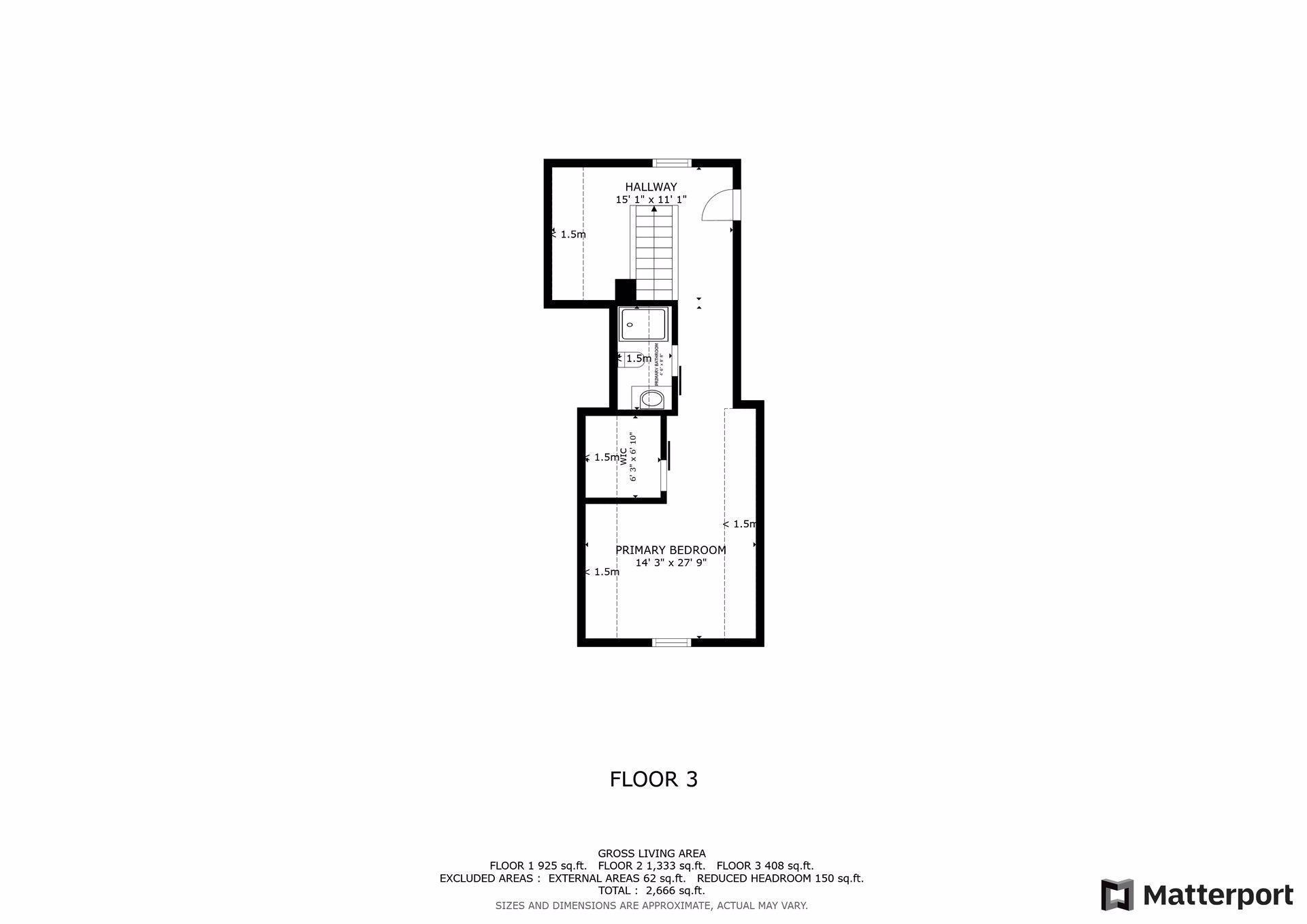2738 GARFIELD STREET
2738 Garfield Street, Minneapolis, 55418, MN
-
Price: $450,000
-
Status type: For Sale
-
City: Minneapolis
-
Neighborhood: Audubon Park
Bedrooms: 3
Property Size :1741
-
Listing Agent: NST16644,NST223927
-
Property type : Single Family Residence
-
Zip code: 55418
-
Street: 2738 Garfield Street
-
Street: 2738 Garfield Street
Bathrooms: 2
Year: 1924
Listing Brokerage: Edina Realty, Inc.
FEATURES
- Range
- Refrigerator
- Dishwasher
DETAILS
Welcome to your dream home in the heart of the vibrant Audubon Park neighborhood! This exquisitely remodeled bungalow blends classic charm with modern updates to create a home that’s beautiful and functional. From the moment you arrive, the incredible curb appeal sets the tone for what’s inside. Step into a bright, airy interior filled with natural light, thanks to high ceilings and an abundance of newer windows welcoming the sun-drenched space. Gorgeous oak floors run throughout the main level, offering a warm, inviting backdrop for everyday living and entertaining. The main floor features two comfortable bedrooms, including one with a versatile bonus space for fitness, office or a lovely sitting area. There is a beautifully updated full bathroom designed with style. Upstairs, you’ll find a spacious primary suite complete with a ¾ bath and walk-in closet—your private retreat to unwind at the end of the day. The unfinished lower level is full of potential with a drain tile system, sump pump, mechanicals, laundry, plus a freezer and abundant storage. Outside, the fully fenced backyard offers the perfect setting for summer gatherings, gardening, or simply unwinding with friends, family, and pets. Located in the sought-after Audubon Park neighborhood, this home offers peaceful, tree-lined streets with easy access to local shops, restaurants, parks, and more. This is the one you’ve been waiting for—don’t miss your opportunity to call it home!
INTERIOR
Bedrooms: 3
Fin ft² / Living Area: 1741 ft²
Below Ground Living: N/A
Bathrooms: 2
Above Ground Living: 1741ft²
-
Basement Details: Block, Daylight/Lookout Windows, Full,
Appliances Included:
-
- Range
- Refrigerator
- Dishwasher
EXTERIOR
Air Conditioning: Central Air
Garage Spaces: 1
Construction Materials: N/A
Foundation Size: 925ft²
Unit Amenities:
-
- Kitchen Window
- Porch
- Natural Woodwork
- Hardwood Floors
- Walk-In Closet
- Vaulted Ceiling(s)
- Washer/Dryer Hookup
- Primary Bedroom Walk-In Closet
Heating System:
-
- Forced Air
ROOMS
| Main | Size | ft² |
|---|---|---|
| Dining Room | 10x10 | 100 ft² |
| Living Room | 23x17 | 529 ft² |
| Kitchen | 12x10 | 144 ft² |
| Bedroom 1 | 12x12 | 144 ft² |
| Bedroom 2 | 11x11 | 121 ft² |
| Sun Room | 11x8 | 121 ft² |
| Upper | Size | ft² |
|---|---|---|
| Bedroom 3 | 28x14 | 784 ft² |
LOT
Acres: N/A
Lot Size Dim.: 40x127
Longitude: 45.018
Latitude: -93.2337
Zoning: Residential-Single Family
FINANCIAL & TAXES
Tax year: 2025
Tax annual amount: $6,006
MISCELLANEOUS
Fuel System: N/A
Sewer System: City Sewer/Connected
Water System: City Water/Connected
ADDITIONAL INFORMATION
MLS#: NST7774494
Listing Brokerage: Edina Realty, Inc.

ID: 3905715
Published: July 18, 2025
Last Update: July 18, 2025
Views: 3


