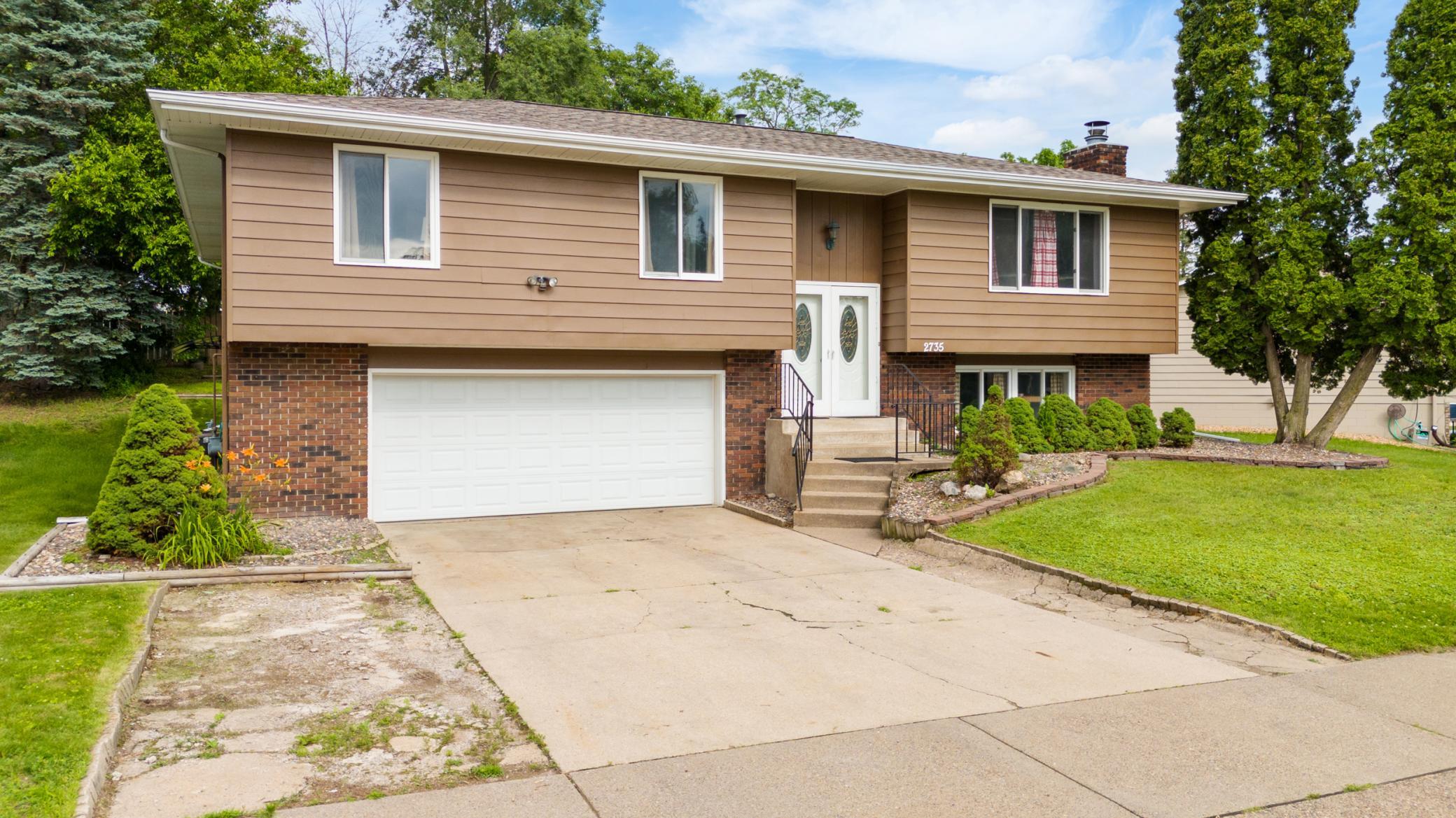2735 CHISHOLM AVENUE
2735 Chisholm Avenue, North Saint Paul, 55109, MN
-
Price: $425,000
-
Status type: For Sale
-
City: North Saint Paul
-
Neighborhood: N/A
Bedrooms: 5
Property Size :2297
-
Listing Agent: NST10511,NST107746
-
Property type : Single Family Residence
-
Zip code: 55109
-
Street: 2735 Chisholm Avenue
-
Street: 2735 Chisholm Avenue
Bathrooms: 3
Year: 1973
Listing Brokerage: Keller Williams Classic Rlty NW
FEATURES
- Range
- Refrigerator
- Washer
- Dryer
- Microwave
- Dishwasher
- Water Softener Owned
- Central Vacuum
- Gas Water Heater
DETAILS
Spacious and move-in ready, this 5-bedroom, 3-bathroom North St. Paul home offers over 2,200 finished square feet and a flexible layout perfect for a variety of living needs. The main level features five bedrooms, a refreshed eat-in kitchen, and a large living room with bright natural light. A standout feature is the recreation space in the lower level—ideal as a second living area, home office, or guest suite. Downstairs, enjoy a finished lower level with a spacious family room, and walkout access to the backyard. Recent updates include a fully rebuilt and stained deck (2024), new washer and dryer (2024), and a newer roof (2022). The 2-car garage includes a wide driveway for additional parking. All appliances stay with the home, and the sellers are also leaving the pool table. Conveniently located near shopping, schools, and neighborhood parks, this home blends comfort, space, and accessibility in a quiet residential area.
INTERIOR
Bedrooms: 5
Fin ft² / Living Area: 2297 ft²
Below Ground Living: 598ft²
Bathrooms: 3
Above Ground Living: 1699ft²
-
Basement Details: Block,
Appliances Included:
-
- Range
- Refrigerator
- Washer
- Dryer
- Microwave
- Dishwasher
- Water Softener Owned
- Central Vacuum
- Gas Water Heater
EXTERIOR
Air Conditioning: Central Air
Garage Spaces: 2
Construction Materials: N/A
Foundation Size: 1588ft²
Unit Amenities:
-
- Kitchen Window
- Deck
- Ceiling Fan(s)
- Main Floor Primary Bedroom
Heating System:
-
- Forced Air
ROOMS
| Main | Size | ft² |
|---|---|---|
| Living Room | 18x16 | 324 ft² |
| Dining Room | 11x10 | 121 ft² |
| Kitchen | 15x11 | 225 ft² |
| Bedroom 1 | 10x18 | 100 ft² |
| Bedroom 2 | 10x10 | 100 ft² |
| Bedroom 3 | 10x10 | 100 ft² |
| Bedroom 4 | 10x11 | 100 ft² |
| Bedroom 5 | 21x14 | 441 ft² |
| Foyer | 7x4 | 49 ft² |
| Deck | 29x27 | 841 ft² |
| Lower | Size | ft² |
|---|---|---|
| Family Room | 18x22 | 324 ft² |
| Recreation Room | 22x23 | 484 ft² |
LOT
Acres: N/A
Lot Size Dim.: 119X65
Longitude: 45.025
Latitude: -93.0143
Zoning: Residential-Single Family
FINANCIAL & TAXES
Tax year: 2025
Tax annual amount: $5,378
MISCELLANEOUS
Fuel System: N/A
Sewer System: City Sewer/Connected
Water System: City Water/Connected
ADITIONAL INFORMATION
MLS#: NST7765090
Listing Brokerage: Keller Williams Classic Rlty NW

ID: 3877299
Published: July 11, 2025
Last Update: July 11, 2025
Views: 2






