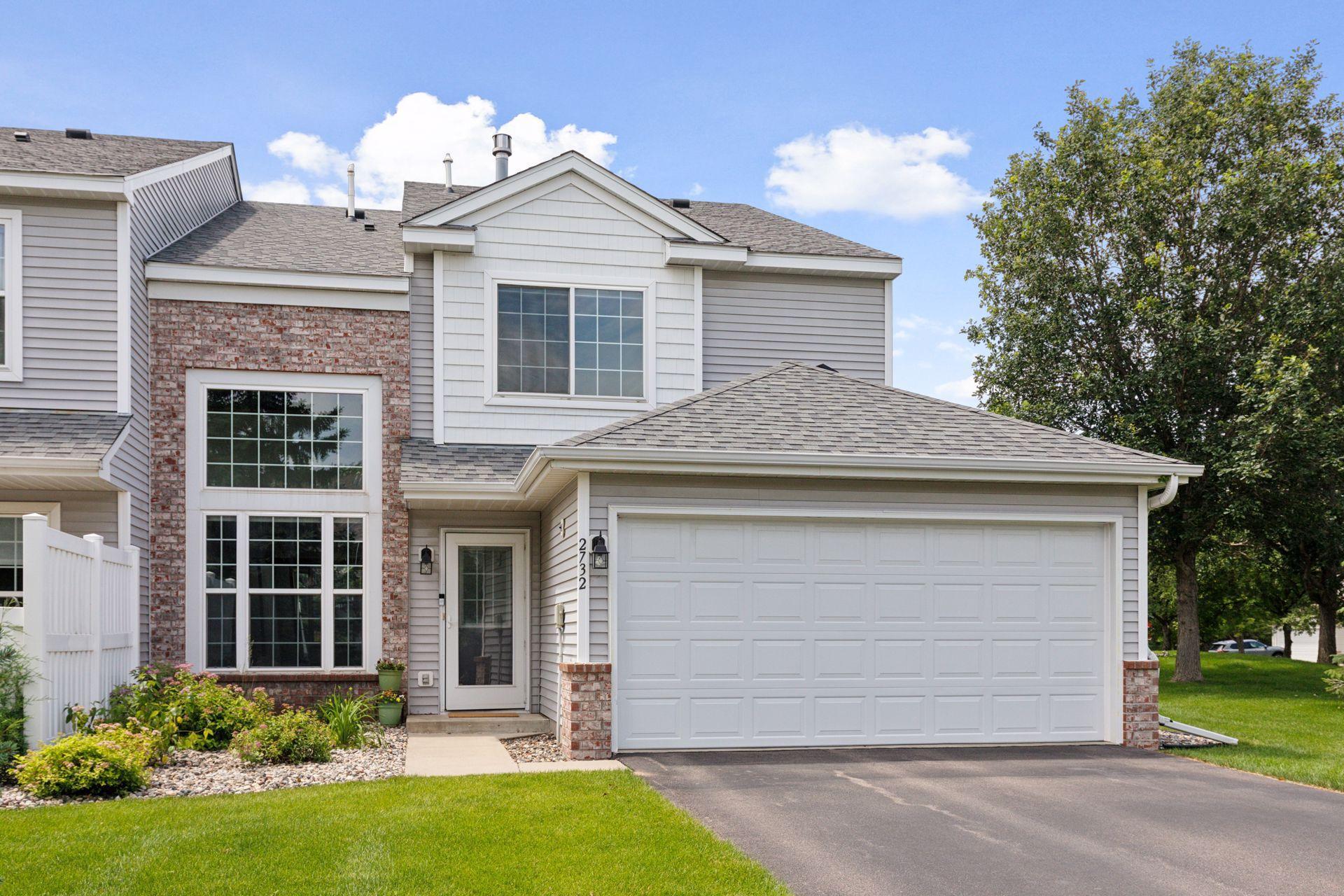2732 WAGON WHEEL CURVE
2732 Wagon Wheel Curve, Chaska, 55318, MN
-
Price: $269,900
-
Status type: For Sale
-
City: Chaska
-
Neighborhood: Pioneer Pointe Coach Homes
Bedrooms: 2
Property Size :1260
-
Listing Agent: NST16745,NST82479
-
Property type : Townhouse Side x Side
-
Zip code: 55318
-
Street: 2732 Wagon Wheel Curve
-
Street: 2732 Wagon Wheel Curve
Bathrooms: 2
Year: 2001
Listing Brokerage: Edina Realty, Inc.
FEATURES
- Range
- Refrigerator
- Washer
- Dryer
- Microwave
- Dishwasher
- Disposal
- Electric Water Heater
DETAILS
Ultimate convenience is calling for you in Pioneer Pointe. This wonderful end-unit townhome offers two bedrooms and two bathrooms within walking distance of Target and easy enjoyment of the Chaska Commons. The front door opens to vaulted ceilings and gorgeous light from a transom window in the living room. This room is enhanced by a cozy gas fireplace and an open dining space. The light extends into the kitchen, with abundant cabinet storage and walkout access to a private patio. The extra trees and green space make it the perfect retreat. Head upstairs to find an airy loft with a high-efficiency washer and dryer set. The primary bedroom shows off vaulted ceilings, a large walk-in closet and walk-through access to the full bathroom. A second bedroom completes this level. The garage has two parking stalls and a longer driveway to accommodate your guests. The deal sweetens with peace-of-mind coverage from an HSA home warranty for the new buyer. WELCOME HOME!
INTERIOR
Bedrooms: 2
Fin ft² / Living Area: 1260 ft²
Below Ground Living: N/A
Bathrooms: 2
Above Ground Living: 1260ft²
-
Basement Details: None,
Appliances Included:
-
- Range
- Refrigerator
- Washer
- Dryer
- Microwave
- Dishwasher
- Disposal
- Electric Water Heater
EXTERIOR
Air Conditioning: Central Air
Garage Spaces: 2
Construction Materials: N/A
Foundation Size: 700ft²
Unit Amenities:
-
- Patio
- Ceiling Fan(s)
- Walk-In Closet
- Vaulted Ceiling(s)
- Washer/Dryer Hookup
- In-Ground Sprinkler
Heating System:
-
- Forced Air
- Fireplace(s)
ROOMS
| Main | Size | ft² |
|---|---|---|
| Living Room | 19x14 | 361 ft² |
| Dining Room | 8x5 | 64 ft² |
| Kitchen | 13x8 | 169 ft² |
| Patio | 10x8 | 100 ft² |
| Upper | Size | ft² |
|---|---|---|
| Bedroom 1 | 14x12 | 196 ft² |
| Bedroom 2 | 11x10 | 121 ft² |
| Loft | 10x8 | 100 ft² |
LOT
Acres: N/A
Lot Size Dim.: 36x19x13x24x30
Longitude: 44.8257
Latitude: -93.5963
Zoning: Residential-Single Family
FINANCIAL & TAXES
Tax year: 2025
Tax annual amount: $2,872
MISCELLANEOUS
Fuel System: N/A
Sewer System: City Sewer/Connected
Water System: City Water/Connected
ADITIONAL INFORMATION
MLS#: NST7766132
Listing Brokerage: Edina Realty, Inc.

ID: 3845142
Published: July 01, 2025
Last Update: July 01, 2025
Views: 1






