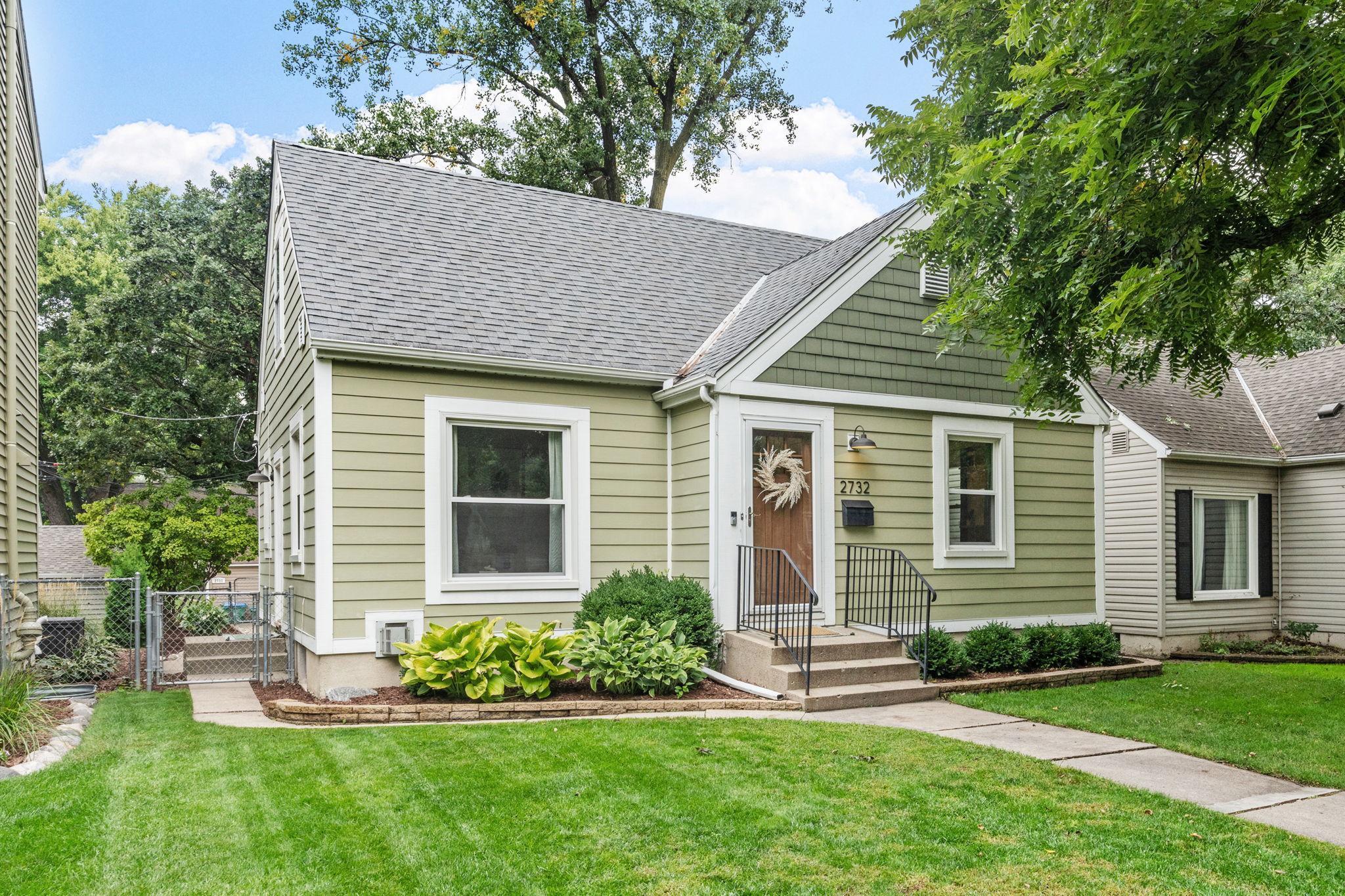2732 IDAHO AVENUE
2732 Idaho Avenue, Minneapolis (Saint Louis Park), 55426, MN
-
Property type : Single Family Residence
-
Zip code: 55426
-
Street: 2732 Idaho Avenue
-
Street: 2732 Idaho Avenue
Bathrooms: 2
Year: 1950
Listing Brokerage: Fox Homes
FEATURES
- Range
- Refrigerator
- Washer
- Dryer
- Microwave
- Exhaust Fan
- Dishwasher
- Water Softener Owned
- Stainless Steel Appliances
DETAILS
Timeless charm meets modern updates in this beautifully maintained home! The main level showcases original hardwood floors, refinished in 2022, along with classic arched doorways that add warmth and character. The updated kitchen features quartz countertops, refreshed tile and backsplash, and stainless steel appliances including a newer refrigerator and dishwasher (2021). The entryway features updated tile, and new trim was added to the main floor in 2023 for a polished finish. Retreat to the spacious primary bedroom upstairs, complete with a large walk-in closet. The finished basement offers the perfect gathering space with a cozy gas fireplace, custom built-in cabinetry, perfect play area and freshly painted rooms. Additional updates include modern light fixtures throughout, a new washer and dryer (2020), a water heater (2022), and a new furnace (2024). Outside, enjoy relaxing or entertaining on the spacious deck (freshly painted in 2025) overlooking a fully fenced backyard with a putting green. With thoughtful updates from top to bottom and timeless original character, this home is truly move-in ready!
INTERIOR
Bedrooms: 3
Fin ft² / Living Area: 1720 ft²
Below Ground Living: 595ft²
Bathrooms: 2
Above Ground Living: 1125ft²
-
Basement Details: Egress Window(s), Finished, Full,
Appliances Included:
-
- Range
- Refrigerator
- Washer
- Dryer
- Microwave
- Exhaust Fan
- Dishwasher
- Water Softener Owned
- Stainless Steel Appliances
EXTERIOR
Air Conditioning: Central Air
Garage Spaces: 2
Construction Materials: N/A
Foundation Size: 765ft²
Unit Amenities:
-
- Kitchen Window
- Deck
- Natural Woodwork
- Hardwood Floors
- Ceiling Fan(s)
- Walk-In Closet
- Local Area Network
- Washer/Dryer Hookup
- Tile Floors
- Primary Bedroom Walk-In Closet
Heating System:
-
- Forced Air
- Fireplace(s)
ROOMS
| Main | Size | ft² |
|---|---|---|
| Living Room | 16x11 | 256 ft² |
| Dining Room | 8x13 | 64 ft² |
| Kitchen | 10x9 | 100 ft² |
| Bedroom 1 | 11x10 | 121 ft² |
| Bedroom 2 | 11x11 | 121 ft² |
| Deck | 15x12 | 225 ft² |
| Basement | Size | ft² |
|---|---|---|
| Family Room | 29x28 | 841 ft² |
| Utility Room | 18x13 | 324 ft² |
| Upper | Size | ft² |
|---|---|---|
| Bedroom 3 | 18x14 | 324 ft² |
| Walk In Closet | 16x8 | 256 ft² |
LOT
Acres: N/A
Lot Size Dim.: 40x129
Longitude: 44.9539
Latitude: -93.3674
Zoning: Residential-Single Family
FINANCIAL & TAXES
Tax year: 2025
Tax annual amount: $5,275
MISCELLANEOUS
Fuel System: N/A
Sewer System: City Sewer/Connected
Water System: City Water/Connected
ADDITIONAL INFORMATION
MLS#: NST7816052
Listing Brokerage: Fox Homes

ID: 4220171
Published: October 17, 2025
Last Update: October 17, 2025
Views: 2






