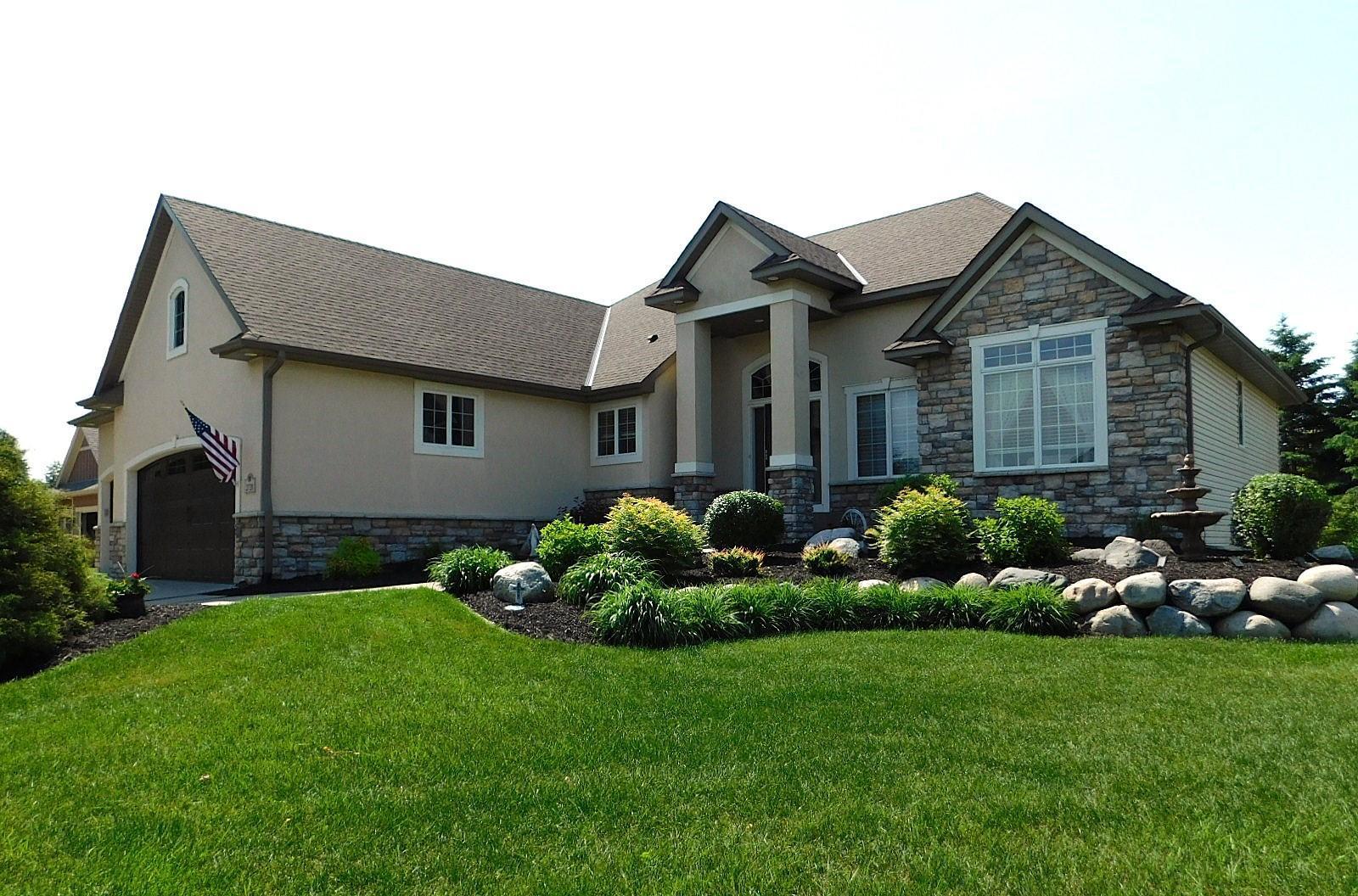2728 116TH AVENUE
2728 116th Avenue, Minneapolis (Blaine), 55449, MN
-
Price: $759,900
-
Status type: For Sale
-
City: Minneapolis (Blaine)
-
Neighborhood: The Lakes Of Radisson 3rd
Bedrooms: 4
Property Size :3652
-
Listing Agent: NST20806,NST83446
-
Property type : Single Family Residence
-
Zip code: 55449
-
Street: 2728 116th Avenue
-
Street: 2728 116th Avenue
Bathrooms: 3
Year: 2005
Listing Brokerage: Peoples Realty, Inc.
FEATURES
- Refrigerator
- Washer
- Dryer
- Microwave
- Exhaust Fan
- Dishwasher
- Cooktop
- Wall Oven
- Humidifier
- Air-To-Air Exchanger
- Stainless Steel Appliances
DETAILS
This executive rambler located in the heart of "The Lakes" community will make your dreams come true. The home offers ample space for growing families or entertainment-minded people with lofty ceilings, a gourmet center island kitchen, a beautiful deck, and a completely renovated patio area just waiting for family and friends. What a kitchen... with custom cabinets, built-in stove and microwave, granite counters, stainless appliances, separate pantry, and six burner cooktop. The primary suite, located adjacent to the dining area, is a wonder to see with tray ceilings, custom architecture for any bedroom ensemble, walk-in California closet, and a private bathroom finished with ceramic tile, dual basins, jetted tub, and separate shower. With an open main area, the living room is set with an impressive extra wide mantle above the fireplace and ample cabinets below. Looking up from this area you with see a double tray ceiling covering you and massive windows letting in sunlight throughout the year. Two more bedrooms and laundry on this level makes for easy and convenient living. The basement boasts 9 ft tall ceilings, gas fireplace, electric fireplace, office area, bedroom, large bathroom, and bar area with custom cabinets, granite, fridge, and wine racks. Walk through the sliding door to the updated stone patio and fire pit. To finish out the backyard, a quaint sitting area overlooking the lake for your early morning coffee or late-night relaxing. A deep and wide garage with 18x8 and 9x8 new doors make parking oversized vehicles or boats a breeze. The Lakes of Blaine offer bike paths, parks and and beach area. Recent owner updates include A/C, furnace, both garage doors, and patio remodel-2021. Fridge-2023. Dishwasher-2022. Also, the siding and roof were new in 2017.
INTERIOR
Bedrooms: 4
Fin ft² / Living Area: 3652 ft²
Below Ground Living: 1754ft²
Bathrooms: 3
Above Ground Living: 1898ft²
-
Basement Details: Daylight/Lookout Windows, Drain Tiled, Finished, Full, Walkout,
Appliances Included:
-
- Refrigerator
- Washer
- Dryer
- Microwave
- Exhaust Fan
- Dishwasher
- Cooktop
- Wall Oven
- Humidifier
- Air-To-Air Exchanger
- Stainless Steel Appliances
EXTERIOR
Air Conditioning: Central Air
Garage Spaces: 3
Construction Materials: N/A
Foundation Size: 1898ft²
Unit Amenities:
-
- Patio
- Deck
- Hardwood Floors
- Ceiling Fan(s)
- Walk-In Closet
- Vaulted Ceiling(s)
- Security System
- In-Ground Sprinkler
- Kitchen Center Island
- Tile Floors
- Main Floor Primary Bedroom
- Primary Bedroom Walk-In Closet
Heating System:
-
- Forced Air
- Fireplace(s)
- Humidifier
ROOMS
| Main | Size | ft² |
|---|---|---|
| Living Room | 20x15 | 400 ft² |
| Dining Room | 16x15 | 256 ft² |
| Family Room | 45x18 | 2025 ft² |
| Kitchen | 16x16 | 256 ft² |
| Bedroom 1 | 16x16 | 256 ft² |
| Bedroom 2 | 13x12 | 169 ft² |
| Bedroom 3 | 12x11 | 144 ft² |
| Lower | Size | ft² |
|---|---|---|
| Bedroom 4 | 14x13 | 196 ft² |
| Office | 12x11 | 144 ft² |
| Patio | 40x18 | 1600 ft² |
LOT
Acres: N/A
Lot Size Dim.: N/A
Longitude: 45.1815
Latitude: -93.2005
Zoning: Residential-Single Family
FINANCIAL & TAXES
Tax year: 2025
Tax annual amount: $8,162
MISCELLANEOUS
Fuel System: N/A
Sewer System: City Sewer - In Street
Water System: City Water - In Street
ADITIONAL INFORMATION
MLS#: NST7756937
Listing Brokerage: Peoples Realty, Inc.

ID: 3797497
Published: June 18, 2025
Last Update: June 18, 2025
Views: 3






