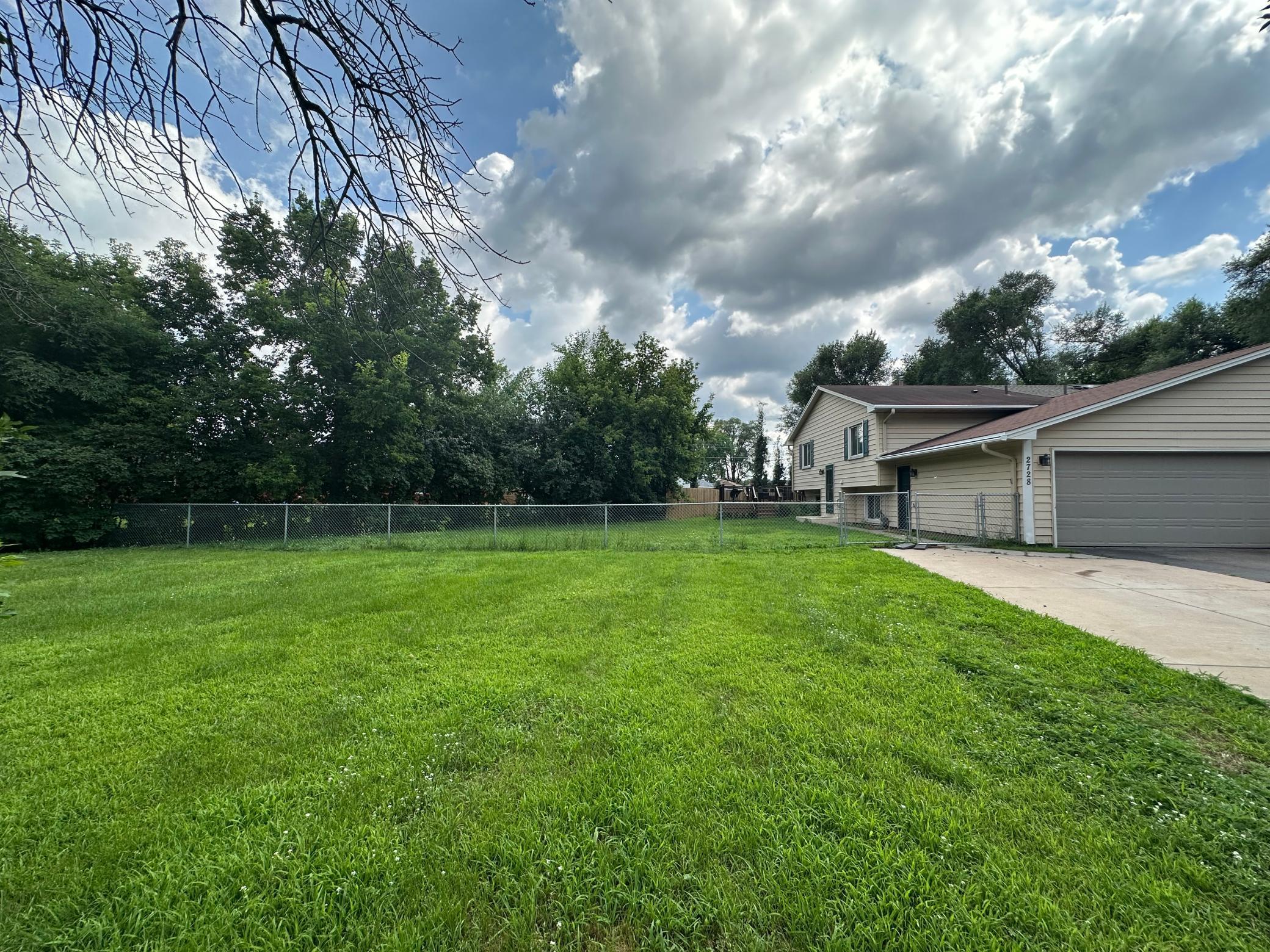2728 111TH AVENUE
2728 111th Avenue, Coon Rapids, 55433, MN
-
Price: $259,900
-
Status type: For Sale
-
City: Coon Rapids
-
Neighborhood: Country Town Estates
Bedrooms: 2
Property Size :1286
-
Listing Agent: NST1001758,NST54449
-
Property type : Twin Home
-
Zip code: 55433
-
Street: 2728 111th Avenue
-
Street: 2728 111th Avenue
Bathrooms: 2
Year: 1981
Listing Brokerage: LPT Realty, LLC
FEATURES
- Range
- Refrigerator
- Washer
- Dryer
- Microwave
- Exhaust Fan
- Dishwasher
- Water Softener Owned
- Disposal
- Gas Water Heater
DETAILS
Great starter home or investment property! This home is a single-family home with one attached neighbor. (twin home, but not a townhouse, no HOA). Features a large maintenance-free 2-tier deck with privacy panel and fenced yard. Main level features open floor plan, updated kitchen with granite counter tops, snack bar overhang, dinette and living room, elegant hall bathroom with ceramic tile, and spacious primary bedroom with large walk-in closet. The finished lower level features Family room, 2nd bedroom, 3/4 bath with ceramic tiled shower. Laundry and utility room also on lower level. 2018 New Furnace and Air Conditioning Heat Pump. Family room has a door and closet, and could be converted to 3rd bedroom with walk-in closet. See floorplan sketch in photos. Great opportunity for equity with some TLC, painting, etc.
INTERIOR
Bedrooms: 2
Fin ft² / Living Area: 1286 ft²
Below Ground Living: 538ft²
Bathrooms: 2
Above Ground Living: 748ft²
-
Basement Details: Daylight/Lookout Windows, Finished,
Appliances Included:
-
- Range
- Refrigerator
- Washer
- Dryer
- Microwave
- Exhaust Fan
- Dishwasher
- Water Softener Owned
- Disposal
- Gas Water Heater
EXTERIOR
Air Conditioning: Central Air
Garage Spaces: 2
Construction Materials: N/A
Foundation Size: 648ft²
Unit Amenities:
-
- Deck
- Ceiling Fan(s)
- Walk-In Closet
- Washer/Dryer Hookup
Heating System:
-
- Forced Air
ROOMS
| Main | Size | ft² |
|---|---|---|
| Living Room | 13x14 | 169 ft² |
| Dining Room | 10x10 | 100 ft² |
| Kitchen | 8x10 | 64 ft² |
| Bedroom 1 | 11x14 | 121 ft² |
| Lower | Size | ft² |
|---|---|---|
| Bedroom 2 | 11x13 | 121 ft² |
| Family Room | 11x13 | 121 ft² |
| Laundry | 8x18 | 64 ft² |
| Upper | Size | ft² |
|---|---|---|
| Deck | 12x20 | 144 ft² |
LOT
Acres: N/A
Lot Size Dim.: 196x146x133
Longitude: 45.1716
Latitude: -93.3366
Zoning: Residential-Single Family
FINANCIAL & TAXES
Tax year: 2024
Tax annual amount: $2,375
MISCELLANEOUS
Fuel System: N/A
Sewer System: City Sewer - In Street
Water System: City Water - In Street
ADDITIONAL INFORMATION
MLS#: NST7771533
Listing Brokerage: LPT Realty, LLC

ID: 3882463
Published: July 12, 2025
Last Update: July 12, 2025
Views: 8






