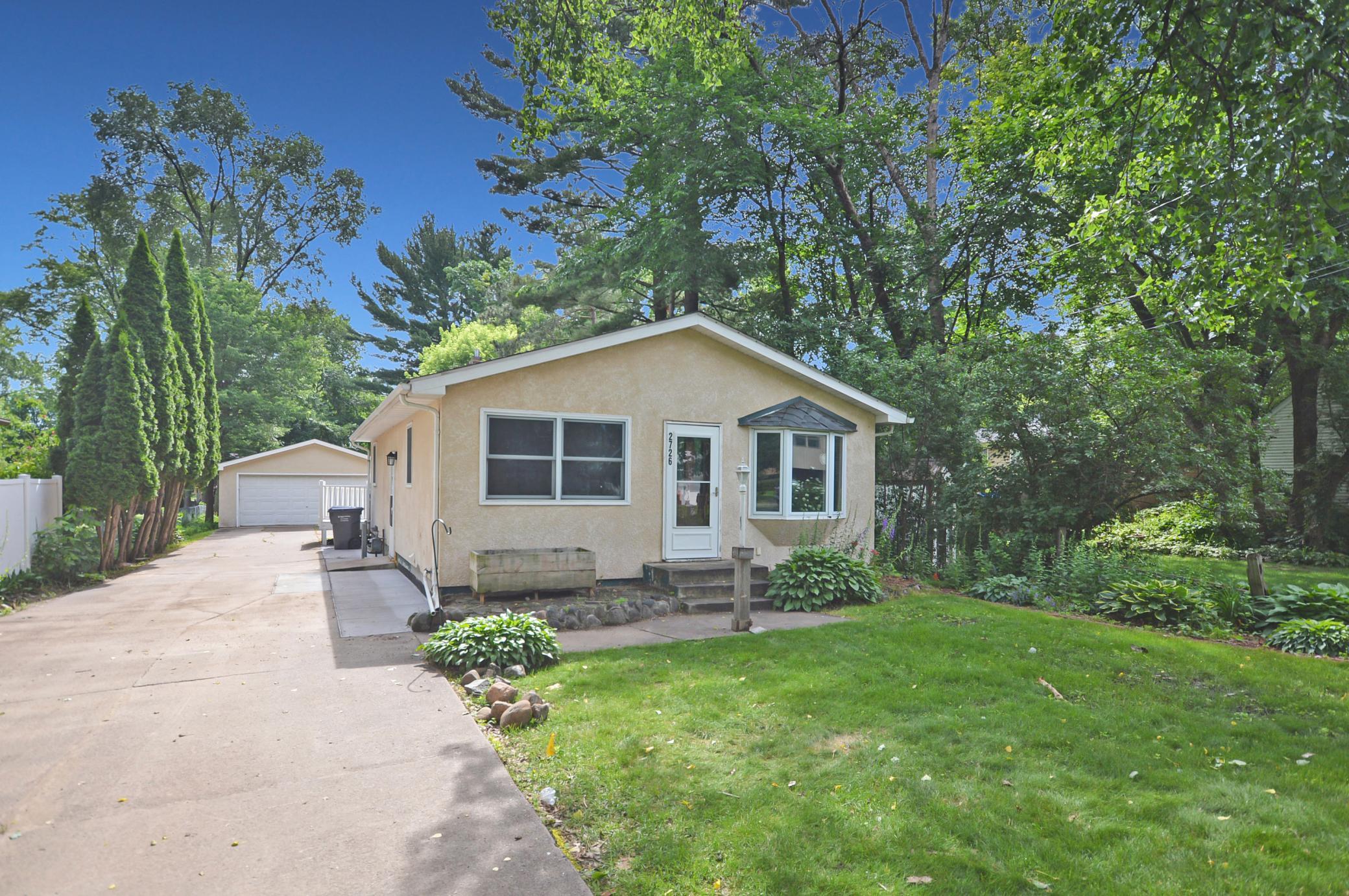2726 HELEN STREET
2726 Helen Street, North Saint Paul, 55109, MN
-
Price: $329,900
-
Status type: For Sale
-
City: North Saint Paul
-
Neighborhood: Castle
Bedrooms: 4
Property Size :1680
-
Listing Agent: NST16762,NST47363
-
Property type : Single Family Residence
-
Zip code: 55109
-
Street: 2726 Helen Street
-
Street: 2726 Helen Street
Bathrooms: 2
Year: 1963
Listing Brokerage: Keller Williams Premier Realty
FEATURES
- Range
- Refrigerator
- Washer
- Dryer
- Microwave
- Dishwasher
DETAILS
Welcome to this charming 4-bedroom, 2-bath home in North St. Paul—ideal for first-time buyers or anyone looking for more space! The open-concept kitchen flows into the main living area, perfect for daily living and entertaining. The finished basement offers a versatile space with a family room and 4th bedroom. Step outside to a spacious deck overlooking the private lot—ideal for relaxing or hosting gatherings. The oversized garage provides ample room for vehicles, tools, and storage. Convenient location close to parks, schools, and local amenities. A great opportunity to own in a quiet neighborhood with room to grow!
INTERIOR
Bedrooms: 4
Fin ft² / Living Area: 1680 ft²
Below Ground Living: 720ft²
Bathrooms: 2
Above Ground Living: 960ft²
-
Basement Details: Drain Tiled, Egress Window(s), Finished, Full,
Appliances Included:
-
- Range
- Refrigerator
- Washer
- Dryer
- Microwave
- Dishwasher
EXTERIOR
Air Conditioning: Central Air
Garage Spaces: 2
Construction Materials: N/A
Foundation Size: 960ft²
Unit Amenities:
-
- Kitchen Window
- Deck
- Natural Woodwork
- Washer/Dryer Hookup
Heating System:
-
- Forced Air
ROOMS
| Main | Size | ft² |
|---|---|---|
| Living Room | 17x13 | 289 ft² |
| Kitchen | 10x17 | 100 ft² |
| Bedroom 1 | 13x9 | 169 ft² |
| Bedroom 2 | 10x10 | 100 ft² |
| Bedroom 3 | 10x9 | 100 ft² |
| Deck | 24x16 | 576 ft² |
| Garage | 24x20 | 576 ft² |
| Lower | Size | ft² |
|---|---|---|
| Family Room | 25x11 | 625 ft² |
| Bedroom 4 | 13x12 | 169 ft² |
| Utility Room | 12x10 | 144 ft² |
| Laundry | 17x9 | 289 ft² |
LOT
Acres: N/A
Lot Size Dim.: 50 x 207
Longitude: 45.0236
Latitude: -92.9944
Zoning: Residential-Single Family
FINANCIAL & TAXES
Tax year: 2025
Tax annual amount: $3,786
MISCELLANEOUS
Fuel System: N/A
Sewer System: City Sewer/Connected
Water System: City Water/Connected
ADITIONAL INFORMATION
MLS#: NST7709581
Listing Brokerage: Keller Williams Premier Realty

ID: 3851033
Published: July 02, 2025
Last Update: July 02, 2025
Views: 1






