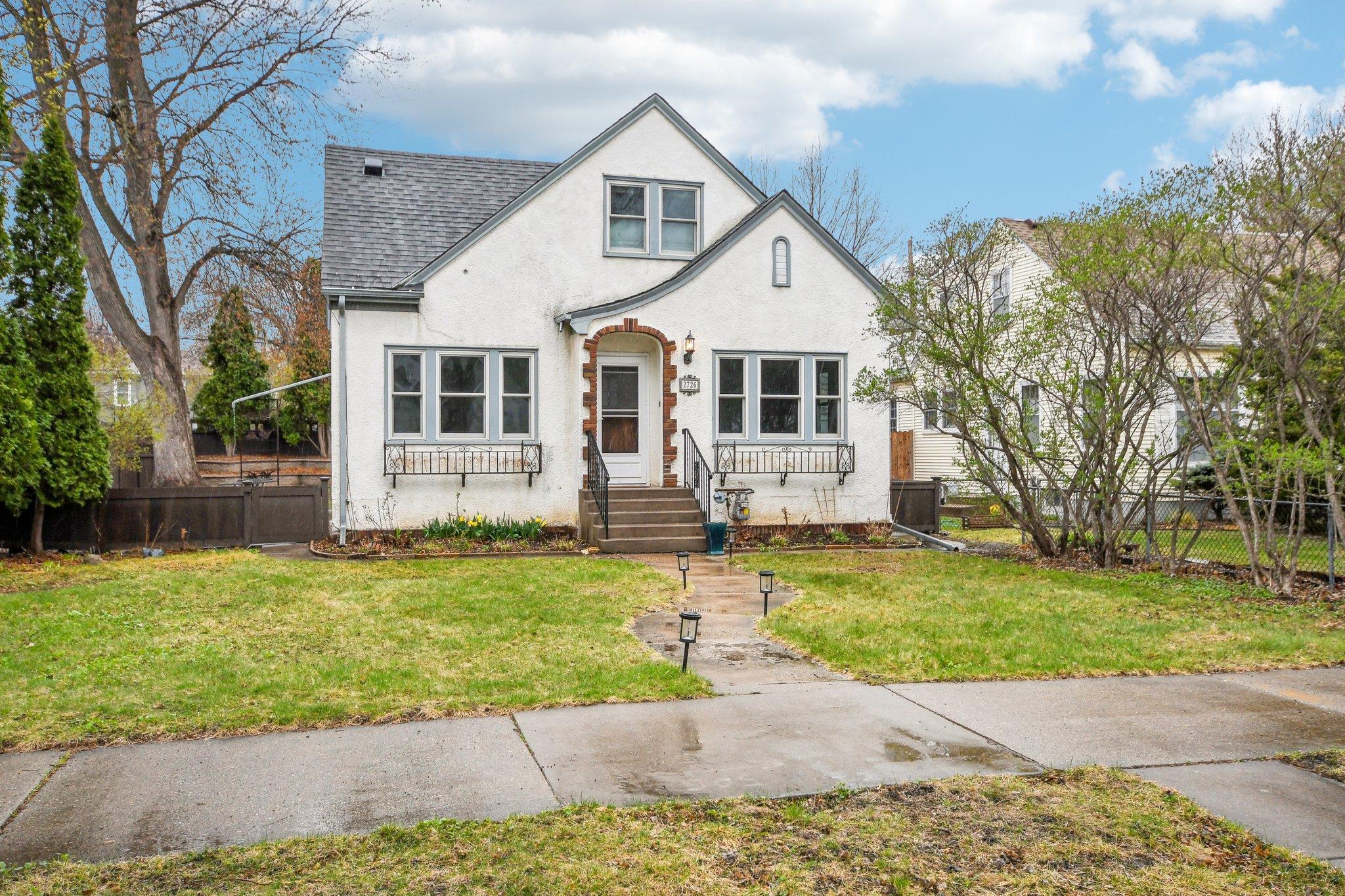2726 BENJAMIN STREET
2726 Benjamin Street, Minneapolis, 55418, MN
-
Price: $364,900
-
Status type: For Sale
-
City: Minneapolis
-
Neighborhood: Audubon Park
Bedrooms: 3
Property Size :1645
-
Listing Agent: NST1001758,NST94679
-
Property type : Single Family Residence
-
Zip code: 55418
-
Street: 2726 Benjamin Street
-
Street: 2726 Benjamin Street
Bathrooms: 2
Year: 1929
Listing Brokerage: LPT Realty, LLC
FEATURES
- Range
- Refrigerator
- Washer
- Dryer
- Gas Water Heater
DETAILS
Charming Audubon Park home offering a perfect blend of character and modern updates in the heart of Northeast Minneapolis. Step inside to find newly refinished hardwood floors, new windows, beautifully renovated bathrooms, and a bright, updated kitchen that now opens directly to the backyard. Enjoy summer evenings on the brand-new deck, ideal for outdoor dining and entertaining. The expansive, fully fenced backyard offers privacy and space to relax or play. Upstairs, the generous primary bedroom features a bonus room perfect as a nursery, office, or oversized walk-in closet. An oversized one-car garage provides plenty of extra storage or workspace.
INTERIOR
Bedrooms: 3
Fin ft² / Living Area: 1645 ft²
Below Ground Living: 369ft²
Bathrooms: 2
Above Ground Living: 1276ft²
-
Basement Details: Partially Finished,
Appliances Included:
-
- Range
- Refrigerator
- Washer
- Dryer
- Gas Water Heater
EXTERIOR
Air Conditioning: Central Air
Garage Spaces: 1
Construction Materials: N/A
Foundation Size: 769ft²
Unit Amenities:
-
- Deck
Heating System:
-
- Forced Air
ROOMS
| Main | Size | ft² |
|---|---|---|
| Living Room | 16x12 | 256 ft² |
| Dining Room | 12x12 | 144 ft² |
| Kitchen | 11x09 | 121 ft² |
| Bedroom 1 | 12x11 | 144 ft² |
| Upper | Size | ft² |
|---|---|---|
| Bedroom 2 | 11x10 | 121 ft² |
| Bedroom 3 | 12x10 | 144 ft² |
| Nursery | 10x09 | 100 ft² |
| Lower | Size | ft² |
|---|---|---|
| Family Room | 28x13 | 784 ft² |
| Laundry | 11x10 | 121 ft² |
LOT
Acres: N/A
Lot Size Dim.: 50x125
Longitude: 45.0177
Latitude: -93.2298
Zoning: Residential-Single Family
FINANCIAL & TAXES
Tax year: 2025
Tax annual amount: $4,134
MISCELLANEOUS
Fuel System: N/A
Sewer System: City Sewer/Connected
Water System: City Water - In Street
ADITIONAL INFORMATION
MLS#: NST7735907
Listing Brokerage: LPT Realty, LLC

ID: 3580949
Published: May 02, 2025
Last Update: May 02, 2025
Views: 1






