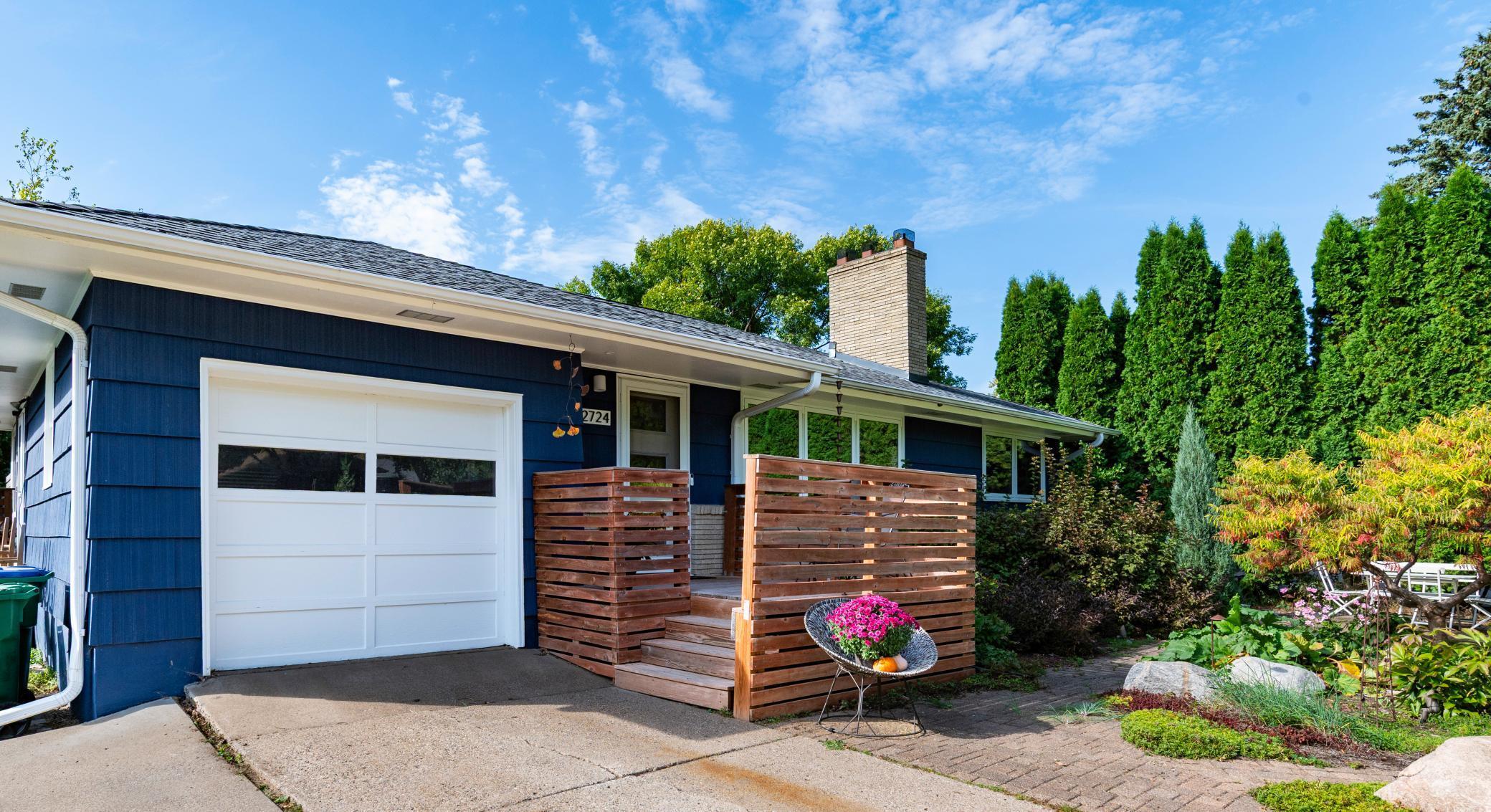2724 YOSEMITE AVENUE
2724 Yosemite Avenue, Minneapolis (Saint Louis Park), 55416, MN
-
Price: $500,000
-
Status type: For Sale
-
Neighborhood: N/A
Bedrooms: 4
Property Size :2285
-
Listing Agent: NST16445,NST67727
-
Property type : Single Family Residence
-
Zip code: 55416
-
Street: 2724 Yosemite Avenue
-
Street: 2724 Yosemite Avenue
Bathrooms: 2
Year: 1955
Listing Brokerage: Edina Realty, Inc.
FEATURES
- Refrigerator
- Washer
- Dryer
- Microwave
- Exhaust Fan
- Dishwasher
- Water Softener Owned
- Cooktop
- Wall Oven
- Gas Water Heater
- Stainless Steel Appliances
DETAILS
Step into this thoughtfully updated home where mid-century modern style meets everyday comfort. From the moment you arrive, you'll be greeted by beautiful landscaping and a quiet, private street with no through traffic—offering peace and privacy backing up to Birchwood Park. The main level boasts a spacious living room with custom built-ins, a sleek, updated kitchen with modern finishes, and three generously sized bedrooms. A versatile bonus room makes the perfect dining area or cozy den and opens directly to the new, maintenance-free deck—ideal for entertaining or relaxing while overlooking the expansive, fully fenced backyard. Downstairs, the walkout lower level features a large family room, an additional bedroom, another new bathroom, and an oversized flex space perfect for a game room, gym, workshop, or whatever your lifestyle needs. This home blends timeless character with smart updates, all in a peaceful setting close to everything. Don’t miss your chance to own this unique and inviting mid-century modern gem!
INTERIOR
Bedrooms: 4
Fin ft² / Living Area: 2285 ft²
Below Ground Living: 1035ft²
Bathrooms: 2
Above Ground Living: 1250ft²
-
Basement Details: Daylight/Lookout Windows, Egress Window(s), Finished, Full, Storage Space, Tile Shower, Walkout,
Appliances Included:
-
- Refrigerator
- Washer
- Dryer
- Microwave
- Exhaust Fan
- Dishwasher
- Water Softener Owned
- Cooktop
- Wall Oven
- Gas Water Heater
- Stainless Steel Appliances
EXTERIOR
Air Conditioning: Central Air
Garage Spaces: 1
Construction Materials: N/A
Foundation Size: 1250ft²
Unit Amenities:
-
- Patio
- Kitchen Window
- Deck
- Natural Woodwork
- Hardwood Floors
- Ceiling Fan(s)
- Exercise Room
- Sauna
- Skylight
- Kitchen Center Island
- Tile Floors
- Main Floor Primary Bedroom
Heating System:
-
- Forced Air
ROOMS
| Main | Size | ft² |
|---|---|---|
| Foyer | 14.7x4.1 | 59.55 ft² |
| Living Room | 21.5x14.7 | 312.33 ft² |
| Kitchen | 18x15.8 | 282 ft² |
| Dining Room | 11.10x11.7 | 137.07 ft² |
| Bedroom 1 | 10.9x14.6 | 155.88 ft² |
| Bedroom 2 | 13.7x10.10 | 147.15 ft² |
| Bedroom 3 | 11.6x10.10 | 124.58 ft² |
| Deck | 25.2x20 | 634.2 ft² |
| Lower | Size | ft² |
|---|---|---|
| Family Room | 13x23 | 169 ft² |
| Bedroom 4 | 11x11.9 | 129.25 ft² |
| Flex Room | 11.9x18.10 | 221.29 ft² |
LOT
Acres: N/A
Lot Size Dim.: 66x127
Longitude: 44.954
Latitude: -93.3537
Zoning: Residential-Single Family
FINANCIAL & TAXES
Tax year: 2025
Tax annual amount: $5,500
MISCELLANEOUS
Fuel System: N/A
Sewer System: City Sewer/Connected
Water System: City Water/Connected
ADDITIONAL INFORMATION
MLS#: NST7811727
Listing Brokerage: Edina Realty, Inc.

ID: 4196373
Published: October 09, 2025
Last Update: October 09, 2025
Views: 1






