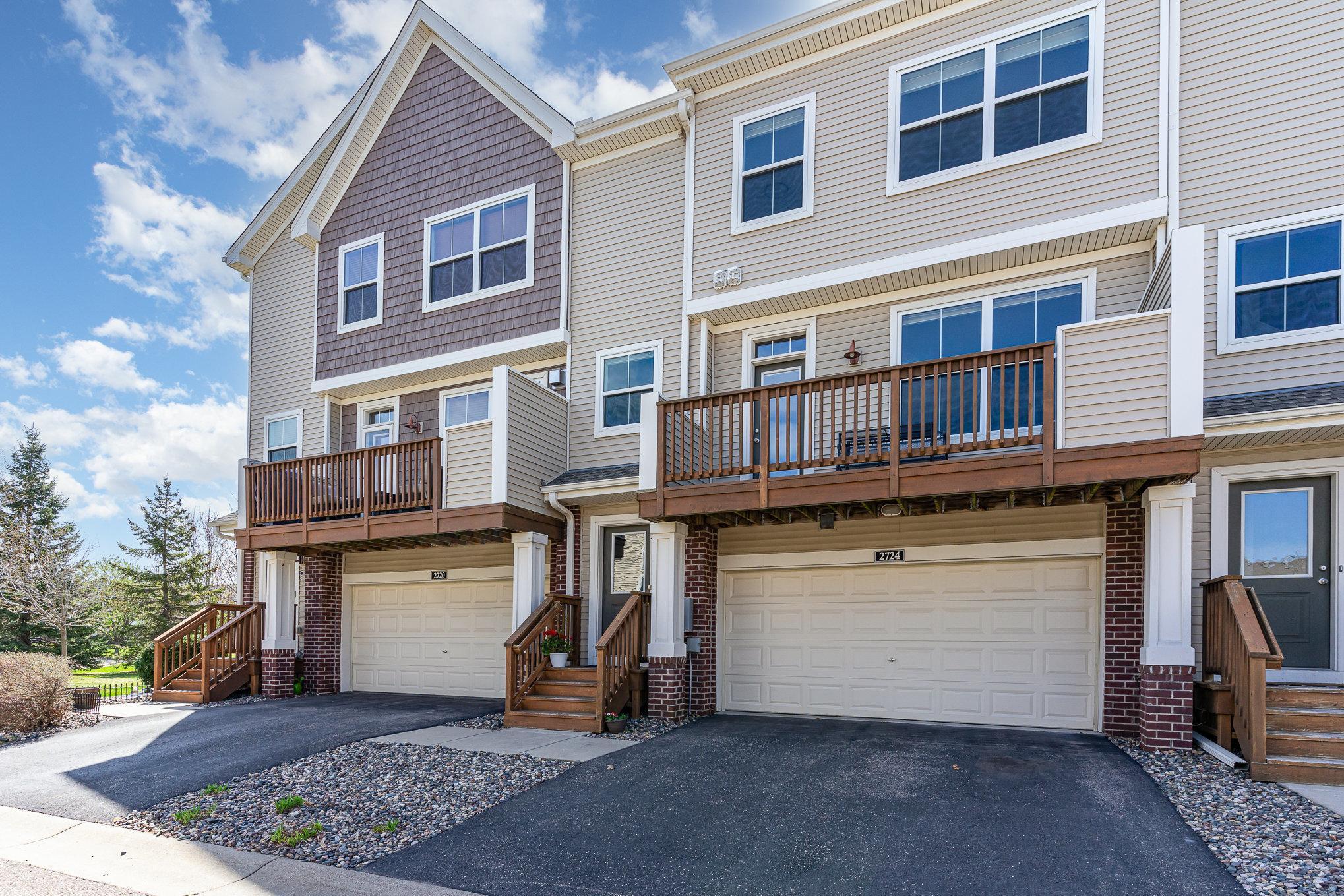2724 135TH STREET
2724 135th Street, Rosemount, 55068, MN
-
Price: $275,900
-
Status type: For Sale
-
City: Rosemount
-
Neighborhood: Harmony 6th Add
Bedrooms: 2
Property Size :1435
-
Listing Agent: NST14616,NST106150
-
Property type : Townhouse Side x Side
-
Zip code: 55068
-
Street: 2724 135th Street
-
Street: 2724 135th Street
Bathrooms: 2
Year: 2010
Listing Brokerage: Keller Williams Premier Realty South Suburban
FEATURES
- Range
- Refrigerator
- Washer
- Dryer
- Microwave
- Dishwasher
- Stainless Steel Appliances
DETAILS
Beautiful townhome available in the Harmony Association community in Rosemount. This townhome is conveniently located near the community clubhouse, which includes an exercise room, community room, and outdoor pool. The home features an open floor plan with a remodeled kitchen, main level living room, bathroom, and deck. Kitchen updates include new backsplash, countertops, shelves added, a refrigerator, and refinished cabinets. The upper level has two bedrooms, a walk-through bathroom, and a loft area. A large primary bedroom with a large walk-in closet. Great location near shopping, parks, and schools.
INTERIOR
Bedrooms: 2
Fin ft² / Living Area: 1435 ft²
Below Ground Living: N/A
Bathrooms: 2
Above Ground Living: 1435ft²
-
Basement Details: None,
Appliances Included:
-
- Range
- Refrigerator
- Washer
- Dryer
- Microwave
- Dishwasher
- Stainless Steel Appliances
EXTERIOR
Air Conditioning: Central Air
Garage Spaces: 2
Construction Materials: N/A
Foundation Size: 720ft²
Unit Amenities:
-
- Deck
- Washer/Dryer Hookup
- Kitchen Center Island
- Primary Bedroom Walk-In Closet
Heating System:
-
- Forced Air
ROOMS
| Main | Size | ft² |
|---|---|---|
| Living Room | 15x13 | 225 ft² |
| Dining Room | 12x12 | 144 ft² |
| Kitchen | 12x10 | 144 ft² |
| Deck | 8x15 | 64 ft² |
| Upper | Size | ft² |
|---|---|---|
| Bedroom 1 | 15x12 | 225 ft² |
| Bedroom 2 | 11x10 | 121 ft² |
| Loft | 9x9 | 81 ft² |
LOT
Acres: N/A
Lot Size Dim.: irregular
Longitude: 44.7532
Latitude: -93.1208
Zoning: Residential-Multi-Family
FINANCIAL & TAXES
Tax year: 2024
Tax annual amount: $2,468
MISCELLANEOUS
Fuel System: N/A
Sewer System: City Sewer/Connected
Water System: City Water/Connected
ADITIONAL INFORMATION
MLS#: NST7727075
Listing Brokerage: Keller Williams Premier Realty South Suburban

ID: 3627921
Published: May 07, 2025
Last Update: May 07, 2025
Views: 3






