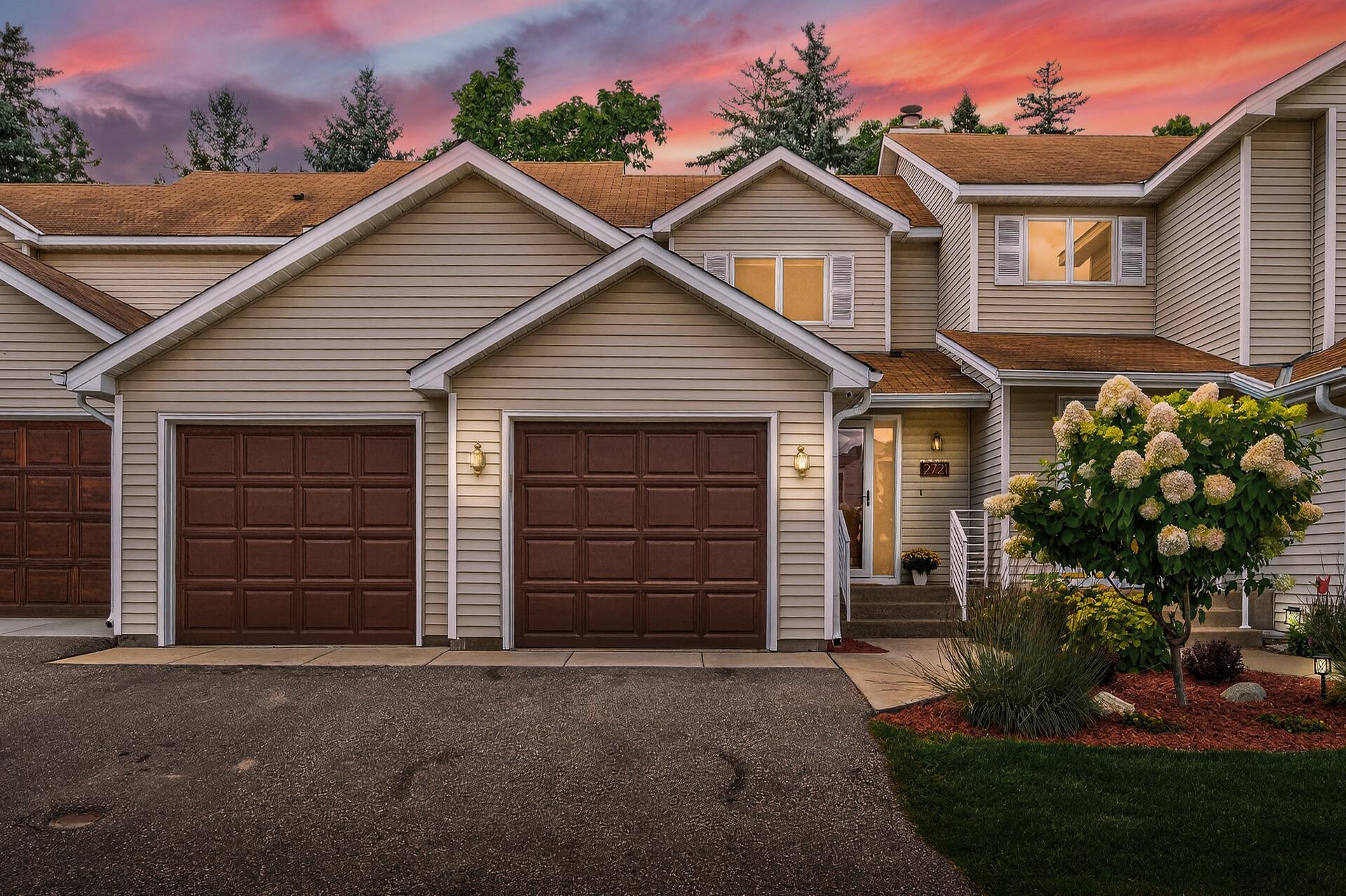2721 RICE CREEK ROAD
2721 Rice Creek Road, Saint Paul (New Brighton), 55112, MN
-
Price: $350,000
-
Status type: For Sale
-
Neighborhood: Silver Oaks 6th Add
Bedrooms: 3
Property Size :2470
-
Listing Agent: NST1000694,NST229355
-
Property type : Townhouse Side x Side
-
Zip code: 55112
-
Street: 2721 Rice Creek Road
-
Street: 2721 Rice Creek Road
Bathrooms: 4
Year: 1989
Listing Brokerage: Ashworth Real Estate
DETAILS
Many updates to this stunning, spacious townhome! Beautiful new flooring throughout main floor and upstairs, brand new appliances (refrigerator, microwave, dishwasher), and fresh paint throughout. Basement finished in 2017 with efficiency kitchen, family room and abundant storage. Don't miss the gorgeous updated bathrooms! Nestled in a private, tucked-away neighborhood with lush greenspace near scenic walking paths & bike trails. Open, flowing floorplan with soaring vaulted ceilings creates a bright, airy atmosphere. Move-in ready with 3 generous bedrooms, 4 bathrooms, and large 2-car garage. Enjoy the luxurious primary suite off the sunny sunroom and patio - perfect for taking in sunset views. Entertain guests on the private deck in your tranquil, treed backyard or unwind by the cozy fireplace in the vaulted living room. The finished lower level offers fantastic bonus living space with its own convenient efficiency kitchen. Just steps from Long Lake and Rice Creek with beautiful bike trails & walking paths. Prime location with excellent shopping nearby and easy access to both vibrant downtown areas. Top-rated Mounds View schools!
INTERIOR
Bedrooms: 3
Fin ft² / Living Area: 2470 ft²
Below Ground Living: 820ft²
Bathrooms: 4
Above Ground Living: 1650ft²
-
Basement Details: Block, Finished, Full,
Appliances Included:
-
EXTERIOR
Air Conditioning: Central Air
Garage Spaces: 2
Construction Materials: N/A
Foundation Size: 1059ft²
Unit Amenities:
-
- None
Heating System:
-
- Forced Air
ROOMS
| Main | Size | ft² |
|---|---|---|
| Deck | 16x8 | 256 ft² |
| Dining Room | 12x10 | 144 ft² |
| Bedroom 1 | 14x11 | 196 ft² |
| Kitchen | n/a | 0 ft² |
| Laundry | 8x6 | 64 ft² |
| Living Room | 20x16 | 400 ft² |
| Sun Room | 12x8 | 144 ft² |
| Lower | Size | ft² |
|---|---|---|
| Family Room | 19x16 | 361 ft² |
| Kitchen- 2nd | n/a | 0 ft² |
| Storage | n/a | 0 ft² |
| Utility Room | n/a | 0 ft² |
| Upper | Size | ft² |
|---|---|---|
| Bedroom 2 | 11x10 | 121 ft² |
| Bedroom 3 | 11x11 | 121 ft² |
LOT
Acres: N/A
Lot Size Dim.: 30x64
Longitude: 45.0817
Latitude: -93.2224
Zoning: Residential-Single Family
FINANCIAL & TAXES
Tax year: 2025
Tax annual amount: $4,442
MISCELLANEOUS
Fuel System: N/A
Sewer System: City Sewer/Connected
Water System: City Water/Connected
ADDITIONAL INFORMATION
MLS#: NST7792716
Listing Brokerage: Ashworth Real Estate

ID: 4058610
Published: August 30, 2025
Last Update: August 30, 2025
Views: 1






