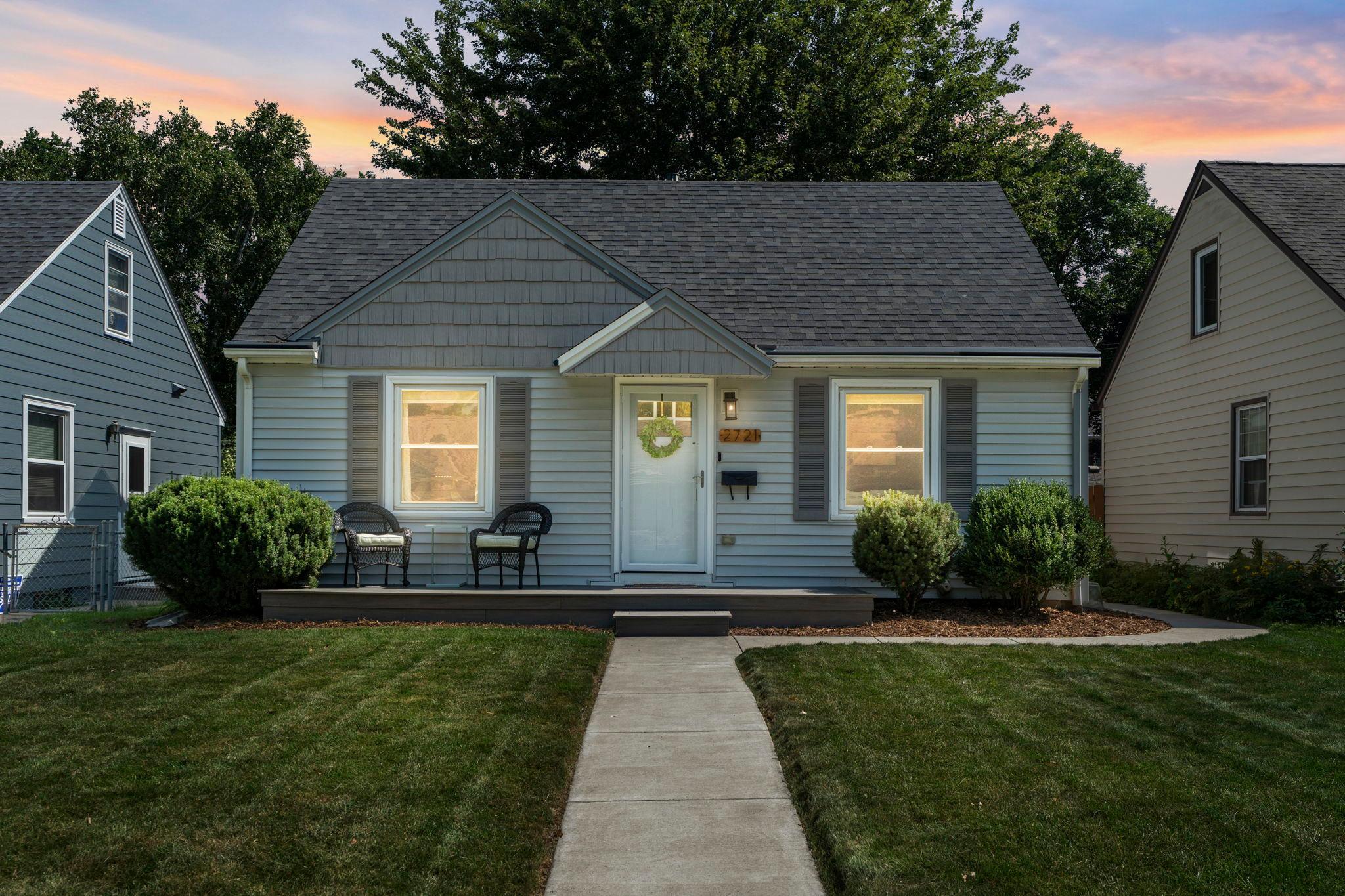2721 COLORADO AVENUE
2721 Colorado Avenue, Saint Louis Park, 55416, MN
-
Price: $475,000
-
Status type: For Sale
-
City: Saint Louis Park
-
Neighborhood: Park Manor
Bedrooms: 4
Property Size :1777
-
Listing Agent: NST16230,NST86698
-
Property type : Single Family Residence
-
Zip code: 55416
-
Street: 2721 Colorado Avenue
-
Street: 2721 Colorado Avenue
Bathrooms: 3
Year: 1950
Listing Brokerage: RE/MAX Results
FEATURES
- Range
- Refrigerator
- Washer
- Dryer
- Microwave
- Dishwasher
- Water Softener Owned
- Cooktop
DETAILS
Welcome to this beautifully updated 1.5-story home in the heart of Saint Louis Park! Featuring 4 bedrooms with at least one on each floor and 3 bathrooms. This layout incorporates features like small plank hardwood floors that combine timeless charm with today’s updates for a perfect blend of comfort and style. Step inside to find an inviting living space that has tasteful finishes, a bright kitchen designed with granite counter tops, custom cabinets, and stainless appliances for both everyday living and entertaining, including thoughtfully updated bathrooms throughout. The primary suite offers a separate retreat, while additional bedrooms provide plenty of flexibility for guests, a home office, or a growing family. Out back you will find leisure on the private, maintenance free deck. This home has many recent updates throughout that are sure to be noticed how pictures can't do it justice! Enjoy the outdoors with several nearby parks, including Lake Harriet, Bde Maka Ska, and Wolfe Park, perfect for walking, biking, and recreation. Just minutes away, you’ll also find local favorites like Yum! Kitchen & Bakery, Revival, and The Block, along with easy access to shopping and entertainment at West End and Uptown. With its updated interior, charming design, and unbeatable location, this Saint Louis Park gem is move-in ready and waiting for the next owner to call it home!
INTERIOR
Bedrooms: 4
Fin ft² / Living Area: 1777 ft²
Below Ground Living: 406ft²
Bathrooms: 3
Above Ground Living: 1371ft²
-
Basement Details: Egress Window(s), Finished, Full, Storage Space,
Appliances Included:
-
- Range
- Refrigerator
- Washer
- Dryer
- Microwave
- Dishwasher
- Water Softener Owned
- Cooktop
EXTERIOR
Air Conditioning: Central Air
Garage Spaces: 2
Construction Materials: N/A
Foundation Size: 917ft²
Unit Amenities:
-
- Deck
- Porch
- Hardwood Floors
- Ceiling Fan(s)
- Security System
- Paneled Doors
- Cable
- Kitchen Center Island
Heating System:
-
- Forced Air
ROOMS
| Main | Size | ft² |
|---|---|---|
| Living Room | 12x16 | 144 ft² |
| Dining Room | 10x14 | 100 ft² |
| Kitchen | 11x14 | 121 ft² |
| Bedroom 1 | 10x12 | 100 ft² |
| Bedroom 2 | 8x11 | 64 ft² |
| Deck | 15x20 | 225 ft² |
| Lower | Size | ft² |
|---|---|---|
| Bedroom 3 | 10x11 | 100 ft² |
| Recreation Room | 11x17 | 121 ft² |
| Utility Room | 11x27 | 121 ft² |
| Upper | Size | ft² |
|---|---|---|
| Bedroom 4 | 11x18 | 121 ft² |
LOT
Acres: N/A
Lot Size Dim.: 40x121
Longitude: 44.9543
Latitude: -93.3591
Zoning: Residential-Single Family
FINANCIAL & TAXES
Tax year: 2025
Tax annual amount: $5,588
MISCELLANEOUS
Fuel System: N/A
Sewer System: City Sewer/Connected
Water System: City Water/Connected
ADDITIONAL INFORMATION
MLS#: NST7794339
Listing Brokerage: RE/MAX Results

ID: 4079540
Published: September 05, 2025
Last Update: September 05, 2025
Views: 1






