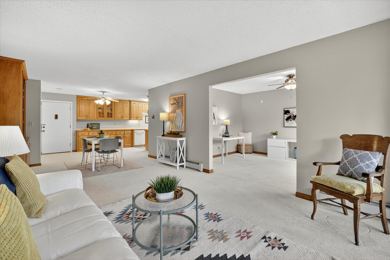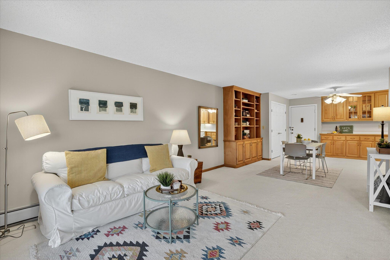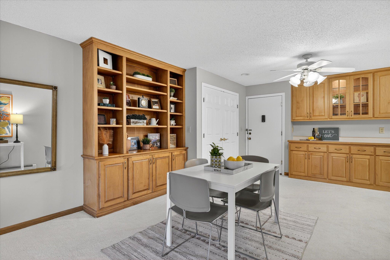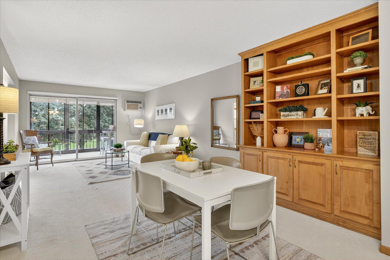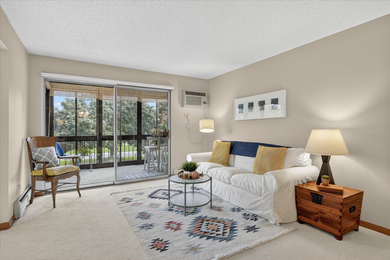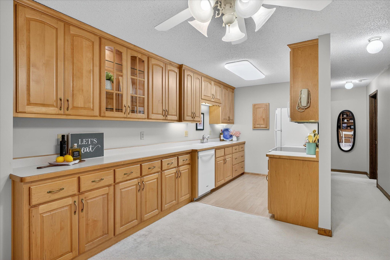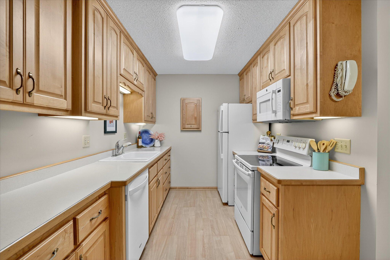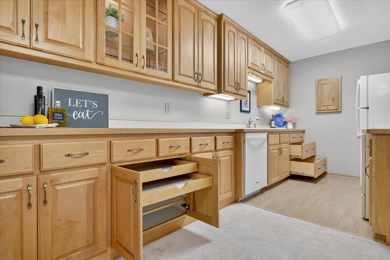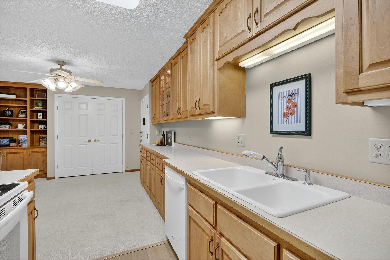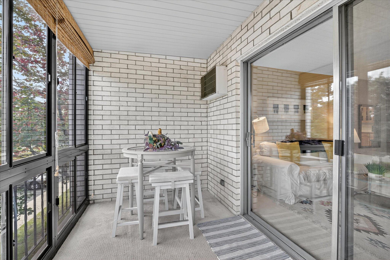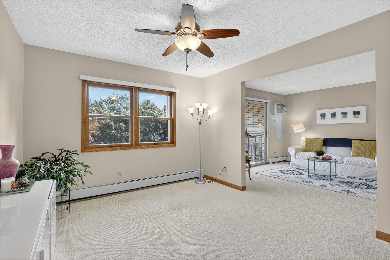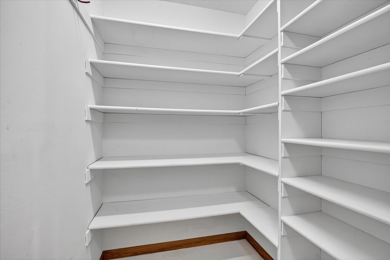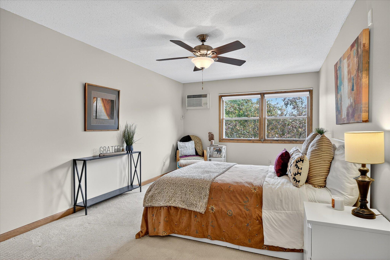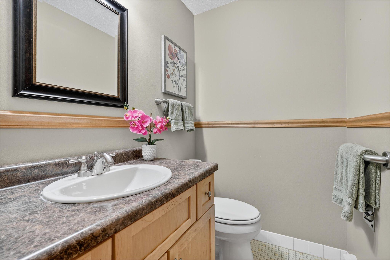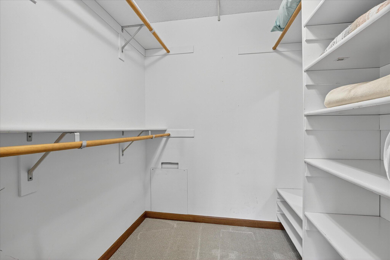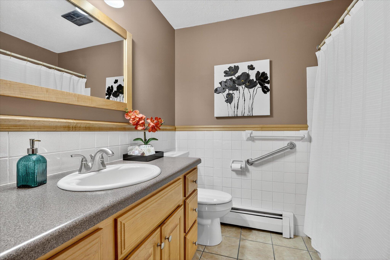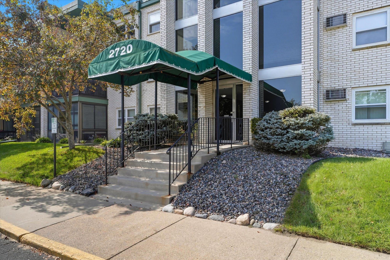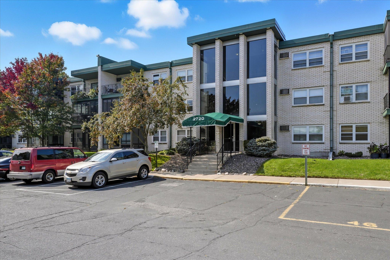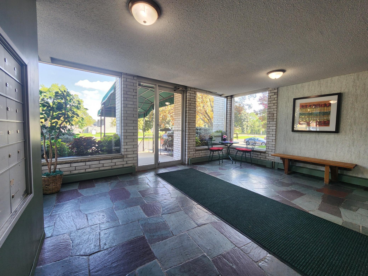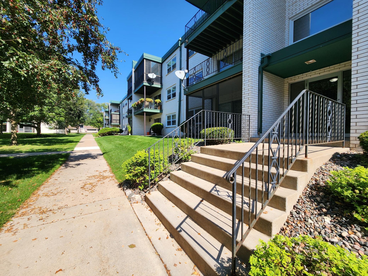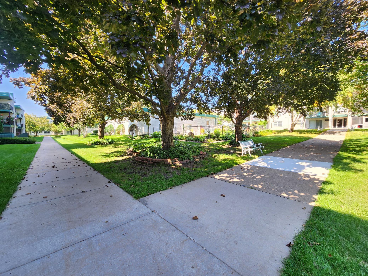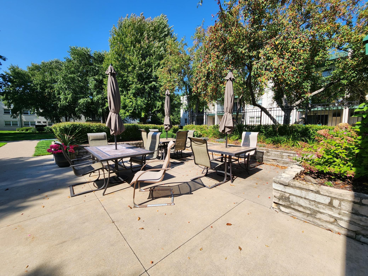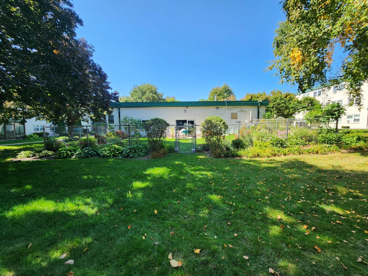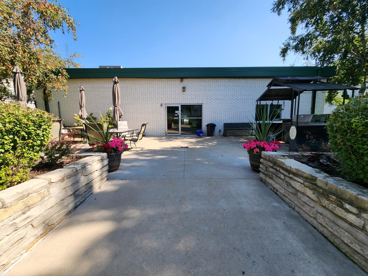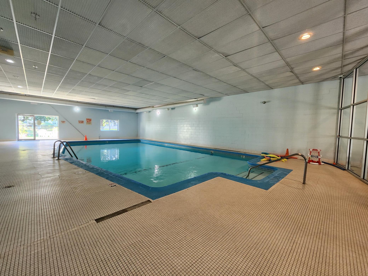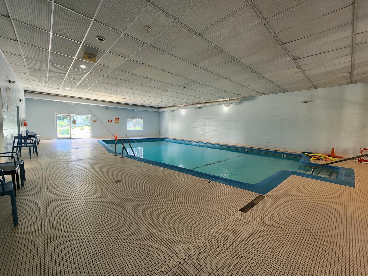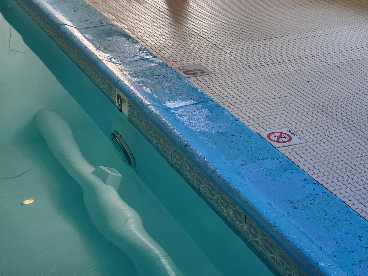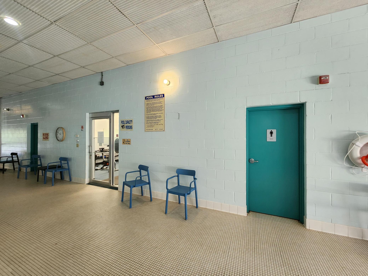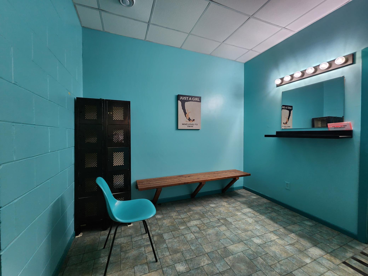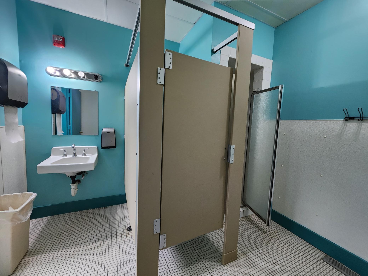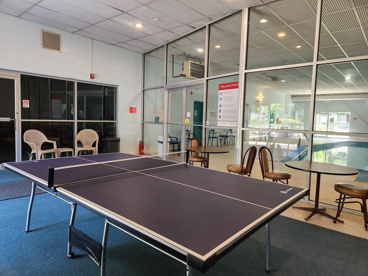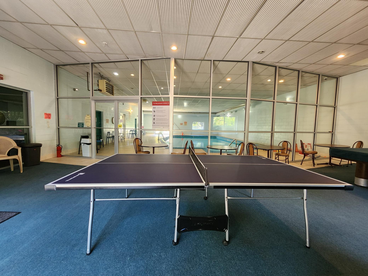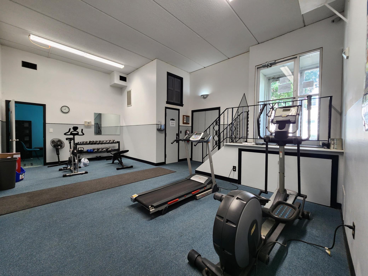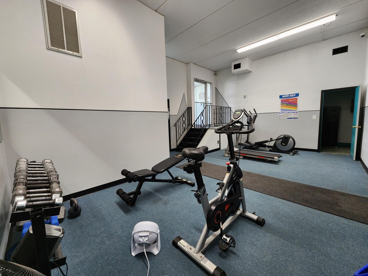2720 DALE STREET
2720 Dale Street, Roseville, 55113, MN
-
Price: $175,000
-
Status type: For Sale
-
City: Roseville
-
Neighborhood: Apt Own No94 Ramsey Square
Bedrooms: 1
Property Size :1048
-
Listing Agent: NST17994,NST87707
-
Property type : Low Rise
-
Zip code: 55113
-
Street: 2720 Dale Street
-
Street: 2720 Dale Street
Bathrooms: 2
Year: 1969
Listing Brokerage: RE/MAX Results
FEATURES
- Range
- Refrigerator
- Washer
- Dryer
- Microwave
- Dishwasher
- Disposal
DETAILS
This turnkey condo is not only stunning & well-appointed, but it's in an amazing location close to everything but still quiet, in an amenity-rich complex with so much to offer. The unit itself features high-end, neutral carpet throughout, modern & neutral paint, an upgraded kitchen, a beautiful built-in buffet, a walk-in pantry closet, a private primary suite and upgraded bathrooms. The bright, sunlit den is open to the living room and could easily be modified into a 2nd bedroom. The three season porch features floor to ceiling screens AND glass panes, for flexible relaxing, depening on the weather. The storage locker and laundry facilities (w/Speed Queen machines) are just a few steps from the unit, and the elevator lobby is close by too, and features comfy seating & a shared library, for those days when you're feeling social & outgoing. The heated underground parking also has extra storage cabinets. The ground are beuatifully maintained and stunning, providing ample opportunity for a walk, benches for sitting down for a chat or to read a book, and shared spaces like a garden, a patio with a built-in grill, and tennis courts. Inside the amenities building in the center of the complex's courtyard, you will enjoy billiards, table tennis, a huge in-ground pool, a sauna, separate locker/shower rooms and an exercise room. The party room is rentable for $40 on a 1st come, 1st serve basis, and so is an overnight guest suite so your out of town guests can stay on site with you for le$$ than a hotel or VRBO (there is a $20 cleaning fee)!! HOA fee includes heat, water, sewer & trash. Manager is on site 5 days per week from 10am to 1pm. This condo is ready for it's next chapter to be written. Don't wait - schedule your showing today, move in soon and love where you live!
INTERIOR
Bedrooms: 1
Fin ft² / Living Area: 1048 ft²
Below Ground Living: N/A
Bathrooms: 2
Above Ground Living: 1048ft²
-
Basement Details: None,
Appliances Included:
-
- Range
- Refrigerator
- Washer
- Dryer
- Microwave
- Dishwasher
- Disposal
EXTERIOR
Air Conditioning: Wall Unit(s)
Garage Spaces: 1
Construction Materials: N/A
Foundation Size: 1048ft²
Unit Amenities:
-
- Porch
- Sun Room
- Ceiling Fan(s)
- Walk-In Closet
- Sauna
- Paneled Doors
- Cable
- Tennis Court
- French Doors
- Tile Floors
- Main Floor Primary Bedroom
- Primary Bedroom Walk-In Closet
Heating System:
-
- Baseboard
- Radiant
- Boiler
ROOMS
| Main | Size | ft² |
|---|---|---|
| Kitchen | 15'9"x7'10" | 123.38 ft² |
| Living Room | 16'3"x11'8" | 189.58 ft² |
| Dining Room | 14'1"x11'7" | 163.13 ft² |
| Den | 13'9"x10'6" | 144.38 ft² |
| Bedroom 1 | 19x10'11" | 207.42 ft² |
| Three Season Porch | 6'4"x11'8" | 73.89 ft² |
| Bathroom | 5'7"x4'6" | 25.13 ft² |
| Bathroom | 7'9"x7'5" | 57.48 ft² |
| Pantry (Walk-In) | 4'10"x4'7" | 22.15 ft² |
| Walk In Closet | 5'11"x5'11" | 35.01 ft² |
LOT
Acres: N/A
Lot Size Dim.: N/A
Longitude: 45.0214
Latitude: -93.1245
Zoning: Residential-Single Family
FINANCIAL & TAXES
Tax year: 2025
Tax annual amount: $2,118
MISCELLANEOUS
Fuel System: N/A
Sewer System: City Sewer/Connected
Water System: City Water/Connected
ADDITIONAL INFORMATION
MLS#: NST7799483
Listing Brokerage: RE/MAX Results

ID: 4125207
Published: September 18, 2025
Last Update: September 18, 2025
Views: 11


